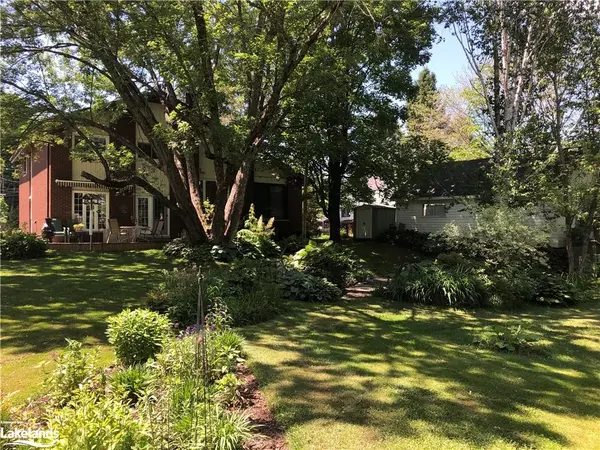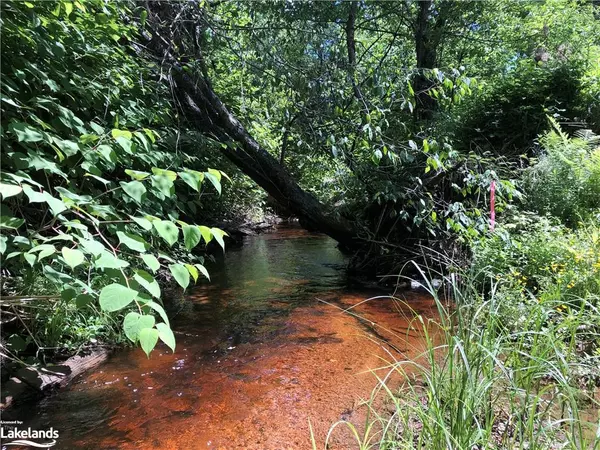$635,000
$650,000
2.3%For more information regarding the value of a property, please contact us for a free consultation.
11 Barrie Street Sundridge, ON P0A 1Z0
3 Beds
2 Baths
2,365 SqFt
Key Details
Sold Price $635,000
Property Type Single Family Home
Sub Type Single Family Residence
Listing Status Sold
Purchase Type For Sale
Square Footage 2,365 sqft
Price per Sqft $268
MLS Listing ID 40387526
Sold Date 05/19/23
Style Split Level
Bedrooms 3
Full Baths 2
Abv Grd Liv Area 2,365
Originating Board The Lakelands
Year Built 1978
Annual Tax Amount $3,977
Property Description
Here's your chance to be as close to the lake as possible without paying waterfront prices. This 3+ bedroom home is only 385 feet to Lake Bernard Public Access Beach. The main floor consists of a large eat-in kitchen and living/dining room with floor to ceiling natural gas, stone fireplace. Upper level has 3 bedrooms, 5 piece main bathroom and 2 piece ensuite. Lower level has a den/office that could be a 4th bedroom, laundry room, 3 piece bathroom and family room that has walkout to garden patio. The basement has a utility room, cold storage room and 26 X 12 workshop with access to the attached garage. The backyard is an oasis of gardens with carefully placed pathways, pond with flowing water feature and garden patio all shaded by the canopy of a mature silver maple tree. There is a small creek that runs across the rear boundary of the property, with current foliage it provides extra privacy. This home has an artesian water source, natural gas forced-air heat (2021), central air conditioning (2021), wired for generator, municipal sewers, secondary water source from the creek for watering, year round municipal road, garbage & recycle pickup and fibre internet available. Located in the Village of Sundridge, a short distance to the Public School, Public Boat Launch/Beach and Splash Pad. OFSC trail C104D crosses Lake Bernard, providing easy access to the snowmobile trail system. Minutes to Hwy 11, approx. 1/2 way between Huntsville and North Bay.
Location
Province ON
County Parry Sound
Area Sundridge
Zoning R1 - Residential
Direction Hwy 11 to Hwy 124 Sundridge to Main Street to Barrie Street to #11
Rooms
Other Rooms Shed(s)
Basement Walk-Up Access, Partial, Partially Finished
Kitchen 1
Interior
Interior Features Central Vacuum Roughed-in
Heating Forced Air, Natural Gas
Cooling Central Air
Fireplaces Number 1
Fireplaces Type Gas
Fireplace Yes
Window Features Window Coverings
Appliance Water Heater Owned, Dishwasher, Dryer, Range Hood, Refrigerator, Stove, Washer
Laundry In Basement
Exterior
Exterior Feature Awning(s), Landscape Lighting, Landscaped, Privacy
Parking Features Attached Garage
Garage Spaces 1.0
Pool None
Utilities Available Cell Service, Electricity Connected, Fibre Optics, Garbage/Sanitary Collection, High Speed Internet Avail, Natural Gas Connected, Recycling Pickup, Street Lights, Phone Connected
Roof Type Asphalt Shing
Porch Patio
Lot Frontage 66.0
Garage Yes
Building
Lot Description Rural, Rectangular, Beach, Playground Nearby, Schools
Faces Hwy 11 to Hwy 124 Sundridge to Main Street to Barrie Street to #11
Foundation Concrete Block
Sewer Sewer (Municipal)
Water Artesian Well
Architectural Style Split Level
Structure Type Brick Veneer
New Construction Yes
Schools
Elementary Schools Sundridge
High Schools Almaguin Highlands
Others
Senior Community false
Tax ID 520700169
Ownership Freehold/None
Read Less
Want to know what your home might be worth? Contact us for a FREE valuation!

Our team is ready to help you sell your home for the highest possible price ASAP

GET MORE INFORMATION





