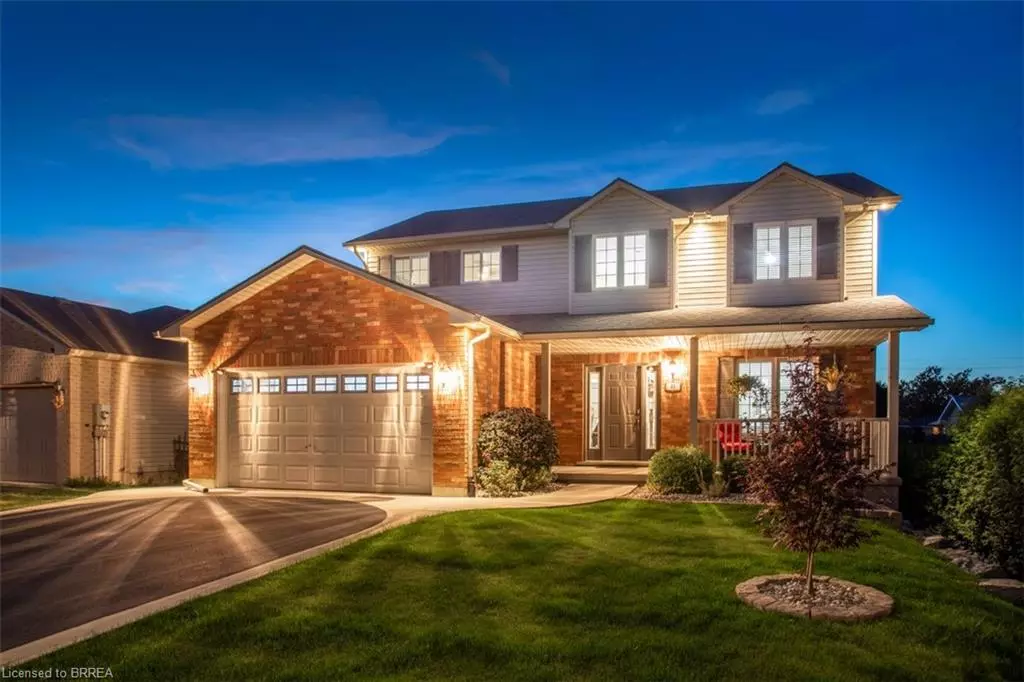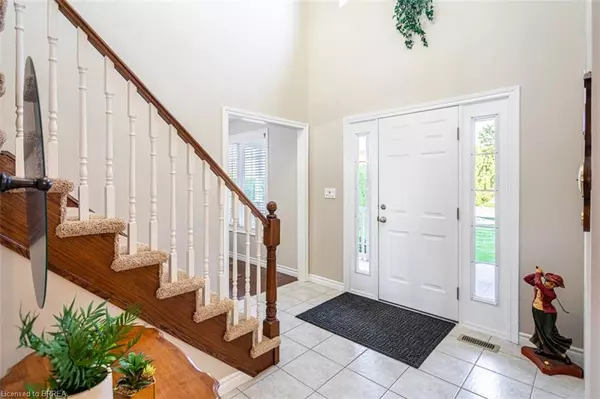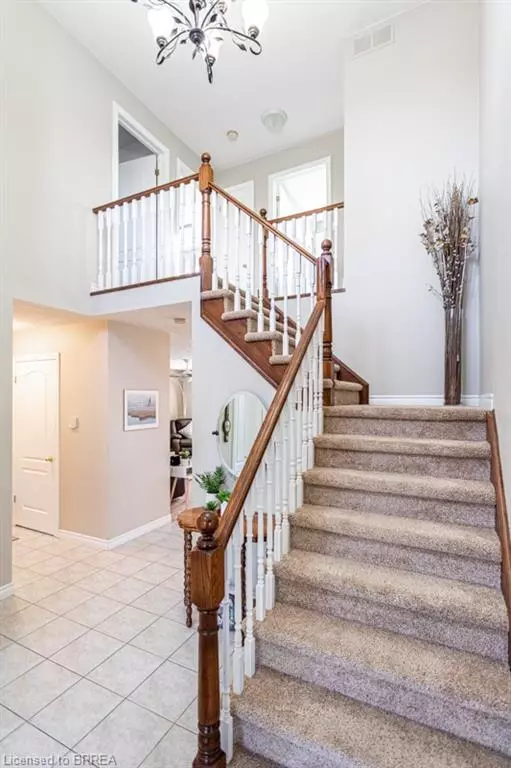$845,000
$869,000
2.8%For more information regarding the value of a property, please contact us for a free consultation.
33 Cedar Street Hagersville, ON N0A 1H0
5 Beds
4 Baths
1,919 SqFt
Key Details
Sold Price $845,000
Property Type Single Family Home
Sub Type Single Family Residence
Listing Status Sold
Purchase Type For Sale
Square Footage 1,919 sqft
Price per Sqft $440
MLS Listing ID 40381198
Sold Date 04/26/23
Style Two Story
Bedrooms 5
Full Baths 3
Half Baths 1
Abv Grd Liv Area 2,873
Originating Board Brantford
Year Built 2002
Annual Tax Amount $4,433
Property Description
Beautifully maintained and landscaped 2-storey home with a backyard that will make your friends green with envy! This "Robitaille" custom built home located on a quiet highly desirable street that is close to parks, schools, and shopping is only a short 30 minute commute to Hamilton/403. Step onto the covered verandah and into the spacious foyer leading to the easy access main floor laundry, dining room, open-concept family room, and eat-in kitchen with views to your own private backyard oasis. Step outside onto the covered deck with custom built wooden fire table overlooking the heated kidney shaped pool with concrete surround, large area for entertaining, 12'x10' shed, and meticulously kept landscaping. Upstairs features three generously sized bedrooms, a master boasting a private 3-pc ensuite and walk-in closet, and a 4-pc main bathroom. Need more space? The finished basement hosts another two bedrooms, a secondary kitchen/laundry, and private 3-piece bath. All you need to do is move in!
Location
Province ON
County Haldimand
Area Hagersville
Zoning SFR
Direction Highway 6, To King Street to Carrick Street, to Athens Street, to Cedar Street
Rooms
Basement Full, Finished
Kitchen 2
Interior
Interior Features Central Vacuum, Auto Garage Door Remote(s), Ceiling Fan(s), In-Law Floorplan, Suspended Ceilings
Heating Fireplace-Gas, Forced Air, Gas Hot Water
Cooling Central Air
Fireplaces Number 1
Fireplaces Type Family Room, Gas
Fireplace Yes
Window Features Window Coverings
Appliance Water Heater Owned, Built-in Microwave, Dishwasher, Dryer, Refrigerator, Stove, Washer
Exterior
Exterior Feature Landscaped
Parking Features Attached Garage, Asphalt, Concrete
Garage Spaces 2.0
Pool In Ground
Roof Type Asphalt Shing
Handicap Access Shower Stall
Porch Deck, Patio, Porch
Lot Frontage 50.02
Lot Depth 137.41
Garage Yes
Building
Lot Description Urban, Rectangular, Ample Parking, Corner Lot, Hospital, Playground Nearby, Quiet Area, Schools
Faces Highway 6, To King Street to Carrick Street, to Athens Street, to Cedar Street
Foundation Poured Concrete
Sewer Sewer (Municipal)
Water Municipal
Architectural Style Two Story
Structure Type Brick, Vinyl Siding
New Construction No
Schools
Elementary Schools Hagersville Elementary, St. Mary Catholic Elementary
High Schools Hagersville
Others
Senior Community false
Tax ID 381830212
Ownership Freehold/None
Read Less
Want to know what your home might be worth? Contact us for a FREE valuation!

Our team is ready to help you sell your home for the highest possible price ASAP
GET MORE INFORMATION





