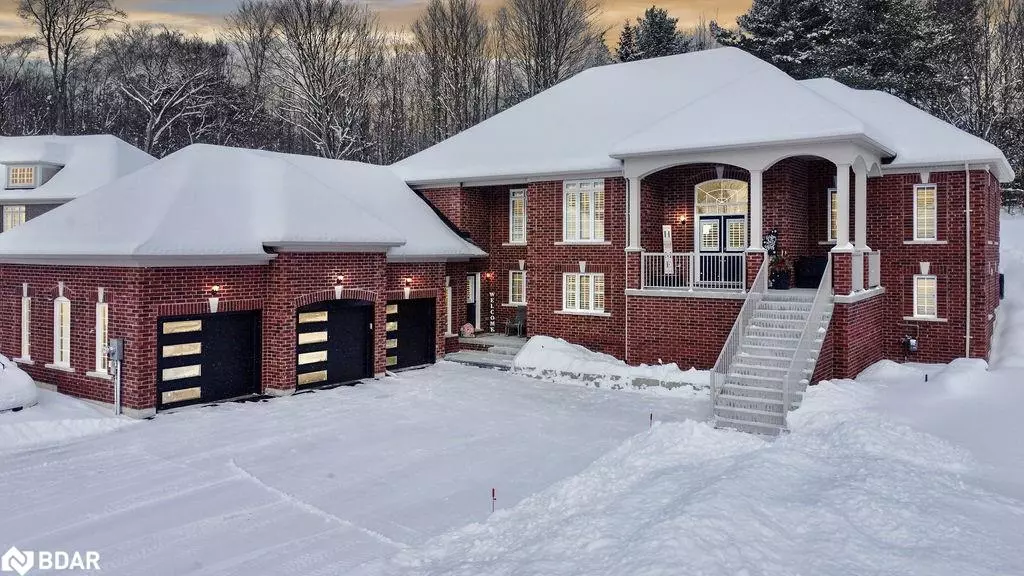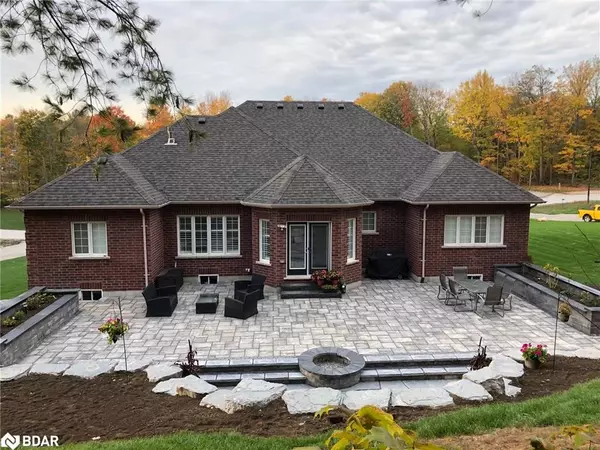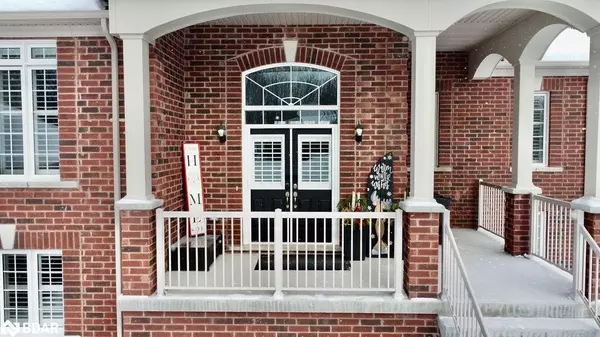$1,275,000
$1,289,900
1.2%For more information regarding the value of a property, please contact us for a free consultation.
19 Ruby Ridge Oro-medonte, ON L0L 2E0
3 Beds
3 Baths
2,542 SqFt
Key Details
Sold Price $1,275,000
Property Type Single Family Home
Sub Type Single Family Residence
Listing Status Sold
Purchase Type For Sale
Square Footage 2,542 sqft
Price per Sqft $501
MLS Listing ID 40390312
Sold Date 03/31/23
Style Bungalow
Bedrooms 3
Full Baths 2
Half Baths 1
Abv Grd Liv Area 2,542
Originating Board Barrie
Year Built 2020
Annual Tax Amount $6,381
Property Description
Welcome to 19 Ruby Ridge. An Executive Estate bungalow home on a quiet cul-de-sac, in the picturesque Sugarbush community. The scenic backyard offers plenty of privacy backing onto greenspace & extensive hardscape to enjoy a cozy fire. The property is surrounded by nature trails, and minutes from skiing, golf, hiking, biking & Horseshoe Valley Resort. Fantastic curb appeal that offers over 1 acre PREMIUM SIZED private treed lot, an extra long driveway, and 3-car garage. It boasts an open concept main level, featuring hardwood floors, a gourmet kitchen, granite countertops, breakfast island, and cathedral ceilings in the front foyer. This home has 3 spacious bedrooms with multiple walk-in closets, two 5-piece baths, a powder room, and the convenience of a main level laundry all laid out in its 2,542sq/ft floor plan. Large spacious unfinished basement with in-law potential and separate entrance. Home is tastefully finished in neutral decor and is MOVE in READY! A fabulous home, great location and approximately 15 minutes from Barrie and Orillia.
Location
Province ON
County Simcoe County
Area Oro-Medonte
Zoning res
Direction 7 LINE N, DIAMOND VALLEY DR, RUBY RIDGE
Rooms
Basement Separate Entrance, Full, Unfinished
Kitchen 1
Interior
Heating Forced Air, Natural Gas
Cooling Central Air
Fireplaces Number 1
Fireplaces Type Gas
Fireplace Yes
Window Features Window Coverings
Appliance Water Heater, Dishwasher, Dryer, Gas Stove, Refrigerator, Washer
Laundry Main Level
Exterior
Parking Features Attached Garage, Garage Door Opener
Garage Spaces 3.0
Roof Type Asphalt Shing
Lot Frontage 112.0
Lot Depth 386.66
Garage Yes
Building
Lot Description Rural, Near Golf Course, Greenbelt, Skiing, Trails
Faces 7 LINE N, DIAMOND VALLEY DR, RUBY RIDGE
Foundation Poured Concrete
Sewer Septic Tank
Water Municipal
Architectural Style Bungalow
Structure Type Brick
New Construction No
Schools
Elementary Schools Sister Catherine Donnelly, Guthrie Ps
High Schools St. Joseph'S Catholic, Twin Lakes Ss
Others
Senior Community false
Tax ID 585330265
Ownership Freehold/None
Read Less
Want to know what your home might be worth? Contact us for a FREE valuation!

Our team is ready to help you sell your home for the highest possible price ASAP

GET MORE INFORMATION





