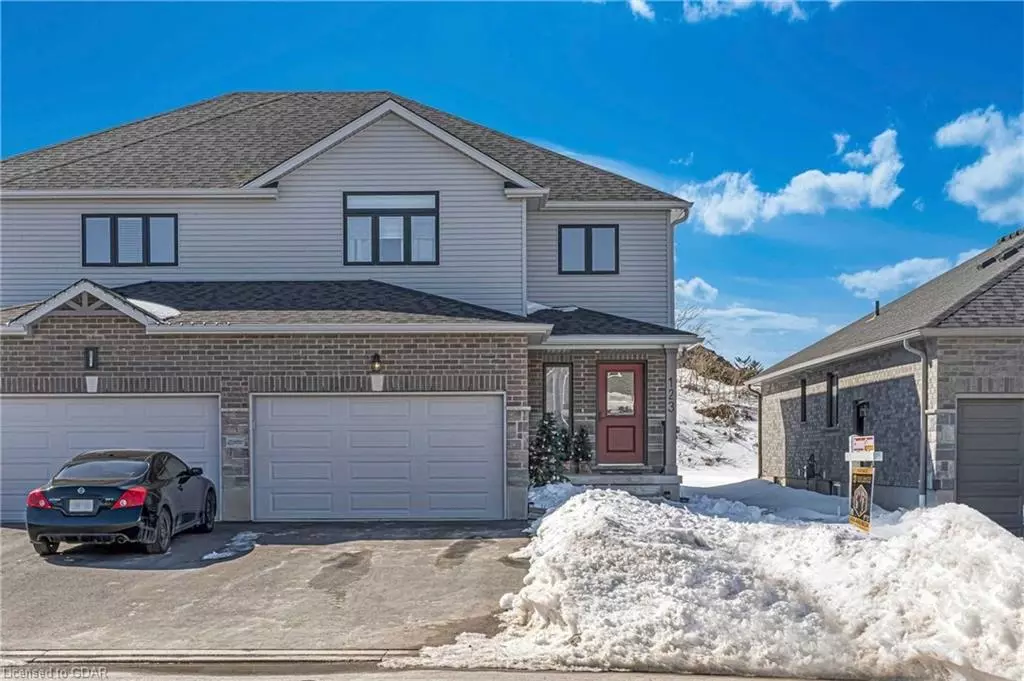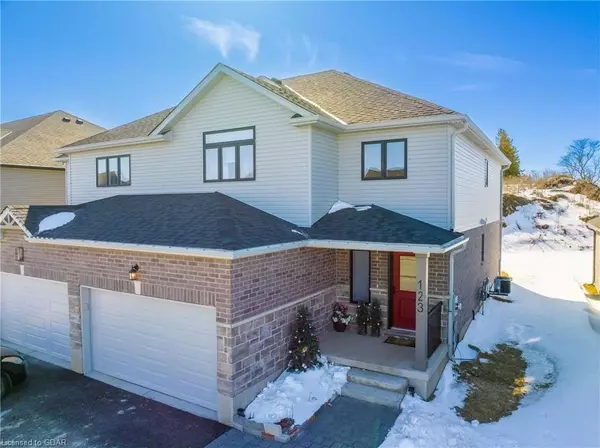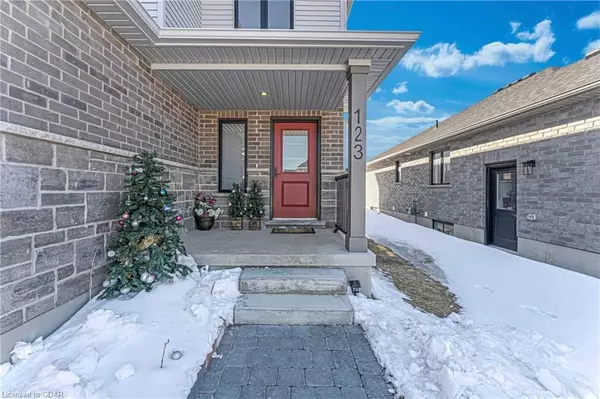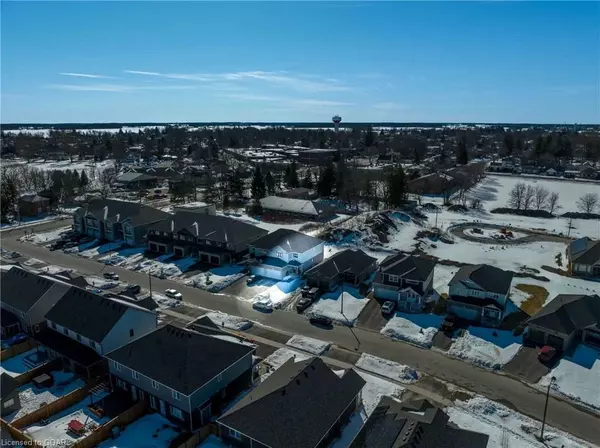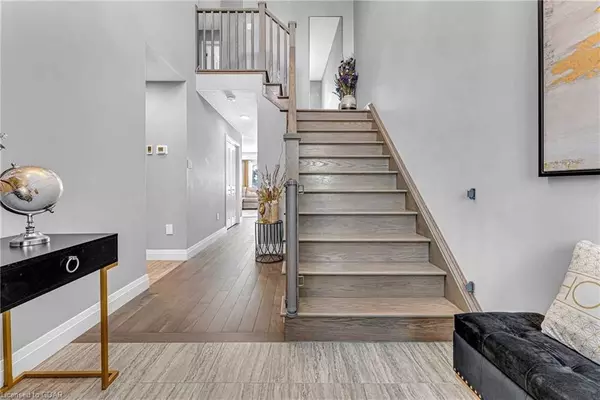$685,000
$704,900
2.8%For more information regarding the value of a property, please contact us for a free consultation.
123 Stephenson Way Palmerston, ON N0G 2P0
5 Beds
4 Baths
1,981 SqFt
Key Details
Sold Price $685,000
Property Type Single Family Home
Sub Type Single Family Residence
Listing Status Sold
Purchase Type For Sale
Square Footage 1,981 sqft
Price per Sqft $345
MLS Listing ID 40389788
Sold Date 03/31/23
Style Two Story
Bedrooms 5
Full Baths 3
Half Baths 1
Abv Grd Liv Area 1,981
Originating Board Guelph & District
Annual Tax Amount $3,736
Property Description
Welcome To This Beautiful, Sun-Filled Semi-Detached Home In Palmerston. This immaculate home boasts 3+2 bedrooms and 1981 sqft of living space (MPAC). The main level features a gas fireplace, laundry room, and a modern kitchen with stone counters, S/S Samsung appliances, and a pantry for extra storage. Upstairs, the master bedroom has his and her closets. The fully finished basement includes 2 bedrooms and a full washroom. The home is only 1 year old and has many upgrades including hardwood flooring, upgraded light fixtures, an upgraded front door, and an oversize garage. Don't miss out on this exceptional property!
Location
Province ON
County Wellington
Area Minto
Zoning R2
Direction Main St & Stephenson Way
Rooms
Basement Full, Finished
Kitchen 1
Interior
Interior Features None
Heating Forced Air, Gas Hot Water
Cooling Central Air
Fireplace No
Appliance Dishwasher, Dryer, Stove, Washer
Laundry Other
Exterior
Parking Features Attached Garage
Garage Spaces 1.5
Roof Type Other
Lot Frontage 31.59
Garage Yes
Building
Lot Description Urban, Other
Faces Main St & Stephenson Way
Foundation Concrete Perimeter
Sewer Sewer (Municipal)
Water Municipal
Architectural Style Two Story
Structure Type Brick, Other
New Construction No
Others
Senior Community false
Tax ID 710420168
Ownership Freehold/None
Read Less
Want to know what your home might be worth? Contact us for a FREE valuation!

Our team is ready to help you sell your home for the highest possible price ASAP
GET MORE INFORMATION

