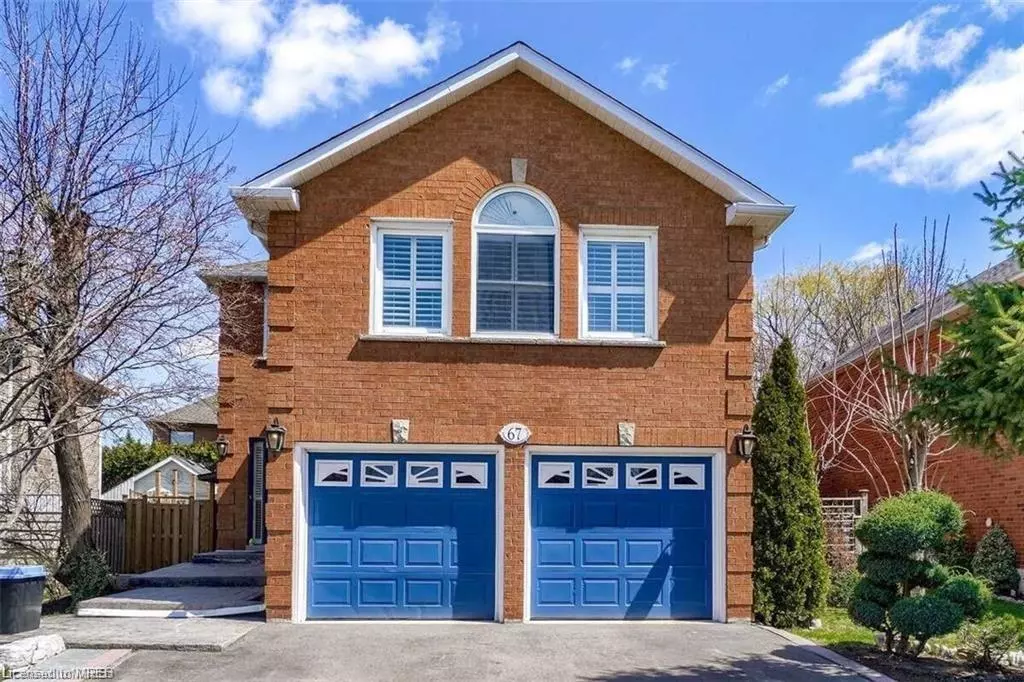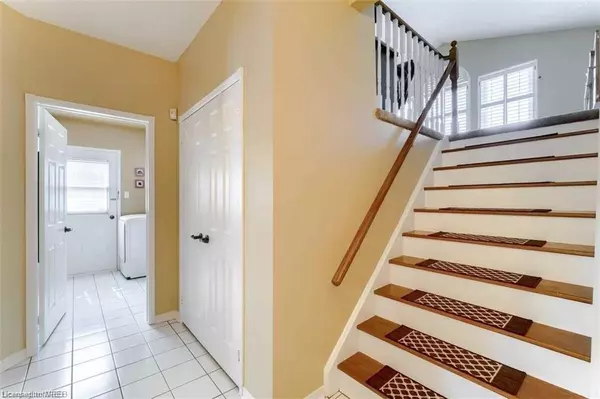$1,347,501
$1,399,000
3.7%For more information regarding the value of a property, please contact us for a free consultation.
67 Laurelcrest Street Brampton, ON L6S 5W3
6 Beds
3 Baths
2,300 SqFt
Key Details
Sold Price $1,347,501
Property Type Single Family Home
Sub Type Single Family Residence
Listing Status Sold
Purchase Type For Sale
Square Footage 2,300 sqft
Price per Sqft $585
MLS Listing ID 40389706
Sold Date 04/27/23
Style Two Story
Bedrooms 6
Full Baths 2
Half Baths 1
Abv Grd Liv Area 3,300
Originating Board Mississauga
Annual Tax Amount $5,159
Property Description
Legal 2 Bedroom Basement Apartment With Separate Entrance And Laundry (2019). Potential Income Of $1800 To $2000 Per Month. 9 Foot Ceilings. 4 Beds And Large Family Room With New Broadloom (2022) And Fireplace (As Is). The Kitchen Has Been Updated With New Appliances (2018/2021) With Large Eat -In Kitchen. Sidling Door To A Beautiful Landscaped Covered Patio And Private Back Yard. Freshly Painted House. Primary Bedroom Has Room For A King Size Bed. 4Pc En-Suite Features A Modern Stand Alone Tub. Wardrobes And Dresser In Bedrooms Can Be Left Behind. Water Softener, Central Vacuum (As Is - Never Used) Roof(2021), Driveway(2020), Shed(2020), Sunshade(2020), Ac/Furnace(2017), Garage Door Opener(2021), Basement Appliances(2019). Aaa+ Location. Easy Access To 410, Close To Restaurants, Shopping, Bramalea City Centre, Doctors, Oceans Grocery Store, & Chinguacousy Park. Walking Distances To Schools (French Immersion & Public), Parks, & Churches.
Bring In An Offer At Anytime. No Bidding Date. Price At Market Value.
Location
Province ON
County Peel
Area Br - Brampton
Zoning RESIDENTIAL
Direction QUEEN ST + LAURELCREST ST
Rooms
Basement Separate Entrance, Full, Finished
Kitchen 2
Interior
Interior Features Other
Heating Forced Air
Cooling Central Air
Fireplace No
Exterior
Parking Features Attached Garage
Garage Spaces 2.0
Roof Type Asphalt Shing
Lot Frontage 49.34
Lot Depth 105.36
Garage Yes
Building
Lot Description Urban, Other
Faces QUEEN ST + LAURELCREST ST
Foundation Brick/Mortar
Sewer Sewer (Municipal)
Water Municipal
Architectural Style Two Story
Structure Type Brick
New Construction No
Others
Senior Community false
Ownership Freehold/None
Read Less
Want to know what your home might be worth? Contact us for a FREE valuation!

Our team is ready to help you sell your home for the highest possible price ASAP

GET MORE INFORMATION





