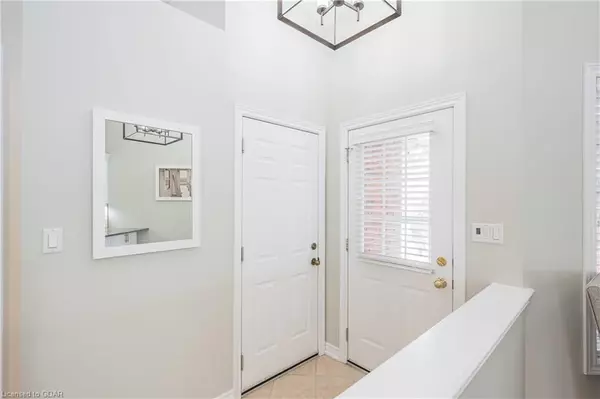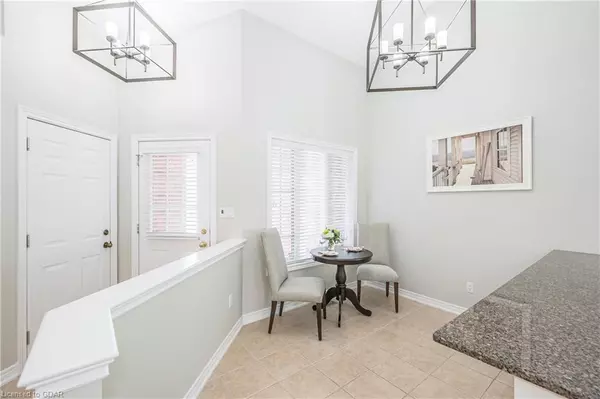$1,050,000
$1,079,000
2.7%For more information regarding the value of a property, please contact us for a free consultation.
124 Riverwalk Place Rockwood, ON N0B 2K0
3 Beds
4 Baths
1,430 SqFt
Key Details
Sold Price $1,050,000
Property Type Townhouse
Sub Type Row/Townhouse
Listing Status Sold
Purchase Type For Sale
Square Footage 1,430 sqft
Price per Sqft $734
MLS Listing ID 40388715
Sold Date 04/21/23
Style Bungaloft
Bedrooms 3
Full Baths 3
Half Baths 1
HOA Y/N Yes
Abv Grd Liv Area 2,435
Originating Board Guelph & District
Year Built 2002
Annual Tax Amount $4,750
Property Description
Are you looking to settle into a Beautiful little "bedroom" town? A town that Hollywood discovered years ago? This FREEHOLD Bungaloft ticks off every box! This model features a new Barzotti Kitchen and Main Floor Primary bedroom with ensuite, living and dining room with a walkout to your 13 x 15 deck. The Loft area has an open concept family room and a large bedroom with another ensuite bathroom....now take a stroll downstairs to the large rec room, with a wet bar, 2 bar fridges (one for the wine and one for the beer?) yet another bedroom and bathroom and 2 storage areas! Outside is a large interlock patio partially covered and rain proof, set up like an outdoor oasis featuring a remote controlled awning and privacy shade and includes an outdoor TV! Main floor laundry and Powder Room. Double car driveway/garage's units like this don't come up very often. From here you are a 10 minute walk to the Rockwood Conservation area (where "Hollywood" CAN frequently be seen filming a movie or Netflix Series!) All on a quiet street with Lawn Care and Snow removal included in the monthly fee's that are under $55.00 a month. This unit will not last long, book your showing today!
Location
Province ON
County Wellington
Area Guelph/Eramosa
Zoning R2-1
Direction Hwy #7 North, right onto Cobblestone, left onto Riverwalk
Rooms
Basement Walk-Out Access, Full, Finished
Kitchen 1
Interior
Interior Features Central Vacuum, Auto Garage Door Remote(s), Ceiling Fan(s), Water Treatment, Wet Bar
Heating Fireplace-Gas, Forced Air, Gas Hot Water
Cooling Central Air
Fireplaces Number 1
Fireplaces Type Gas
Fireplace Yes
Window Features Window Coverings, Skylight(s)
Appliance Bar Fridge, Water Softener, Dishwasher, Dryer, Microwave, Refrigerator, Washer
Laundry Main Level
Exterior
Garage Attached Garage, Garage Door Opener
Garage Spaces 2.0
Fence Fence - Partial
Utilities Available Cable Available, Cell Service, Natural Gas Connected, Street Lights, Phone Available
Waterfront No
Waterfront Description River/Stream
Roof Type Asphalt Shing
Lot Frontage 27.76
Lot Depth 119.44
Garage Yes
Building
Lot Description Urban, Rectangular, Greenbelt, Highway Access, Place of Worship, Playground Nearby, Quiet Area, Rec./Community Centre, School Bus Route, Schools, Shopping Nearby, Trails
Faces Hwy #7 North, right onto Cobblestone, left onto Riverwalk
Foundation Poured Concrete
Sewer Sewer (Municipal)
Water Municipal-Metered
Architectural Style Bungaloft
Structure Type Brick Veneer, Vinyl Siding
New Construction No
Schools
High Schools St. James Catholic High School; John F Ross
Others
HOA Fee Include Maintenance Grounds, Lawn Care And Snow Removal
Senior Community false
Tax ID 711691295
Ownership Freehold/None
Read Less
Want to know what your home might be worth? Contact us for a FREE valuation!

Our team is ready to help you sell your home for the highest possible price ASAP

GET MORE INFORMATION





