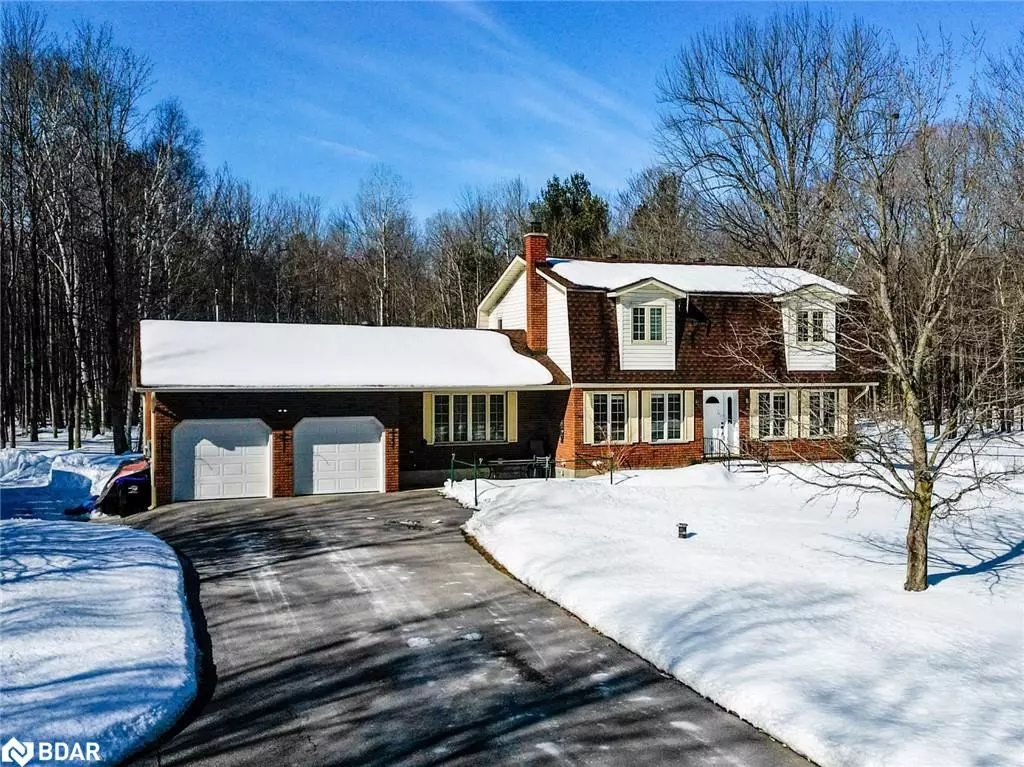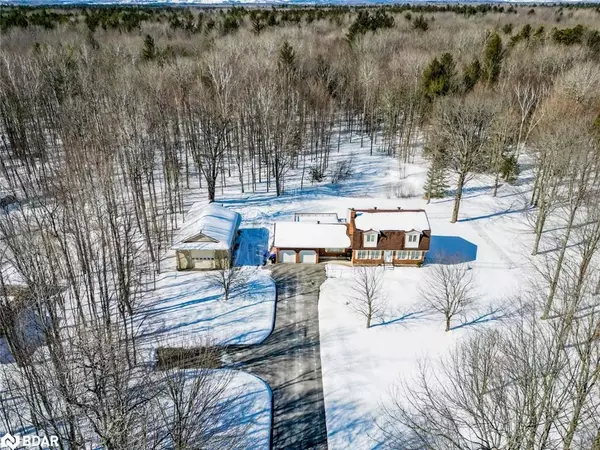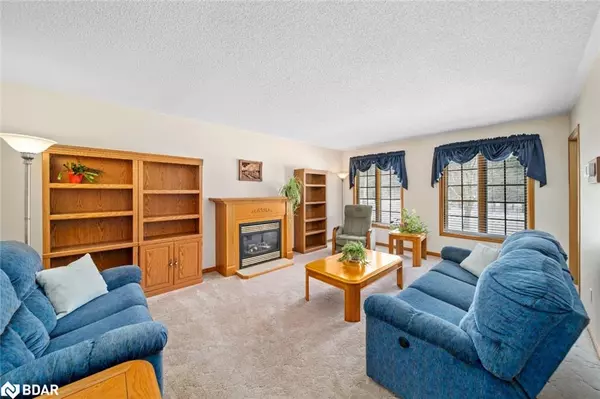$1,250,000
$1,199,900
4.2%For more information regarding the value of a property, please contact us for a free consultation.
3532 Sideroad 9 & 10 Sunnidale New Lowell, ON L0M 1N0
4 Beds
4 Baths
2,415 SqFt
Key Details
Sold Price $1,250,000
Property Type Single Family Home
Sub Type Single Family Residence
Listing Status Sold
Purchase Type For Sale
Square Footage 2,415 sqft
Price per Sqft $517
MLS Listing ID 40389628
Sold Date 04/25/23
Style Two Story
Bedrooms 4
Full Baths 3
Half Baths 1
Abv Grd Liv Area 3,290
Originating Board Barrie
Year Built 1989
Annual Tax Amount $5,067
Lot Size 20.230 Acres
Acres 20.23
Property Description
NATURE-BOUND 20-ACRE PROPERTY LOCATED IN CLEARVIEW TOWNSHIP! This impressive property is situated in a tranquil community & submerges you entirely in nature's vibrant beauty! This peaceful acreage is placed on a cul-de-sac only 40 mins west of Barrie & just under 2 hours north of Toronto. Hiking networks & golf courses are within range, while daily amenities can be found in the neighbouring town of Angus. Arriving home to this beautiful dwelling with pristine exterior conditions, admire the surrounding landscaping, updated shingles (2015), dormer windows, 10+ parking spaces, & the attached 2-car garage with epoxy flooring, heat, & hydro. The 26' x 40' detached garage with an oversized door also offers you many opportunities, showcasing poured concrete floors, an exclusive electric panel, heat, hydro, & a hoist. The backyard oasis presents lush landscaping, endless privacy, a beautiful pond, a wood deck, & the chance to spot wildlife. A private walking trail also runs throughout this acreage! Stepping foot into this dwelling, you will immediately notice that pride of ownership beams throughout. The cozy living room offers a propane FP & the spacious eat-in kitchen includes wood cabinetry & an eat-in area. The private dining room is perfect for hosting & the cozy family room includes a W/O to the 3-season sunroom. Rounding off the main floor amenities is a 2-pc bathroom & a laundry room with an additional W/O to the backyard. Retreat to the 2nd level to find the primary suite paired with a 4-pc ensuite & 2 additional bedrooms served by a 5pc bathroom. The fully finished basement offers a separate W/U entrance & a roughed-in kitchen to highlight in-law potential. This level also hosts a rec room, a 4-pc bathroom, & a bedroom/gym. Finally, appreciate that this home has a back-up Generac generator wired in, along with a propane & wood furnace to generate affordable energy! Find ultimate tranquillity at this ideally situated #HomeToStay!
Location
Province ON
County Simcoe County
Area Clearview
Zoning RU/EP
Direction Sunnidale Tosorontio Townline/Sideroad 9 & 10 Sunnidale
Rooms
Other Rooms Workshop
Basement Separate Entrance, Walk-Up Access, Full, Finished
Kitchen 1
Interior
Interior Features Central Vacuum, Auto Garage Door Remote(s), Ceiling Fan(s), In-law Capability
Heating Forced Air-Propane, Forced Air-Wood
Cooling Central Air
Fireplaces Number 1
Fireplaces Type Propane
Fireplace Yes
Window Features Window Coverings
Appliance Water Softener, Dishwasher, Dryer, Refrigerator, Stove, Washer
Laundry Main Level
Exterior
Exterior Feature Landscaped, Privacy
Parking Features Attached Garage, Detached Garage, Garage Door Opener, Asphalt
Garage Spaces 5.0
Fence Fence - Partial
Utilities Available Propane
Waterfront Description Pond, Lake/Pond
Roof Type Asphalt Shing
Porch Deck, Porch, Enclosed
Lot Frontage 403.36
Lot Depth 689.83
Garage Yes
Building
Lot Description Rural, Irregular Lot, Ample Parking, Cul-De-Sac, Near Golf Course, Landscaped, Major Highway, Park, Quiet Area, Schools, Skiing, Trails
Faces Sunnidale Tosorontio Townline/Sideroad 9 & 10 Sunnidale
Foundation Block
Sewer Septic Tank
Water Drilled Well
Architectural Style Two Story
Structure Type Brick, Vinyl Siding
New Construction No
Schools
Elementary Schools New Lowell Ps/Our Lady Of Grace Elementary Cs
High Schools Nottawasaga Pines Ss/Jean Vanier Catholic Hs
Others
Senior Community false
Tax ID 582000025
Ownership Freehold/None
Read Less
Want to know what your home might be worth? Contact us for a FREE valuation!

Our team is ready to help you sell your home for the highest possible price ASAP
GET MORE INFORMATION





