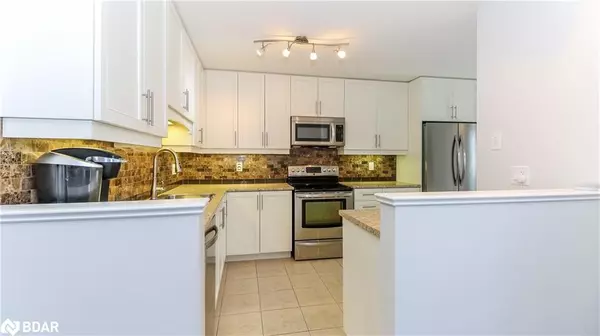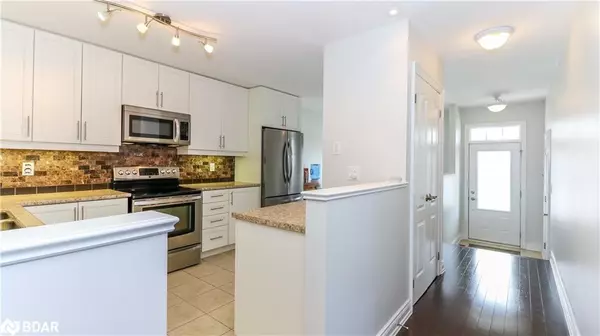$669,000
$679,000
1.5%For more information regarding the value of a property, please contact us for a free consultation.
24 Vista Gardens Alliston, ON L9R 0H3
2 Beds
3 Baths
1,190 SqFt
Key Details
Sold Price $669,000
Property Type Condo
Sub Type Condo/Apt Unit
Listing Status Sold
Purchase Type For Sale
Square Footage 1,190 sqft
Price per Sqft $562
MLS Listing ID 40385299
Sold Date 05/09/23
Style 1 Storey/Apt
Bedrooms 2
Full Baths 2
Half Baths 1
HOA Fees $535/mo
HOA Y/N Yes
Abv Grd Liv Area 1,190
Originating Board Barrie
Year Built 2013
Annual Tax Amount $3,179
Property Description
The front porch says "welcome" to this bright deceptively spacious semi bungalow in Briar Hill. Large eat-in kitchen w stainless steel appliances leads to living/dining area w gas FP, vaulted ceilings, custom shutters, W/O to rear deck w hookup for your gas BBQ. The large primary bedroom has a W/I closet and ensuite w walk-in shower & soaker tub. There's also a 2 pc & linen closet on this level. The lower level has a huge rec room, 2nd bedroom w large closet + organizer & 3 pc. bath. Laundry, workshop/utility/storage area, large cold cellar and another linen closet on this level. Extras include air exchanger & loft storage in garage w inside entry to house. This golf course community near the Nottawasaga Inn providing fine dining also has a busy community centre with games, dances, concerts and loads of activities. Easy access to 89 & a short drive to 400.
Location
Province ON
County Simcoe County
Area New Tecumseth
Zoning Res
Direction Hwy. 89 to C. W. Leach to Ridgeway
Rooms
Kitchen 1
Interior
Interior Features Air Exchanger, Auto Garage Door Remote(s)
Heating Forced Air, Natural Gas
Cooling Central Air
Fireplace No
Window Features Window Coverings
Appliance Built-in Microwave, Dishwasher, Dryer, Refrigerator, Stove, Washer
Laundry In Basement
Exterior
Parking Features Attached Garage, Garage Door Opener, Interlock
Garage Spaces 1.0
Roof Type Asphalt Shing
Garage Yes
Building
Lot Description Urban, Near Golf Course, Quiet Area
Faces Hwy. 89 to C. W. Leach to Ridgeway
Sewer Sewer (Municipal)
Water Municipal
Architectural Style 1 Storey/Apt
Structure Type Brick, Stone
New Construction No
Others
Senior Community false
Tax ID 593890029
Ownership Condominium
Read Less
Want to know what your home might be worth? Contact us for a FREE valuation!

Our team is ready to help you sell your home for the highest possible price ASAP

GET MORE INFORMATION





