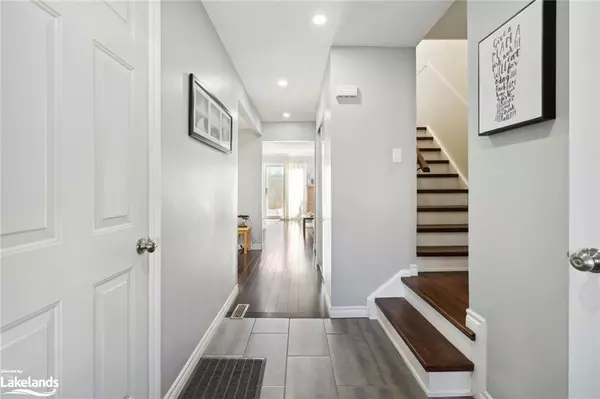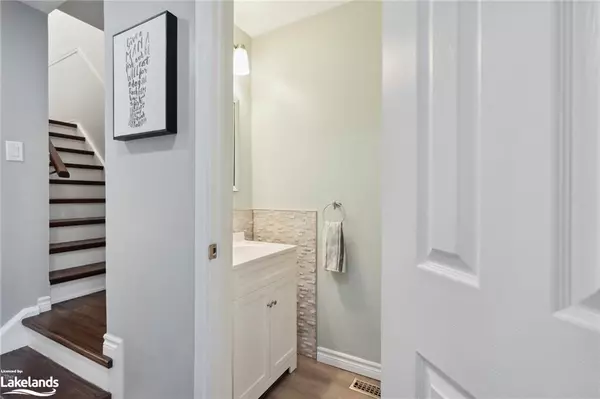$800,000
$749,999
6.7%For more information regarding the value of a property, please contact us for a free consultation.
27 Greenwich Circle Brampton, ON L6S 2E6
3 Beds
3 Baths
1,148 SqFt
Key Details
Sold Price $800,000
Property Type Townhouse
Sub Type Row/Townhouse
Listing Status Sold
Purchase Type For Sale
Square Footage 1,148 sqft
Price per Sqft $696
MLS Listing ID 40387613
Sold Date 03/28/23
Style Two Story
Bedrooms 3
Full Baths 2
Half Baths 1
HOA Fees $515/mo
HOA Y/N Yes
Abv Grd Liv Area 1,701
Originating Board The Lakelands
Annual Tax Amount $3,040
Property Description
This incredible and masterfully redone home located in highly sought-after complex offering an outdoor pool, tennis courts, parks, while within walking distance to schools, transit and shopping. This one of a kind gem comes filled with upgrades throughout.
Immerse yourself in the completely redone chef’s kitchen showcasing elegant quartz counters lined with timeless backsplash, stainless steel appliances and pantry cupboards for all your storage needs. As you enter the living/dining area your senses will be drawn to the warmth and crackling of your wood burning fireplace overlooking the garden walkout. The hardwood on the main floor with the hardwood-capped stairs add an elegant touch as they lead you upstairs to your 3 generously sized bedrooms. The master bedroom comes with its own ensuite and all 3 bathroom have been redone. Secondary bedrooms feature upgraded Rockwool thermal/soundproofing insulation in exterior walls with updated thermal windows providing the ultimate oasis for a restful night’s sleep. More living space is provided in the fully finished basement with glowing pot lighting throughout the home. No detail has been overlooked, updated 200 amp hydro panel and wiring throughout. The entrance door, furnace and air conditioning were all replaced. There’s also direct door access from the interior to the garage.
If you enjoy the outdoors, walk to the renowned Chinhguacousy Park boasting the Terry Fox track and field stadium, curling club, ski/snowboard/tubing hill, tropical gardens, tennis courts, skatepark, boat pavilion, petting zoo and much more. Once you spend time in this home you may never want to leave. *Status cert has been ordered*
Location
Province ON
County Peel
Area Br - Brampton
Zoning RM1(A)
Direction Follow Queen St E/Peel Regional Rd 107 to Greenwich Cir
Rooms
Basement Full, Finished
Kitchen 1
Interior
Interior Features Auto Garage Door Remote(s)
Heating Forced Air
Cooling Central Air
Fireplaces Number 1
Fireplaces Type Wood Burning
Fireplace Yes
Window Features Window Coverings
Appliance Dishwasher, Dryer, Microwave, Refrigerator, Stove, Washer
Laundry In Basement
Exterior
Parking Features Attached Garage
Garage Spaces 1.0
Pool Community, Outdoor Pool
Roof Type Asphalt Shing
Garage Yes
Building
Lot Description Rural, Highway Access, Park, Place of Worship, Playground Nearby, Public Transit, Rec./Community Centre, School Bus Route, Schools, Shopping Nearby, Trails
Faces Follow Queen St E/Peel Regional Rd 107 to Greenwich Cir
Sewer Sewer (Municipal)
Water Municipal
Architectural Style Two Story
Structure Type Brick Front
New Construction No
Schools
Elementary Schools Grenoble Ps, Greenbriar Sr, Georges Vanier
High Schools Chinguacousy Ss, St Thomas Aquinas Ss
Others
HOA Fee Include Insurance,Cable TV,Parking,Water
Senior Community false
Ownership Condominium
Read Less
Want to know what your home might be worth? Contact us for a FREE valuation!

Our team is ready to help you sell your home for the highest possible price ASAP

GET MORE INFORMATION





