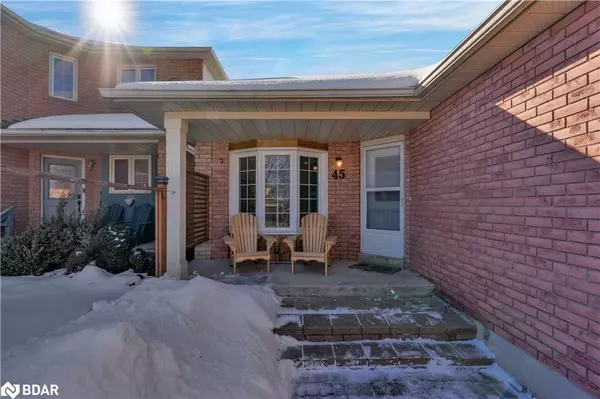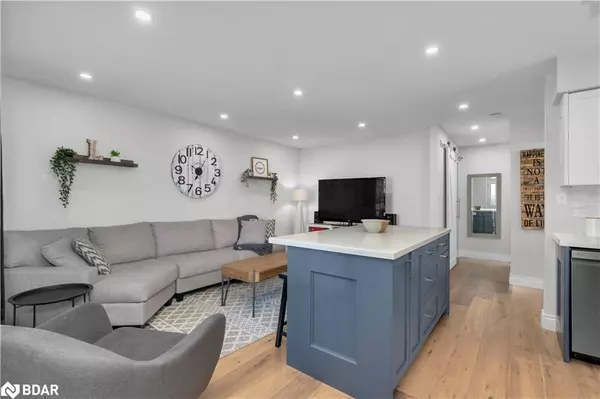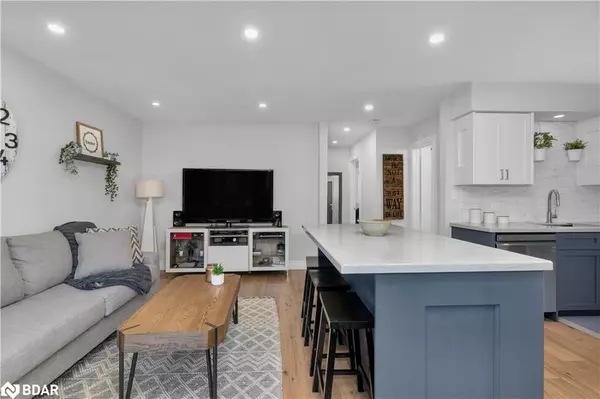$720,000
$730,000
1.4%For more information regarding the value of a property, please contact us for a free consultation.
45 Oak Street Alliston, ON L9R 1N1
3 Beds
2 Baths
1,108 SqFt
Key Details
Sold Price $720,000
Property Type Single Family Home
Sub Type Single Family Residence
Listing Status Sold
Purchase Type For Sale
Square Footage 1,108 sqft
Price per Sqft $649
MLS Listing ID 40389141
Sold Date 04/14/23
Style Bungalow
Bedrooms 3
Full Baths 2
Abv Grd Liv Area 1,700
Originating Board Barrie
Annual Tax Amount $2,949
Property Description
This is the one! Beautifully renovated, 3 bedroom brick bungalow situated in a quiet, family friendly neighbourhood. Ideal for 1st time buyers, downsizers and multi generational families alike! Fully updated, open concept main floor layout with continuous engineered hardwood flooring, custom kitchen with quartz counters, stone backsplash, functional island, premium appliances and side entry. Bright and airy family room with bay window and upgraded LED lighting is perfect for entertaining. Generously sized primary bedroom with private access to the 3 season sunroom with separate heating controls. Gorgeous main level luxury bath with hex tile, custom glass shower and high end finishes. The lower level features a 3rd bedroom with ensuite bath and a massive 20x10 great room, offering endless possibilities as a private teenage or inlaw suite, home office or guest accommodations. With a fully fenced yard, large private deck with gazebo, covered concrete porch with unistone pathways and mature landscaping – the exterior is an equally impressive space to relax and unwind this summer. The attached garage has convenient inside entry, and there is ample parking for family and friends. Excellent location, minutes to shopping and all major amenities, hospital and commuter routes. Pride of ownership is evident throughout, book your showing today - this one will not last.
Location
Province ON
County Simcoe County
Area New Tecumseth
Zoning R2
Direction Victoria to Church to Oak
Rooms
Other Rooms Gazebo
Basement Full, Finished, Sump Pump
Kitchen 1
Interior
Interior Features Auto Garage Door Remote(s), Ceiling Fan(s)
Heating Forced Air, Natural Gas
Cooling Central Air
Fireplace No
Window Features Window Coverings
Appliance Dishwasher, Dryer, Microwave, Refrigerator, Stove, Washer
Laundry Lower Level
Exterior
Exterior Feature Landscaped
Parking Features Attached Garage, Garage Door Opener, Asphalt, Inside Entry
Garage Spaces 1.0
Fence Full
Roof Type Asphalt Shing
Porch Deck, Porch
Lot Frontage 29.56
Lot Depth 119.35
Garage Yes
Building
Lot Description Urban, Rectangular, Dog Park, City Lot, Hospital, Landscaped, Public Transit, Quiet Area, Schools, Shopping Nearby
Faces Victoria to Church to Oak
Foundation Concrete Perimeter
Sewer Sewer (Municipal)
Water Municipal-Metered
Architectural Style Bungalow
Structure Type Brick
New Construction Yes
Others
Senior Community false
Tax ID 581240015
Ownership Freehold/None
Read Less
Want to know what your home might be worth? Contact us for a FREE valuation!

Our team is ready to help you sell your home for the highest possible price ASAP

GET MORE INFORMATION





