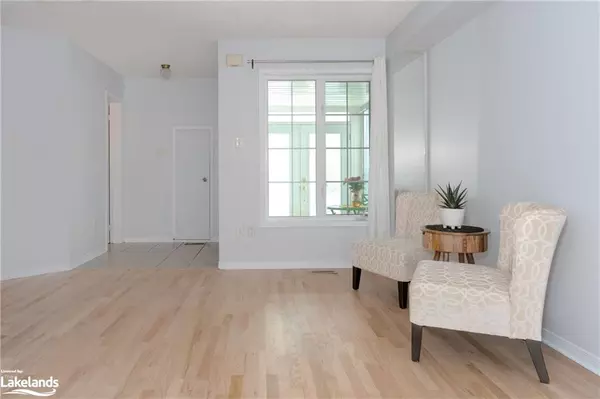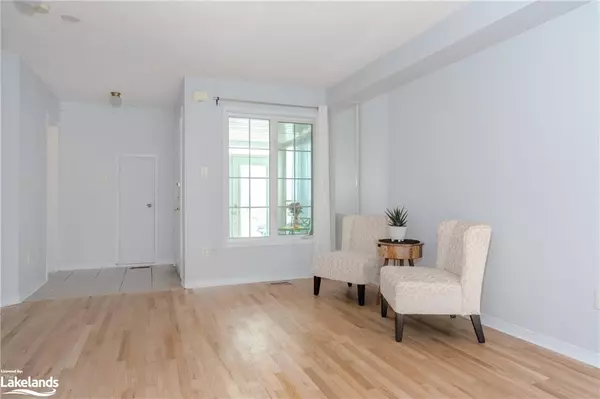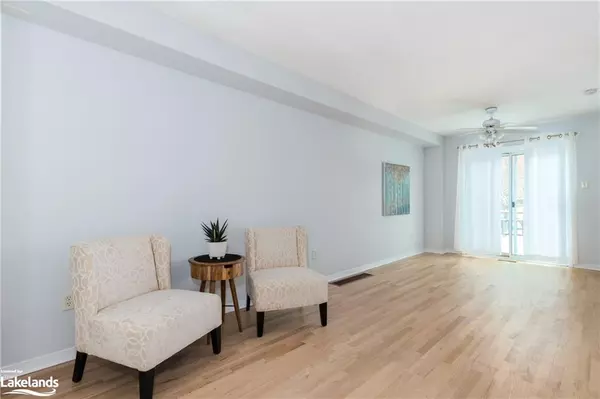$801,000
$849,800
5.7%For more information regarding the value of a property, please contact us for a free consultation.
50 Tiller Trail Brampton, ON L6X 4S6
3 Beds
2 Baths
1,045 SqFt
Key Details
Sold Price $801,000
Property Type Single Family Home
Sub Type Single Family Residence
Listing Status Sold
Purchase Type For Sale
Square Footage 1,045 sqft
Price per Sqft $766
MLS Listing ID 40382072
Sold Date 04/07/23
Style Two Story
Bedrooms 3
Full Baths 1
Half Baths 1
Abv Grd Liv Area 1,045
Originating Board The Lakelands
Year Built 1999
Annual Tax Amount $3,589
Property Description
Cozy, bright 3 bedroom, 2 bath semi-detached family home in highly desirable Fletchers Creek Village of Brampton. Glistening hardwood floors in the spacious living/dining room area add an air of elegance. Three good sized bedrooms upstairs with a walk-in closet in the master. The front of the home has an enclosed porch for sitting and enjoying the neighbourhood. Sliding doors off the dining room lead to a deck and a sunny southwestern facing backyard. Fully fenced, great for garden, kids, pets…whatever your preference. Large, open unfinished basement invites your personal touches, providing even more comfortable living space. Quiet street, close to parks, schools, shopping, and highway for easy access to Toronto. Great area. Great home. Don't miss out. Book your showing today!
Location
Province ON
County Peel
Area Br - Brampton
Zoning R2A
Direction Williams Parkway west to Fletchers Creek Blvd. Left on Binder Twine, right on Tiller Trail.
Rooms
Basement Full, Unfinished
Kitchen 1
Interior
Interior Features High Speed Internet, Auto Garage Door Remote(s), Ceiling Fan(s)
Heating Forced Air, Natural Gas
Cooling Central Air
Fireplace No
Window Features Window Coverings
Exterior
Parking Features Attached Garage, Garage Door Opener
Garage Spaces 1.0
Fence Full
Utilities Available Cable Available, Electricity Connected, Garbage/Sanitary Collection, Natural Gas Connected, Recycling Pickup, Street Lights, Phone Connected
Roof Type Asphalt Shing
Porch Deck, Patio, Enclosed
Lot Frontage 22.5
Lot Depth 110.05
Garage Yes
Building
Lot Description Urban, Rectangular, Greenbelt, Highway Access, Hospital, Park, Playground Nearby, Public Transit, Quiet Area, Schools, Shopping Nearby, Trails
Faces Williams Parkway west to Fletchers Creek Blvd. Left on Binder Twine, right on Tiller Trail.
Foundation Poured Concrete
Sewer Sewer (Municipal)
Water Municipal
Architectural Style Two Story
Structure Type Vinyl Siding
New Construction Yes
Others
Senior Community false
Tax ID 140951205
Ownership Freehold/None
Read Less
Want to know what your home might be worth? Contact us for a FREE valuation!

Our team is ready to help you sell your home for the highest possible price ASAP

GET MORE INFORMATION





