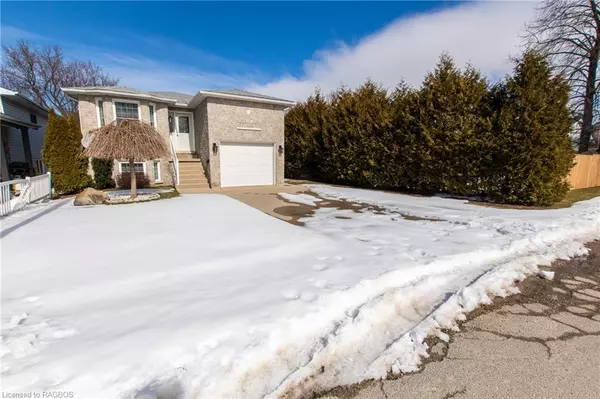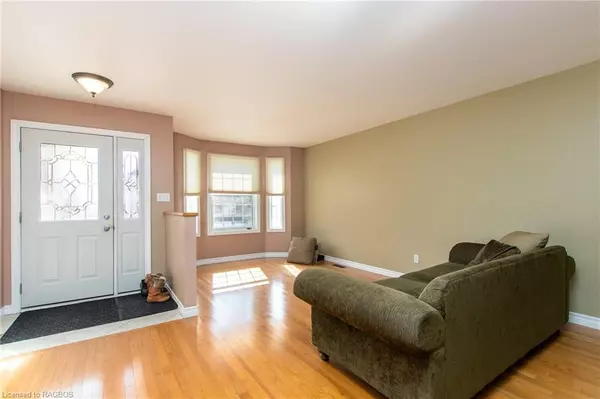$503,000
$549,900
8.5%For more information regarding the value of a property, please contact us for a free consultation.
550 18th Street A E Owen Sound, ON N4K 2B2
4 Beds
2 Baths
1,043 SqFt
Key Details
Sold Price $503,000
Property Type Single Family Home
Sub Type Single Family Residence
Listing Status Sold
Purchase Type For Sale
Square Footage 1,043 sqft
Price per Sqft $482
MLS Listing ID 40386524
Sold Date 03/23/23
Style Bungalow Raised
Bedrooms 4
Full Baths 2
Abv Grd Liv Area 2,086
Originating Board Grey Bruce Owen Sound
Year Built 2003
Annual Tax Amount $4,846
Property Sub-Type Single Family Residence
Property Description
LOCATION! LOCATION! LOCATION! You can walk to everything. Park & playground are just down the street. Built in 2003 this well built home features 4 bedrooms, 2 full bath, spacious rooms, high ceilings, open floor plan, hardwood floors and large windows to let in all the natural light. The kitchen maple cabinetry offers loads of cupboard & counter space. The master bedroom has double closet and patio doors to the covered deck. Relax in the bright lower level spacious family room. Lower level also has 2 more bedrooms, a full bath, laundry room & utility room. The lower level could work well as a guest suite. Located on a quiet street it is "A great family home". Relax and enjoy the birds singing on the covered 9'X16' porch plus a 16'X16' sun deck overlooking the private easy to maintain treed backyard. This home just needs YOU and some TLC to freshen it up. The garage includes upper level partial area for storage. Savor the convenience of having many amenities within a short walk. *Duncan McLelland Park *Hiking & Biking trails along Georgian Bay *Shopping *Restaurants *St Mary's Church & Secondary School *YMCA with swimming pools & skating rinks *Bayshore Community Centre "Home of the Attack Major Jr A Hockey Club" & more. Owen sound has many festivals, events, live theatre, music by the harbour, fishing derby, sporting events, parks, museum, clubs & churches - all waiting for you.
Location
Province ON
County Grey
Area Owen Sound
Zoning R1-6
Direction 550 18th St \"A\" East. Go up St. Mary's Hill; Follow the curve left; At the stop sign-STOP & when clear proceed straight on 6th Ave East. At 18th St \"A\" East turn left. Property on the right. Owen Sound is approx. 2.5 hours North of Toronto on Hwy 10
Rooms
Other Rooms Shed(s)
Basement Full, Finished, Sump Pump
Kitchen 1
Interior
Interior Features Auto Garage Door Remote(s), Central Vacuum Roughed-in, In-law Capability
Heating Forced Air, Natural Gas
Cooling Central Air
Fireplace No
Window Features Window Coverings
Appliance Dishwasher, Freezer, Refrigerator, Stove
Laundry Laundry Room, Lower Level
Exterior
Exterior Feature Balcony, Year Round Living
Parking Features Attached Garage, Concrete
Garage Spaces 1.0
Fence Fence - Partial
Pool None
Utilities Available Cable Available, Cell Service, Electricity Connected, Fibre Optics, High Speed Internet Avail, Natural Gas Connected, Recycling Pickup, Street Lights, Phone Available
Roof Type Asphalt Shing
Porch Deck
Lot Frontage 35.0
Lot Depth 128.0
Garage Yes
Building
Lot Description Urban, Rectangular, Airport, Ample Parking, Dog Park, Landscaped, Open Spaces, Park, Place of Worship, Playground Nearby, Quiet Area, Rec./Community Centre, Regional Mall, Schools, Shopping Nearby, Trails
Faces 550 18th St \"A\" East. Go up St. Mary's Hill; Follow the curve left; At the stop sign-STOP & when clear proceed straight on 6th Ave East. At 18th St \"A\" East turn left. Property on the right. Owen Sound is approx. 2.5 hours North of Toronto on Hwy 10
Foundation Concrete Perimeter
Sewer Sewer (Municipal)
Water Municipal-Metered
Architectural Style Bungalow Raised
Structure Type Stone, Vinyl Siding
New Construction No
Schools
Elementary Schools East Ridge Elementary \Notre Dame
High Schools Osds Or St Mary'S
Others
Senior Community false
Tax ID 370580111
Ownership Freehold/None
Read Less
Want to know what your home might be worth? Contact us for a FREE valuation!

Our team is ready to help you sell your home for the highest possible price ASAP
GET MORE INFORMATION





