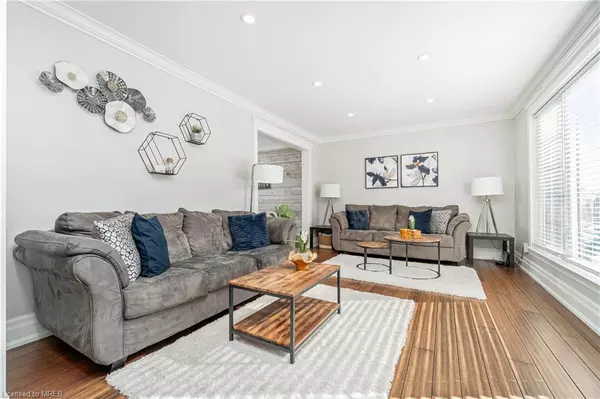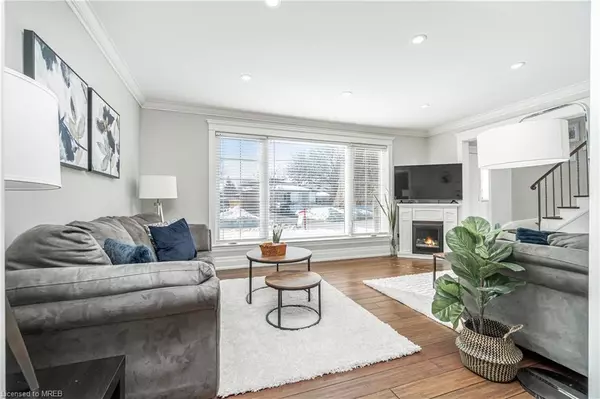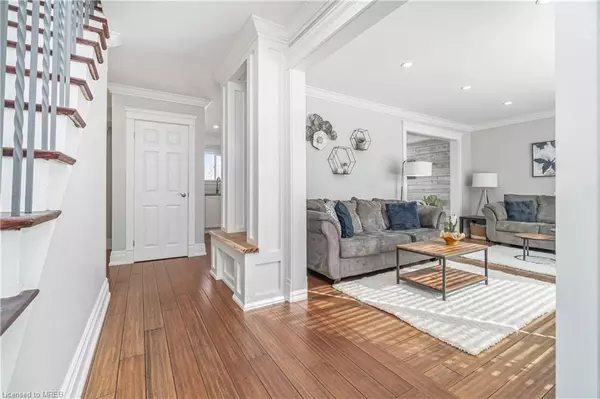$1,150,000
$1,189,000
3.3%For more information regarding the value of a property, please contact us for a free consultation.
11 Pennington Crescent Georgetown, ON L7G 4L2
4 Beds
3 Baths
1,649 SqFt
Key Details
Sold Price $1,150,000
Property Type Single Family Home
Sub Type Single Family Residence
Listing Status Sold
Purchase Type For Sale
Square Footage 1,649 sqft
Price per Sqft $697
MLS Listing ID 40379088
Sold Date 03/23/23
Style Two Story
Bedrooms 4
Full Baths 1
Half Baths 2
Abv Grd Liv Area 1,649
Originating Board Mississauga
Year Built 1967
Annual Tax Amount $4,779
Property Description
Don't Miss This 2 Storey 4 Bdrm Home W/Heated In-Ground Pool & Premium Pie Shaped Lot Made For Large Families & Entertaining! This Home Features A Stunning Custom Built Kitchen (2022)& Main Floor Renovation. It Has Crown Moulding, 7 1/4" Baseboards, Bamboo Handscraped Hardwood Floors & Pot Lights Throughout, W/Custom Built-In Craftsman Touches Everywhere Made Of Poplar. The Custom Kitchen Cabinets, Quartz Countertops, Seating @ Island, Custom Hood Range, SS Appliances & Large Double Sink Overlooking Backyard (Window 2022) & In-Ground Pool Are A True Highlight! Upstairs You Will Find 4 Bedrooms & 2 Bathrooms. This Home Features 2 Large Bedrooms Both W/double Closets! The Primary Bedroom Also Has A 2/Pc Renovated Ensuite. There Is A 4/Pc Bathroom That Recently Been Updated Also. In The Basement You Will Find A Finished Rec Room, W/Additional Den & Laundry/Utility Room. The Backyard Is A Paradise, Beautiful Pool W/Fibre Optic Light System & Plenty Of Room For Activities & Entertaining. This Home Is Perfect For A Growing Family Ready To Fill It With Laughter And Memories This Summer!
Location
Province ON
County Halton
Area 3 - Halton Hills
Zoning Single Family Residential
Direction Mountainview Rd & Pennington Cres.
Rooms
Basement Full, Finished
Kitchen 1
Interior
Heating Forced Air, Natural Gas
Cooling Central Air
Fireplaces Number 1
Fireplaces Type Electric, Free Standing
Fireplace Yes
Window Features Window Coverings
Appliance Water Heater, Water Softener, Dishwasher, Dryer, Range Hood, Refrigerator, Stove, Washer
Laundry In Basement
Exterior
Exterior Feature Privacy
Parking Features Attached Garage, Built-In, Asphalt
Garage Spaces 1.0
Pool In Ground
Roof Type Shingle
Porch Patio
Lot Frontage 45.0
Lot Depth 151.65
Garage Yes
Building
Lot Description Urban, Hospital, Library, Park, Place of Worship, Playground Nearby, Rec./Community Centre, Schools, Shopping Nearby, Trails
Faces Mountainview Rd & Pennington Cres.
Foundation Concrete Perimeter
Sewer Sewer (Municipal)
Water Municipal
Architectural Style Two Story
Structure Type Brick, Vinyl Siding
New Construction No
Others
Senior Community false
Tax ID 250520049
Ownership Freehold/None
Read Less
Want to know what your home might be worth? Contact us for a FREE valuation!

Our team is ready to help you sell your home for the highest possible price ASAP

GET MORE INFORMATION





