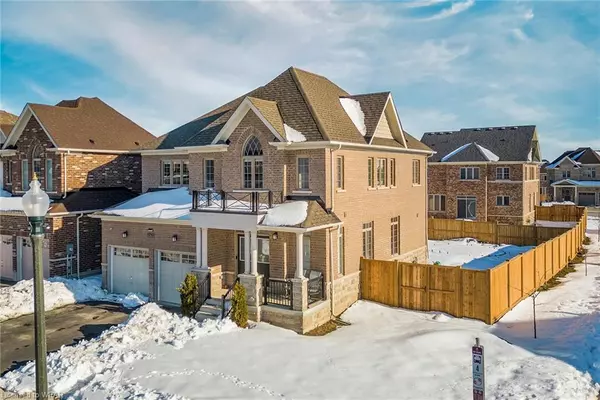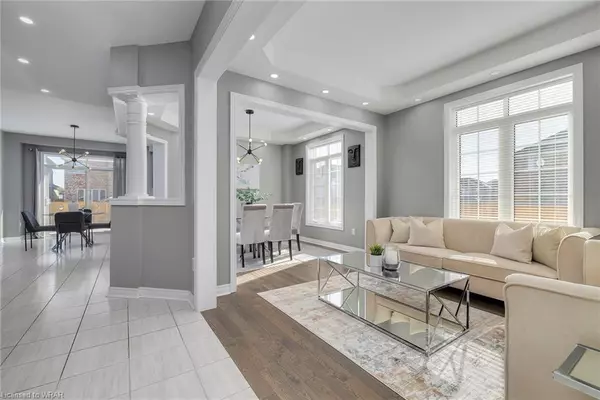$910,000
$949,000
4.1%For more information regarding the value of a property, please contact us for a free consultation.
979 Edinburgh Drive Woodstock, ON N4T 0L4
4 Beds
3 Baths
2,460 SqFt
Key Details
Sold Price $910,000
Property Type Single Family Home
Sub Type Single Family Residence
Listing Status Sold
Purchase Type For Sale
Square Footage 2,460 sqft
Price per Sqft $369
MLS Listing ID 40385716
Sold Date 04/04/23
Style Two Story
Bedrooms 4
Full Baths 2
Half Baths 1
Abv Grd Liv Area 2,460
Originating Board Waterloo Region
Year Built 2018
Annual Tax Amount $5,020
Property Sub-Type Single Family Residence
Property Description
Welcome to 979 Edinburgh Dr. This stunning 2460 Sq Ft, two story detached home was built in 2018 on a beautiful corner lot located In the heart of Woodstock. Upon stepping through the bright double door entry of this stunning home you will be struck by the soaring 9ft ceilings and feelings of grandeur. The updates and upgrades throughout the home from the flooring, to the potlights and quartz countertops are bound to impress. On this level, you will find a powder room with new quartz countertops, a tucked away living room for quiet conversations, a bright and inviting dining room and cozy family room with a fireplace that are perfect for entertaining and more. The beautiful kitchen with stainless steel appliances (fridge 2022), new quartz countertops, backsplash, faucets, pendant lighting, upgraded range hood and an adjoining eating area complete the main floor. Large patio doors lead to an expansive fully fenced backyard oasis. This backyard features a lovely concrete patio for relaxing with loved ones after a long day, raised garden beds for growing your favourite plants, flowers or herbs and a storage shed to store all of your hobby equipment, tools and toys. Making your way upstairs via the beautiful oak staircase you will find many amenities to complete your wish list. The gleaming engineered hardwood floors lead you to the impressive primary bedroom with upgraded lighting, a luxurious 5 piece ensuite and large walk-in closet with built-in cabinetry. The additional 3 bedrooms have ample storage, two of which boast walk-in closets, another with built in cabinetry. The conveniences continue with a laundry room and additional 4 piece bath on this level. The lower level is ready to be developed with your personal touches. It has a separate entrance, oversized windows, rough-ins and lots of space to meet all of your dreams for an in-law suite, theater room, office space, workout space or whatever you wish. The water softener is owned and new.
Location
Province ON
County Oxford
Area Woodstock
Zoning R1-18
Direction Arthur Parker Ave-Upper thames Dr
Rooms
Basement Separate Entrance, Full, Unfinished, Sump Pump
Kitchen 1
Interior
Interior Features Auto Garage Door Remote(s), Central Vacuum Roughed-in
Heating Forced Air, Natural Gas
Cooling Central Air
Fireplaces Number 1
Fireplaces Type Gas
Fireplace Yes
Appliance Water Heater, Water Softener, Dishwasher, Dryer, Microwave, Refrigerator, Stove, Washer
Laundry In-Suite
Exterior
Parking Features Attached Garage
Garage Spaces 2.0
Fence Full
Pool None
Roof Type Asphalt Shing
Lot Frontage 51.48
Lot Depth 110.21
Garage Yes
Building
Lot Description Urban, Irregular Lot, Park, Place of Worship
Faces Arthur Parker Ave-Upper thames Dr
Foundation Poured Concrete
Sewer Sewer (Municipal)
Water Municipal
Architectural Style Two Story
Structure Type Brick, Stone
New Construction No
Others
Senior Community false
Tax ID 001343271
Ownership Freehold/None
Read Less
Want to know what your home might be worth? Contact us for a FREE valuation!

Our team is ready to help you sell your home for the highest possible price ASAP
GET MORE INFORMATION





