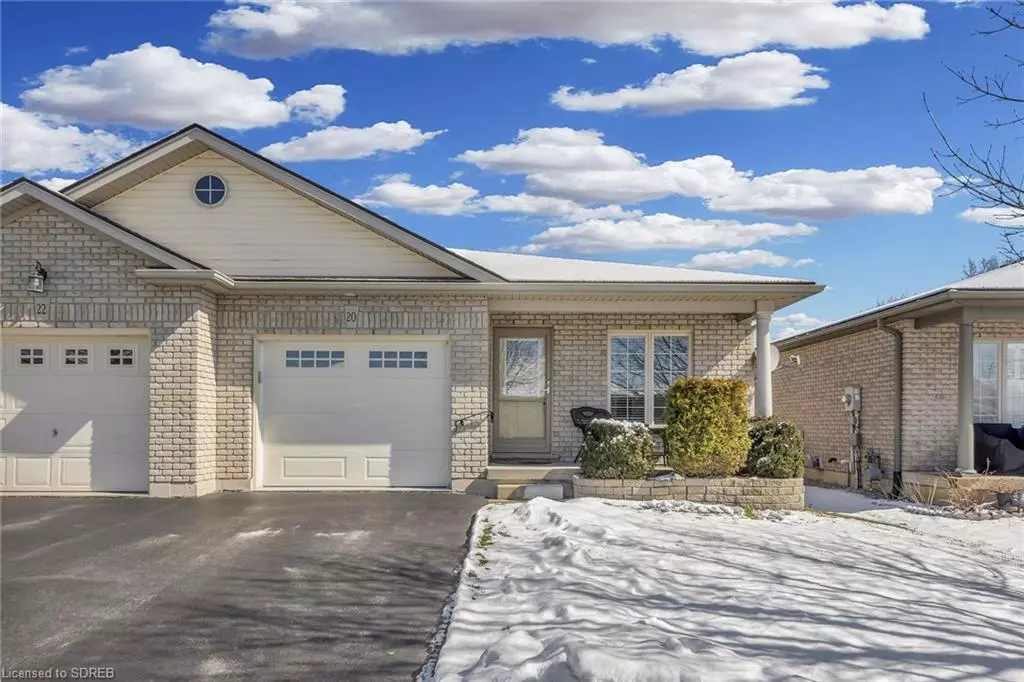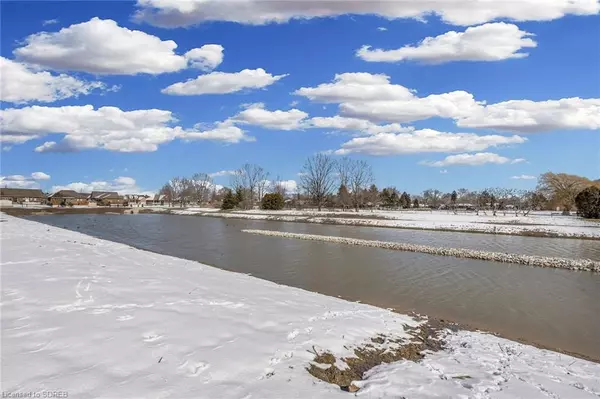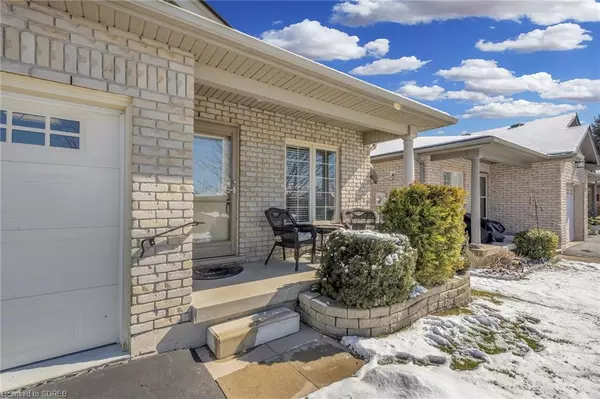$590,000
$589,000
0.2%For more information regarding the value of a property, please contact us for a free consultation.
20 Pheasant Trail Port Dover, ON N0A 1N5
2 Beds
2 Baths
1,258 SqFt
Key Details
Sold Price $590,000
Property Type Single Family Home
Sub Type Single Family Residence
Listing Status Sold
Purchase Type For Sale
Square Footage 1,258 sqft
Price per Sqft $468
MLS Listing ID 40383038
Sold Date 03/20/23
Style Bungalow
Bedrooms 2
Full Baths 2
Abv Grd Liv Area 2,318
Originating Board Simcoe
Year Built 2006
Annual Tax Amount $3,571
Property Description
Well Maintained Semi-Detached Home in the Lakeside Town of Port Dover. Backing onto Greenspace & Pond...Nature is at your doorstep. Open Concept Living. Oak Kitchen with an eating bar & space for a small island. Dinette area with hardwood flooring that extends into the Living Room..gas fireplace & patio door to your private covered deck. This deck is where you will spend many hours relaxing & enjoying the peaceful view. There's a front porch too! The Primary Bedroom is a generous size with 2 closets(one is walk in), new carpet in 2022 & ensuite privileges. The Guest Bedroom or Den is at the front of this home. You will be able to host family gatherings in the spacious Rec Room(gas fireplace). There's also a den with a closet & a 3pc bath. With all of this finished space, there is still a room for storage/workshop(painted floor for easy care). Insulated Garage & Garage Door. Extra insulation has been added to the attic. Shingles-2022. Big O has been buried between the two units to ensure good drainage. Pet free. Smoke free. This property is freehold so there's no condo fees. Don't miss out. Call today to set up your appointment to view this home.
Location
Province ON
County Norfolk
Area Port Dover
Zoning R2
Direction Main Street to Pheasant Trail
Rooms
Other Rooms None
Basement Full, Finished, Sump Pump
Kitchen 1
Interior
Interior Features Auto Garage Door Remote(s), Ceiling Fan(s), Central Vacuum, Upgraded Insulation, Water Meter
Heating Forced Air, Natural Gas
Cooling Central Air
Fireplaces Number 2
Fireplaces Type Living Room, Gas, Recreation Room
Fireplace Yes
Appliance Water Heater Owned
Laundry Main Level
Exterior
Exterior Feature Backs on Greenbelt
Garage Attached Garage, Asphalt
Garage Spaces 1.0
Pool None
Utilities Available Cable Available, Fibre Optics, Garbage/Sanitary Collection, Natural Gas Connected, Recycling Pickup, Street Lights
Waterfront No
Roof Type Asphalt Shing
Porch Deck, Porch
Lot Frontage 30.97
Lot Depth 108.27
Garage Yes
Building
Lot Description Urban, Rectangular, Beach, Near Golf Course, Greenbelt, Library, Marina, Place of Worship, Playground Nearby, School Bus Route, Schools, Shopping Nearby, Trails
Faces Main Street to Pheasant Trail
Foundation Poured Concrete
Sewer Sewer (Municipal)
Water Municipal
Architectural Style Bungalow
Structure Type Brick
New Construction No
Others
Senior Community false
Tax ID 502390284
Ownership Freehold/None
Read Less
Want to know what your home might be worth? Contact us for a FREE valuation!

Our team is ready to help you sell your home for the highest possible price ASAP

GET MORE INFORMATION





