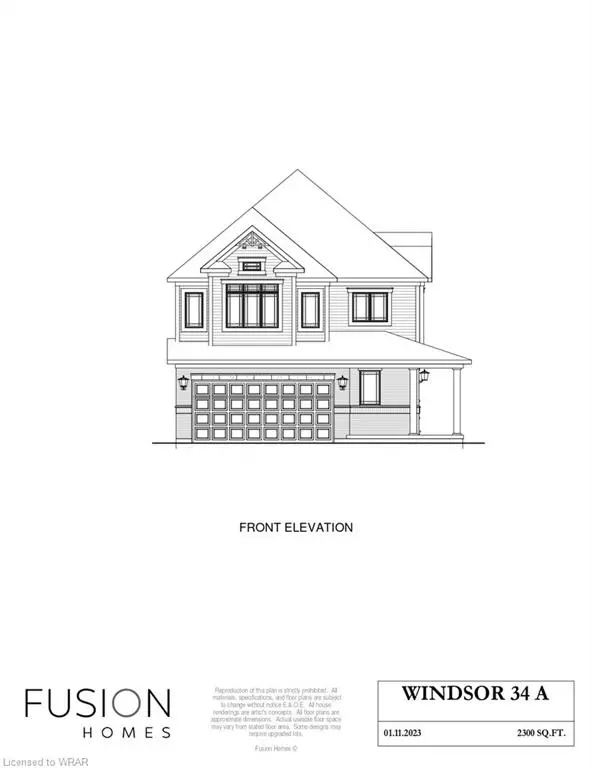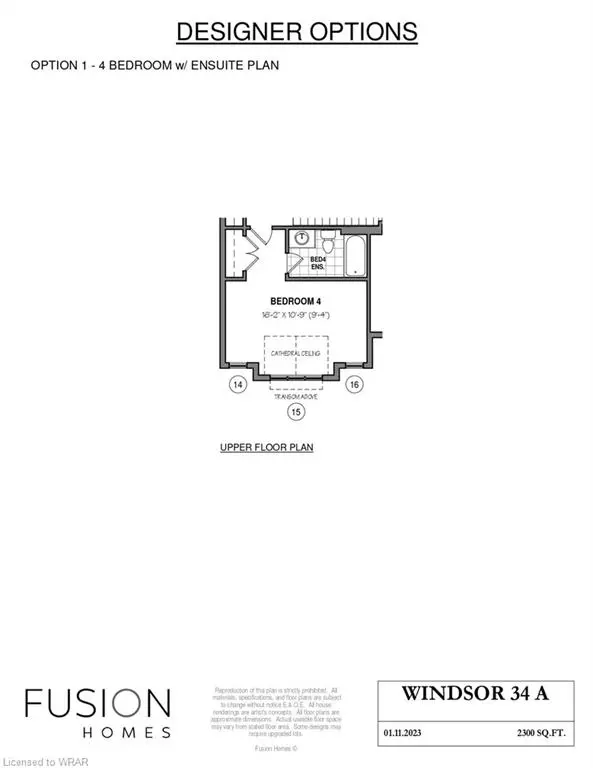$1,109,900
$1,099,900
0.9%For more information regarding the value of a property, please contact us for a free consultation.
2 Sugar Trail Kitchener, ON N2R 0S5
3 Beds
3 Baths
2,300 SqFt
Key Details
Sold Price $1,109,900
Property Type Single Family Home
Sub Type Single Family Residence
Listing Status Sold
Purchase Type For Sale
Square Footage 2,300 sqft
Price per Sqft $482
MLS Listing ID 40382620
Sold Date 03/16/23
Style Two Story
Bedrooms 3
Full Baths 2
Half Baths 1
Abv Grd Liv Area 2,300
Property Sub-Type Single Family Residence
Source Waterloo Region
Property Description
Here is your opportunity to build your dream home, in a highly-sought after community in Kitchener with a highly awarded, and customer-service focused Builder; Fusion Homes. On Saturday March 11th Fusion is launching an INCREDIBLE promotion for the release of this lot. You, as the Buyer can choose between the option of having the basement fully finished with a legal accessory apartment or 2.99% financing for two years! (Restrictions apply- reach out for more info). If you're wanting to generate some extra income to supplement living in your dream home, or save on that higher interest rate, then this is the one for you! The Windsor model is on a 34' corner lot and features 2300 square feet, and includes 3 bedrooms and 2.5 baths (optional 4 bed. 3.5 bath available as an upgrade), with a desirable double car garage. The floorplan of this model is functional, and well laid out and offers an upper family room which is a dream for busy families, or a brilliant work-from-home solution. Fusion's finishes, and attention to detail will make the new build process exciting, and you will be impressed with the customer service, as they work hard to make your dreams happen. This location has so much to offer with access to the highway, walking trails, high-ranking schools and the incredible RBJ Schlegel Park which features two soccer fields, a large multi-purpose sports field, separate junior and senior play areas, a sand play area and a cricket pitch. This is the dream location for active families, who want the opportunity to network in the community, and meet your neighbours. Fusion's model homes are located at 23 Spachman Street in Kitchener and will open at 10am on Saturday March 11th for the release. At the release, they will be reserving lots on a first-come, first-served basis.
Location
Province ON
County Waterloo
Area 3 - Kitchener West
Zoning R-6,732R, 734R
Direction Fischer Hallman to Broadacre to Sugar Trail.
Rooms
Basement Full, Unfinished, Sump Pump
Kitchen 1
Interior
Heating Forced Air, Natural Gas
Cooling None
Fireplace No
Exterior
Parking Features Attached Garage
Garage Spaces 2.0
Roof Type Asphalt Shing
Lot Frontage 34.0
Garage Yes
Building
Lot Description Urban, Highway Access, Major Highway, Park, Place of Worship, Playground Nearby, Public Transit, Quiet Area, Rec./Community Centre, Schools, Shopping Nearby, Trails
Faces Fischer Hallman to Broadacre to Sugar Trail.
Foundation Poured Concrete
Sewer Sewer (Municipal)
Water Municipal
Architectural Style Two Story
Structure Type Brick,Vinyl Siding
New Construction No
Schools
Elementary Schools St. Josephine Bakhita, Oak Creek Public
High Schools St Mary'S Highschool, Forest Heights Ci
Others
Senior Community false
Ownership Freehold/None
Read Less
Want to know what your home might be worth? Contact us for a FREE valuation!

Our team is ready to help you sell your home for the highest possible price ASAP

GET MORE INFORMATION





