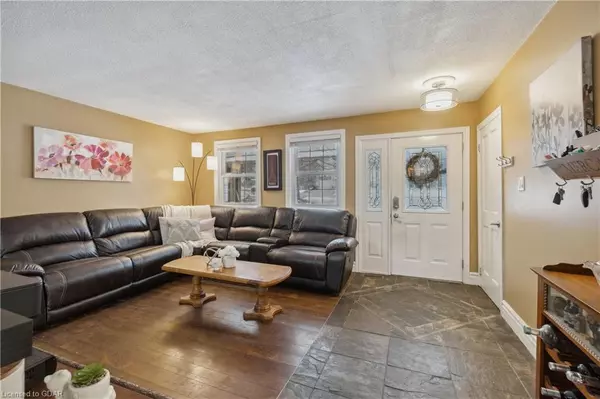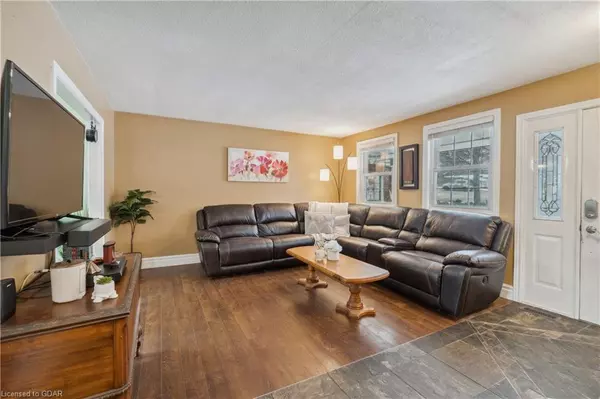$770,000
$849,900
9.4%For more information regarding the value of a property, please contact us for a free consultation.
255 Main Street N Rockwood, ON N0B 2K0
5 Beds
3 Baths
1,224 SqFt
Key Details
Sold Price $770,000
Property Type Single Family Home
Sub Type Single Family Residence
Listing Status Sold
Purchase Type For Sale
Square Footage 1,224 sqft
Price per Sqft $629
MLS Listing ID 40382173
Sold Date 04/28/23
Style Bungalow Raised
Bedrooms 5
Full Baths 3
Abv Grd Liv Area 2,341
Originating Board Guelph & District
Year Built 1992
Annual Tax Amount $3,668
Property Description
Welcome to 255 Main St N, Rockwood. This raised bungalow sits on a 66 x 132 ft lot with no backyard neighbours and backing onto Rockmosa Park with sports fields, community centre, library, splash pad and more. The living room is bright and spacious, has laminate flooring and two windows overlooking the covered front porch. The kitchen has lots of counter space, backsplash, tiled countertops, and stainless-steel appliances. The combined dining room walks out the back deck. The primary bedroom is well sized and has a 4-piece ensuite – a rarity for a home such as this! The other two bedrooms are generous and feature double closets. Main floor laundry is an added bonus! The basement is fully finished with a 2-bedroom in-law suite with a separate entrance. The in-law kitchen is open, has pot lights and stainless-steel appliances. The living area is spacious, and the bedrooms are very nicely sized. Above-grade windows allow the natural light to flow in. The fully fenced backyard has a garden shed for all your storage needs and an area to grow your own vegetables. The covered back deck has a gas BBQ hook up. The heated and insulated, detached garage with a second floor provides extra storage space and a long, double wide driveway provides lots of parking for all the drivers in your family! Conveniently located, Rockwood is only 10 minutes to the Acton GO station, 15 minutes to Guelph and 20 minutes to the 401.
Location
Province ON
County Wellington
Area Guelph/Eramosa
Zoning R1
Direction Highway 7 to Main St N
Rooms
Basement Full, Finished
Kitchen 2
Interior
Interior Features In-Law Floorplan
Heating Forced Air, Natural Gas
Cooling Central Air
Fireplace No
Window Features Window Coverings
Appliance Built-in Microwave, Dishwasher, Dryer, Refrigerator, Stove, Washer
Laundry Main Level
Exterior
Garage Detached Garage
Garage Spaces 1.0
Waterfront No
Roof Type Asphalt Shing
Lot Frontage 66.0
Lot Depth 132.0
Garage Yes
Building
Lot Description Urban, City Lot, Library, Park, Playground Nearby, Schools
Faces Highway 7 to Main St N
Foundation Poured Concrete
Sewer Sewer (Municipal)
Water Municipal
Architectural Style Bungalow Raised
Structure Type Brick, Vinyl Siding
New Construction No
Others
Senior Community false
Ownership Freehold/None
Read Less
Want to know what your home might be worth? Contact us for a FREE valuation!

Our team is ready to help you sell your home for the highest possible price ASAP

GET MORE INFORMATION





