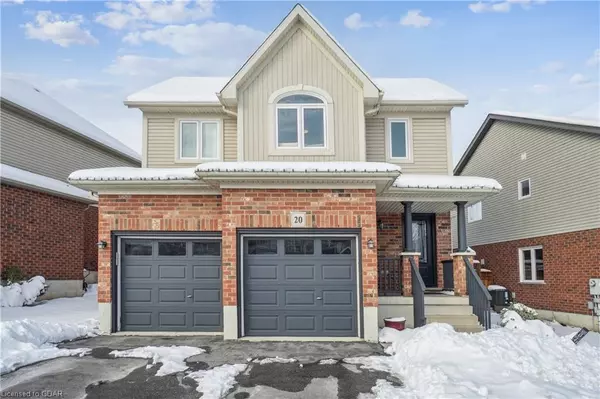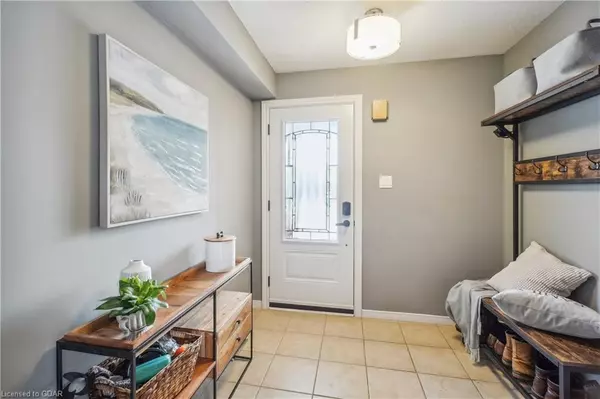$999,999
$1,024,900
2.4%For more information regarding the value of a property, please contact us for a free consultation.
20 Meadowglen Boulevard Georgetown, ON L7G 6J3
3 Beds
3 Baths
1,414 SqFt
Key Details
Sold Price $999,999
Property Type Single Family Home
Sub Type Single Family Residence
Listing Status Sold
Purchase Type For Sale
Square Footage 1,414 sqft
Price per Sqft $707
MLS Listing ID 40382146
Sold Date 03/14/23
Style Two Story
Bedrooms 3
Full Baths 2
Half Baths 1
Abv Grd Liv Area 2,024
Originating Board Guelph & District
Annual Tax Amount $4,288
Property Description
20 Meadowglen Blvd is a stunning detached, 2-car garage home in the family friendly Meadowglen neighbourhood of Georgetown. The amazingly bright living room has a gas fireplace, hardwood floors and vaulted ceiling. The kitchen has stone counters, backsplash and stainless steel appliances and overlooks the dining area which walks out to your backyard deck. Upstairs you’ll find 3 spacious bedrooms. The primary suite has a walk-in closet and semi-ensuite privileges. The basement was finished in 2020 with vinyl flooring with subfloor, new insulation in the walls, pot lights and a modern 4-piece bathroom. Plenty of storage in the laundry/utility room. Enjoy watching the kids play in your newly fenced (2021) private backyard. Gas bbq hook-up for all your cooking and entertaining needs. New windows, sliding back door, front door, and attic insulation in 2022. Minutes from the GO station, Glen Williams Artisan shops and restaurants, the Credit River and walking trails and across the road from Meadowglen park. Don’t miss your opportunity to live in one of Georgetown’s sought after neighbourhoods.
Location
Province ON
County Halton
Area 3 - Halton Hills
Zoning LDR1-3
Direction Mountainview Rd N to Meadowglen Blvd
Rooms
Basement Full, Finished
Kitchen 1
Interior
Interior Features Ceiling Fan(s)
Heating Forced Air, Natural Gas
Cooling Central Air
Fireplaces Number 1
Fireplace Yes
Window Features Window Coverings
Appliance Water Softener, Dishwasher, Dryer, Microwave, Refrigerator, Stove, Washer
Laundry Lower Level
Exterior
Parking Features Attached Garage, Garage Door Opener
Garage Spaces 2.0
Waterfront Description River/Stream
Roof Type Asphalt Shing
Lot Frontage 52.59
Lot Depth 96.78
Garage Yes
Building
Lot Description Urban, Near Golf Course, Greenbelt, Park, Playground Nearby, Quiet Area
Faces Mountainview Rd N to Meadowglen Blvd
Foundation Poured Concrete
Sewer Sewer (Municipal)
Water Municipal
Architectural Style Two Story
Structure Type Brick
New Construction No
Others
Senior Community false
Ownership Freehold/None
Read Less
Want to know what your home might be worth? Contact us for a FREE valuation!

Our team is ready to help you sell your home for the highest possible price ASAP

GET MORE INFORMATION





