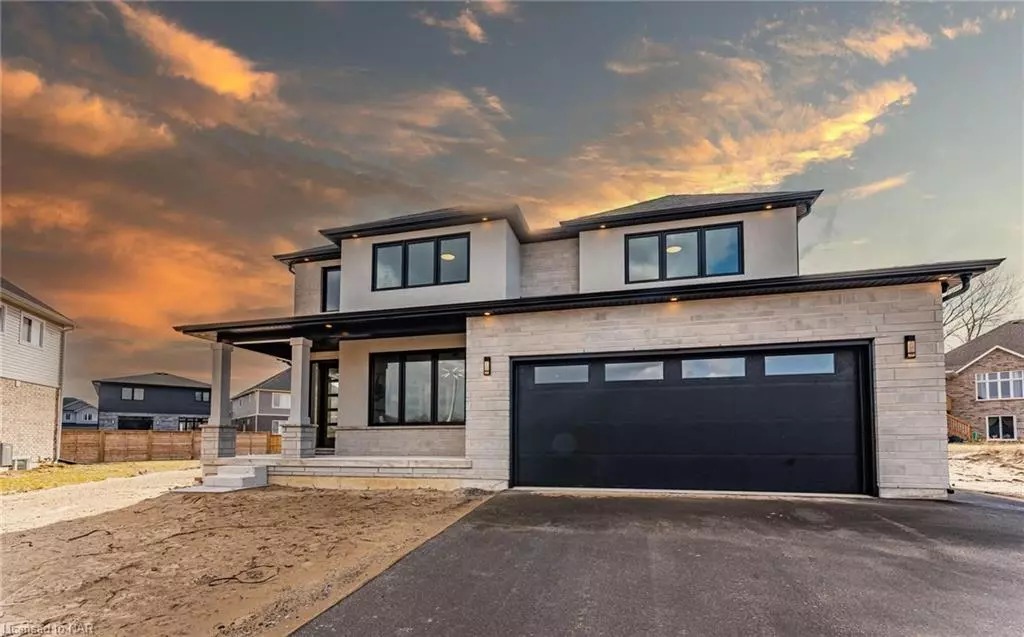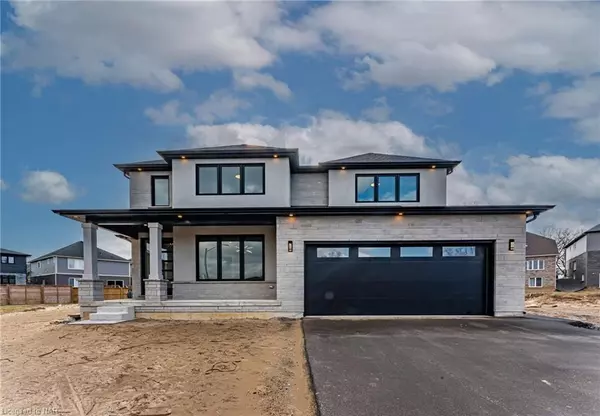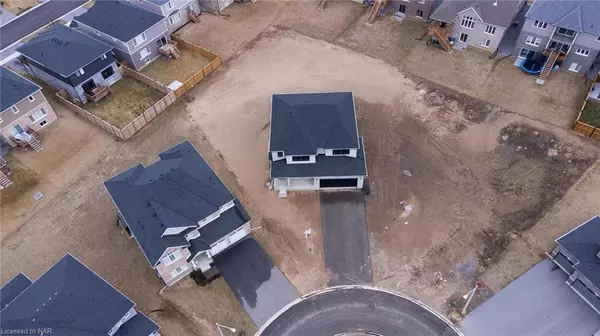$1,379,417
$1,300,000
6.1%For more information regarding the value of a property, please contact us for a free consultation.
3607 Carolinia Court Ridgeway, ON L0S 1R0
4 Beds
4 Baths
2,893 SqFt
Key Details
Sold Price $1,379,417
Property Type Single Family Home
Sub Type Single Family Residence
Listing Status Sold
Purchase Type For Sale
Square Footage 2,893 sqft
Price per Sqft $476
MLS Listing ID 40380595
Sold Date 05/17/23
Style Two Story
Bedrooms 4
Full Baths 3
Half Baths 1
Abv Grd Liv Area 2,893
Originating Board Niagara
Property Description
Luxury Living at its finest! Tower Ridge Homes is proud to show you this magnificent Custom, all brick, stone and stucco two storey home with all the bells and whistles. Largest octagon Shaped lot in the entire subdivision - backyard featuring an Oversized covered Wooden Deck with lights, sound and built in fans. Grand open concept Living Room, Dining Room and kitchen with Quartz countertops, chefs island and oversized pantry on the main level. Double Car Heated Garage which boasts Polyspartic Covered Floor also enters the home on the main level into a large mudroom with custom shelf units and lockers. Adventure upstairs on a Super upgraded tread oak staircase with Glass railings to find Four bedrooms with a grand Primary that has a 5pc ensuite and Jack and Jill walk in closets. The second bedroom as a bonus has 3pc ensuite with another 4pc on the 2nd level as well. Bonus Features include : 100” electric fireplace, Central Vac, Central Air, Hot Water on Demand, Kitchen Appliances (stove, dishwasher & Fridge), Cameras with PVR, Wifi extenders on both floors, Built in speakers in living room and above outside patio, Black trim windows exterior & interior, Cust, Tile & Hardwood throughout, 2nd Floor laundry, His & Her custom closets, 2nd floor Laundry, Heated Towel Bar. Large framed and fully insulated basement with high ceilings and roughed in bathroom. Walking distance to the friendship trail, schools, parks and the Beach. Luxury living at its finest! Contact us for your showing today!
Location
Province ON
County Niagara
Area Fort Erie
Zoning RES
Direction RIDGE ROAD N. & THUNDER BAY ROAD
Rooms
Basement Full, Unfinished
Kitchen 1
Interior
Interior Features Central Vacuum, Air Exchanger, Auto Garage Door Remote(s), Ceiling Fan(s), Floor Drains, Rough-in Bath
Heating Forced Air, Natural Gas
Cooling Central Air
Fireplace No
Appliance Dishwasher, Gas Oven/Range, Gas Stove, Range Hood, Refrigerator
Exterior
Parking Features Attached Garage, Asphalt, Inside Entry
Garage Spaces 2.0
Roof Type Fiberglass
Lot Frontage 42.0
Garage Yes
Building
Lot Description Urban, Pie Shaped Lot, Beach, Cul-De-Sac, Place of Worship, Quiet Area, Schools, Shopping Nearby
Faces RIDGE ROAD N. & THUNDER BAY ROAD
Foundation Poured Concrete
Sewer Sewer (Municipal)
Water Municipal
Architectural Style Two Story
Structure Type Brick, Stone, Stucco
New Construction No
Schools
Elementary Schools Ridgeway Public School
High Schools Fort Erie High School
Others
Senior Community false
Tax ID 641850335
Ownership Freehold/None
Read Less
Want to know what your home might be worth? Contact us for a FREE valuation!

Our team is ready to help you sell your home for the highest possible price ASAP

GET MORE INFORMATION





