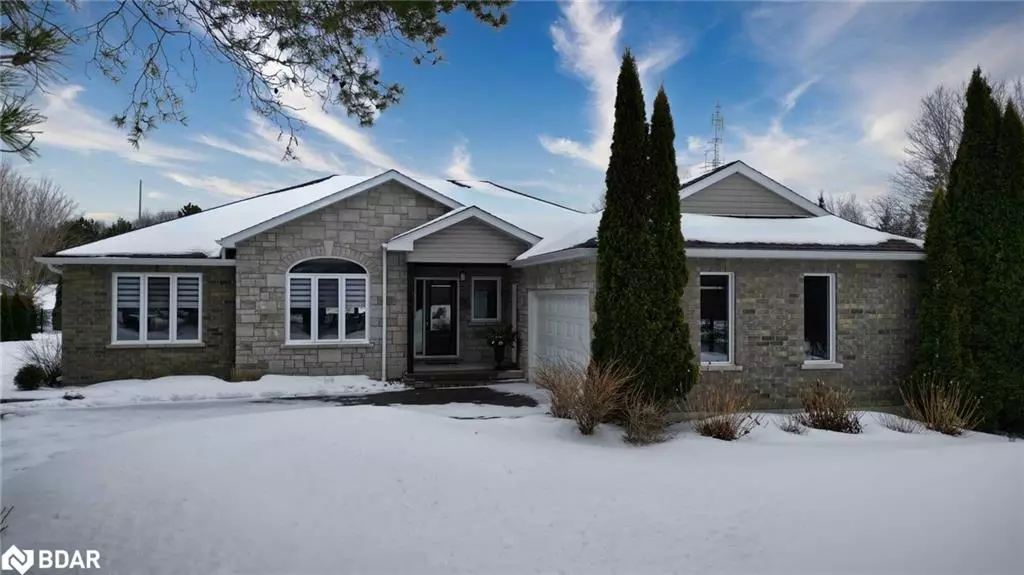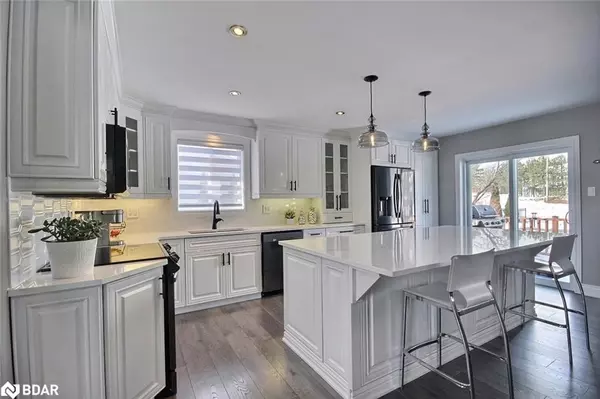$1,175,000
$1,199,900
2.1%For more information regarding the value of a property, please contact us for a free consultation.
80 Highland Drive Oro-medonte, ON L0L 2L0
5 Beds
2 Baths
1,906 SqFt
Key Details
Sold Price $1,175,000
Property Type Single Family Home
Sub Type Single Family Residence
Listing Status Sold
Purchase Type For Sale
Square Footage 1,906 sqft
Price per Sqft $616
MLS Listing ID 40380334
Sold Date 02/27/23
Style Bungalow
Bedrooms 5
Full Baths 2
Abv Grd Liv Area 3,754
Originating Board Barrie
Year Built 1999
Annual Tax Amount $3,987
Property Sub-Type Single Family Residence
Property Description
Visit REALTOR website for additional information. Stunning, fully finished & recently updated bungalow. 3754 ft. living space. 3+2
beds, 2 baths, open main floor, updated kitchen w/ quartz counters & walkout deck,
living rm with fireplace, dining rm, sitting rm , finished Rec room with built-in theatre
system, laundry rm, a storage/office rm & attached 2 car garage. Generous 98 x
164 ft. lot. Backyard is great for enjoyment, New hot tub in 2022, walkout decks, a
greenhouse & bonfire pit.
Location
Province ON
County Simcoe County
Area Oro-Medonte
Zoning Res
Direction 4th Line N to Highland Dr
Rooms
Basement Full, Finished, Sump Pump
Kitchen 1
Interior
Interior Features High Speed Internet, Auto Garage Door Remote(s), Central Vacuum Roughed-in
Heating Forced Air, Natural Gas
Cooling Central Air
Fireplaces Number 1
Fireplace Yes
Window Features Window Coverings
Appliance Built-in Microwave, Dishwasher, Dryer, Refrigerator, Stove, Washer
Laundry Lower Level
Exterior
Exterior Feature Landscaped
Parking Features Attached Garage, Garage Door Opener, Asphalt
Garage Spaces 2.0
Utilities Available Cable Connected, Cable Available, Electricity Connected, Natural Gas Connected, Street Lights, Phone Connected
Roof Type Asphalt Shing
Porch Deck, Patio
Lot Frontage 98.0
Lot Depth 164.0
Garage Yes
Building
Lot Description Urban, Rectangular, Near Golf Course, Highway Access, School Bus Route, Schools, Skiing, Trails
Faces 4th Line N to Highland Dr
Foundation Concrete Perimeter
Sewer Septic Tank
Water Municipal
Architectural Style Bungalow
Structure Type Stone, Vinyl Siding
New Construction No
Others
Senior Community false
Tax ID 740530127
Ownership Freehold/None
Read Less
Want to know what your home might be worth? Contact us for a FREE valuation!

Our team is ready to help you sell your home for the highest possible price ASAP
GET MORE INFORMATION





