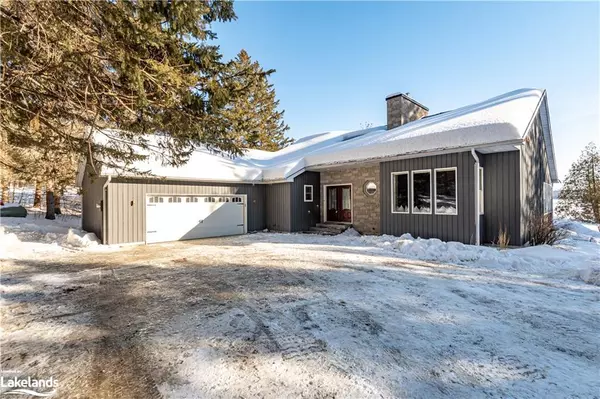$2,700,000
$2,999,900
10.0%For more information regarding the value of a property, please contact us for a free consultation.
1075 Sawmill Lane Lake Of Bays, ON P1H 2J6
4 Beds
4 Baths
2,465 SqFt
Key Details
Sold Price $2,700,000
Property Type Single Family Home
Sub Type Single Family Residence
Listing Status Sold
Purchase Type For Sale
Square Footage 2,465 sqft
Price per Sqft $1,095
MLS Listing ID 40379586
Sold Date 03/24/23
Style Bungalow
Bedrooms 4
Full Baths 3
Half Baths 1
Abv Grd Liv Area 4,838
Originating Board The Lakelands
Year Built 1991
Annual Tax Amount $5,956
Lot Size 1.150 Acres
Acres 1.15
Property Description
Truly exceptional 1.15-acre waterfront estate on Peninsula Lake with 212 feet of hard packed sandy shoreline and sunny Southern exposure, showcasing gorgeous granite hardscape and extensive landscape lighting. This stunning year-round cottage or home boasts a total of 4,838 sq ft of living space with 4 beds, 3.5 bath, plus a separated Pan-Abode log studio offering 2 additional beds + den, 1 bath, private driveway and dock! Bungalow design welcomes you inside to a spacious foyer featuring soaring cathedral ceiling with breathtaking views through the formal dining room and out to the lake, spacious gourmet kitchen with access out to the lakeside deck for outdoor dining, sunny sunroom for relaxing in, and large formal living room complete with gas fireplace, cathedral ceiling, and stunning bay window with built-in reading nook. Main floor primary bedroom with oversized walk-in closet and private 4-piece ensuite bath. Full, finished basement boasts 3 oversized guest bedrooms, two additional full baths, cozy barnboard accented family room, plus a fabulous rec room for entertaining. Double car attached garage, ample parking space in the private driveway, and gentle topography over to the sandy shoreline and dock. Located on a private dead-end laneway tucked away off Hwy 60 E, just 11 km to Downtown Huntsville plus the ability to boat right into town within 25 minutes, on 4 lake chain system offering 40 miles of boating to enjoy all summer long. Excellent nearby amenities including world class golf courses, downhill skiing, OFSC snowmobile trails, and Limberlost hiking trails. Your Muskoka life awaits...
Location
Province ON
County Muskoka
Area Lake Of Bays
Zoning WR/WEP1
Direction Highway 60 E to Sawmill Lane on the right, keep right at fork, to #1075 on the left. Sign on property. Studio is next driveway on the left.
Rooms
Basement Full, Finished
Kitchen 1
Interior
Interior Features High Speed Internet, Water Treatment
Heating Forced Air-Propane
Cooling Central Air
Fireplaces Number 2
Fireplaces Type Electric, Family Room, Living Room, Propane
Fireplace Yes
Appliance Water Heater Owned, Dishwasher, Gas Stove, Hot Water Tank Owned, Refrigerator, Wine Cooler
Laundry Lower Level, Main Level, Multiple Locations
Exterior
Exterior Feature Landscape Lighting, Landscaped, Year Round Living
Parking Features Attached Garage, Garage Door Opener, Gravel
Garage Spaces 2.0
Pool None
Utilities Available Cell Service, Electricity Connected, Internet Other
Waterfront Description Lake, South, Beach Front, Lake/Pond
View Y/N true
View Lake, Trees/Woods, Water
Roof Type Asphalt Shing
Porch Deck, Porch
Lot Frontage 212.0
Garage Yes
Building
Lot Description Rural, Irregular Lot, Cul-De-Sac, Near Golf Course, Highway Access, Landscaped, School Bus Route, Skiing
Faces Highway 60 E to Sawmill Lane on the right, keep right at fork, to #1075 on the left. Sign on property. Studio is next driveway on the left.
Foundation Block
Sewer Septic Tank
Water Lake/River
Architectural Style Bungalow
Structure Type Wood Siding
New Construction No
Schools
Elementary Schools Irwin Memorial Public School
High Schools Huntsville High School
Others
Senior Community false
Tax ID 480730649
Ownership Freehold/None
Read Less
Want to know what your home might be worth? Contact us for a FREE valuation!

Our team is ready to help you sell your home for the highest possible price ASAP

GET MORE INFORMATION





