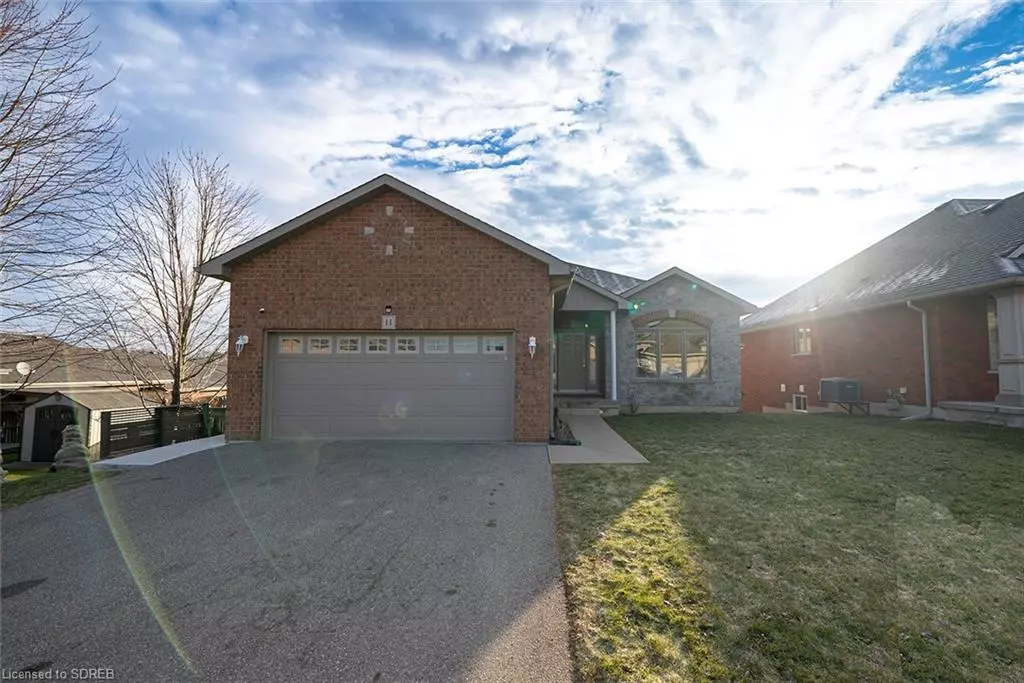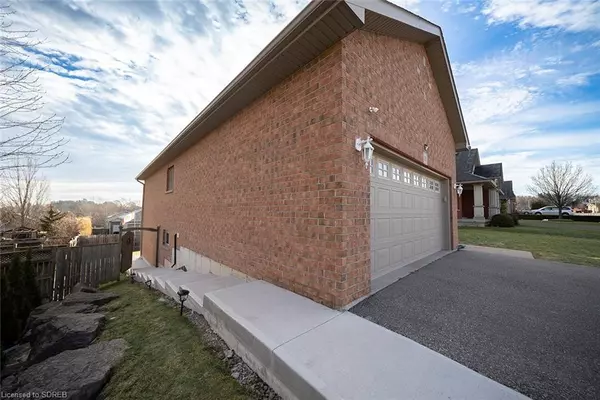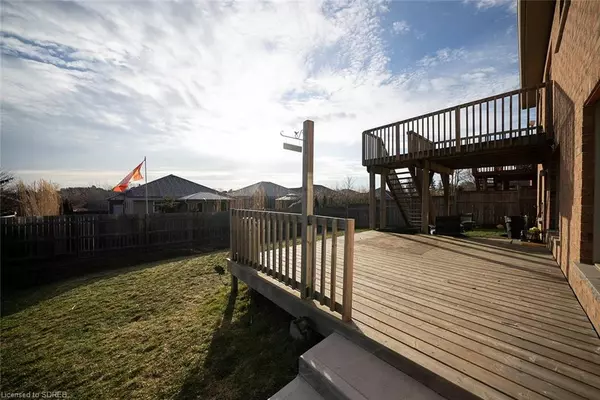$830,000
$849,000
2.2%For more information regarding the value of a property, please contact us for a free consultation.
11 Ashbury Lane Simcoe, ON N3Y 0A4
5 Beds
3 Baths
1,437 SqFt
Key Details
Sold Price $830,000
Property Type Single Family Home
Sub Type Single Family Residence
Listing Status Sold
Purchase Type For Sale
Square Footage 1,437 sqft
Price per Sqft $577
MLS Listing ID 40373844
Sold Date 04/07/23
Style Bungalow
Bedrooms 5
Full Baths 3
Abv Grd Liv Area 1,437
Originating Board Simcoe
Annual Tax Amount $3,988
Property Sub-Type Single Family Residence
Property Description
Welcome to 11 Ashbury Lane, where new memories are to be made. Quiet neighbourhood, close to all amenities, close to parks, schools, trails, the beach, golf courses, wineries, breweries and so much more! This house has hardwood throughout, bright, open-concept with a walk-out balcony. The basement is set up as an apartment so ideal for an investment or multi-family. The basement apartment has its own separate entrance through the fenced backyard. Don't miss out on the opportunity to call this your next home!
Location
Province ON
County Norfolk
Area Town Of Simcoe
Zoning R1-B
Direction Queen St S, turn right onto Millcroft, Left on Ashbury
Rooms
Basement Separate Entrance, Walk-Out Access, Full, Finished, Sump Pump
Kitchen 2
Interior
Interior Features Central Vacuum, In-Law Floorplan
Heating Forced Air
Cooling Central Air
Fireplace No
Window Features Window Coverings
Appliance Water Heater, Water Softener, Built-in Microwave, Dishwasher, Dryer, Refrigerator, Stove, Washer
Laundry In Basement, Main Level
Exterior
Parking Features Attached Garage
Garage Spaces 2.0
Roof Type Asphalt Shing
Lot Frontage 54.0
Lot Depth 115.0
Garage Yes
Building
Lot Description Urban, Beach, Business Centre, Dog Park, City Lot, Near Golf Course, Hospital, Quiet Area, Rec./Community Centre, School Bus Route, Schools, Shopping Nearby
Faces Queen St S, turn right onto Millcroft, Left on Ashbury
Foundation Concrete Perimeter
Sewer Sewer (Municipal)
Water Municipal
Architectural Style Bungalow
Structure Type Brick
New Construction No
Others
Senior Community false
Tax ID 502100197
Ownership Freehold/None
Read Less
Want to know what your home might be worth? Contact us for a FREE valuation!

Our team is ready to help you sell your home for the highest possible price ASAP
GET MORE INFORMATION





