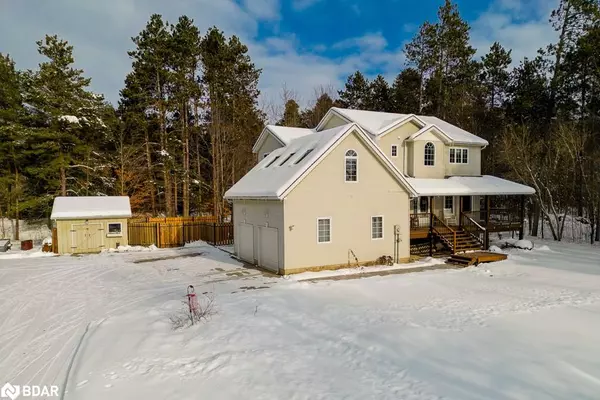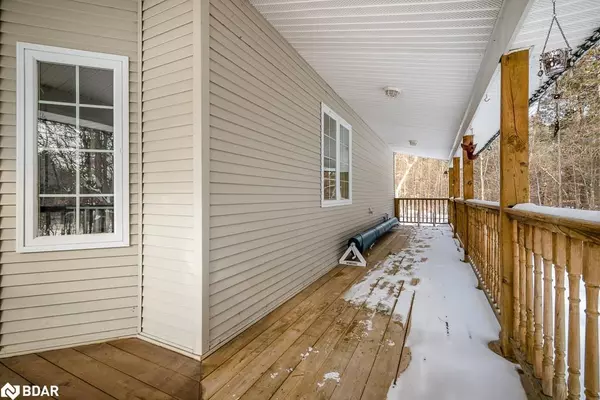$1,050,000
$1,050,000
For more information regarding the value of a property, please contact us for a free consultation.
5624 Concession Rd 2 Sunnidale New Lowell, ON L0M 1N0
4 Beds
3 Baths
2,508 SqFt
Key Details
Sold Price $1,050,000
Property Type Single Family Home
Sub Type Single Family Residence
Listing Status Sold
Purchase Type For Sale
Square Footage 2,508 sqft
Price per Sqft $418
MLS Listing ID 40368552
Sold Date 02/17/23
Style Two Story
Bedrooms 4
Full Baths 3
Abv Grd Liv Area 2,508
Originating Board Barrie
Year Built 1999
Annual Tax Amount $5,242
Lot Size 1.098 Acres
Acres 1.098
Property Description
Incredibly upgraded and maintained family home with over 2500 sqft of living space on private lot in New Lowell. Nestled on over an acre lot this stunning home features wrap-around covered porch, bright open concept living space and inside entry from insulated garage to mudroom. Custom eat-in kitchen with breakfast bar, quartz countertops, loads of cabinets, pantry and stainless steel appliances. Oversized windows allow for natural light throughout, cozy fireplace, built-in bookshelves and walkout yard. 3+1 good sized bedrooms, primary with cathedral ceilings, walk-in closet and spa-like ensuite. Bonus living space above the garage can be used for fifth bedroom, home office, games room or cool hangout spot for the kids. Bonus leaf filter gutter protection system. Step outside and have your breath taken away by your very own little getaway complete with inground pool, hot tub, composite deck and lovely landscaping, ideal for entertaining family and friends.
Location
Province ON
County Simcoe County
Area Clearview
Zoning Residential
Direction County Rd 10 to Conc 2
Rooms
Other Rooms Shed(s)
Basement Full, Partially Finished, Sump Pump
Kitchen 1
Interior
Interior Features Central Vacuum, Auto Garage Door Remote(s), Built-In Appliances, Ceiling Fan(s), Water Treatment
Heating Forced Air, Oil
Cooling Central Air
Fireplaces Number 1
Fireplaces Type Propane
Fireplace Yes
Window Features Window Coverings, Skylight(s)
Appliance Range, Oven, Water Heater Owned, Water Softener, Dishwasher, Dryer, Hot Water Tank Owned, Range Hood, Refrigerator, Stove, Washer
Laundry Upper Level
Exterior
Exterior Feature Landscaped
Parking Features Attached Garage, Garage Door Opener, Exclusive, Inside Entry
Garage Spaces 2.0
Fence Fence - Partial
Pool In Ground, Salt Water
Utilities Available Cell Service, Electricity Connected, Garbage/Sanitary Collection, Recycling Pickup, Phone Connected, Propane
Roof Type Asphalt Shing
Porch Deck, Patio, Porch
Lot Frontage 214.24
Garage Yes
Building
Lot Description Rural, Irregular Lot, Campground, Greenbelt, Park, Quiet Area, School Bus Route, Schools, Trails
Faces County Rd 10 to Conc 2
Foundation Concrete Block
Sewer Septic Tank
Water Well
Architectural Style Two Story
Structure Type Vinyl Siding
New Construction No
Others
Senior Community false
Tax ID 582120040
Ownership Freehold/None
Read Less
Want to know what your home might be worth? Contact us for a FREE valuation!

Our team is ready to help you sell your home for the highest possible price ASAP
GET MORE INFORMATION





