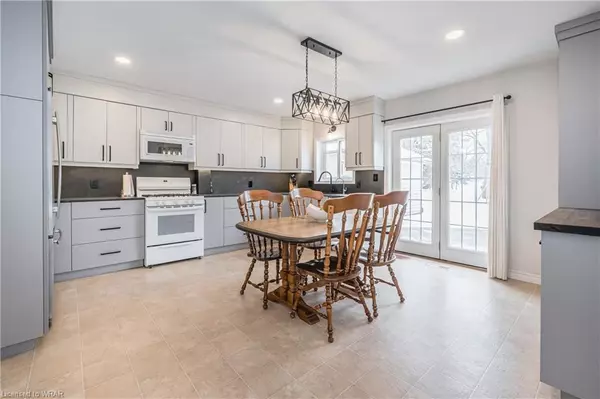$535,000
$540,000
0.9%For more information regarding the value of a property, please contact us for a free consultation.
260 James Street Palmerston, ON N0G 2P0
4 Beds
2 Baths
1,816 SqFt
Key Details
Sold Price $535,000
Property Type Single Family Home
Sub Type Single Family Residence
Listing Status Sold
Purchase Type For Sale
Square Footage 1,816 sqft
Price per Sqft $294
MLS Listing ID 40371920
Sold Date 02/28/23
Style 1.5 Storey
Bedrooms 4
Full Baths 2
Abv Grd Liv Area 1,816
Originating Board Waterloo Region
Year Built 1890
Annual Tax Amount $3,561
Property Description
This four bedroom, two bathroom brick century home is great for a family, centrally located in the youth-friendly Palmerston neighborhood with nearby recreational facilities, parks and walking trails, and child-oriented activities year round. The eat-in kitchen has lots of countertop space, being recently upgraded with new cabinets. Easily view the large backyard through glass doors or access the deck. Two comfortable living rooms and a den with gas fireplace to the front of the house will meet your day to day living and lounging areas. The four bedrooms upstairs will provide each family member with their own personal space. York furnace and air conditioner with HEPPA filter installed August 2022.
Garage is detached with a nice length of driveway for parking. This property been nicely maintained by owners.
Location
Province ON
County Wellington
Area Minto
Zoning R2
Direction From Main Street, turn south onto James Street. Continue about 1 and 1/2 blocks, property is on the left.
Rooms
Other Rooms Workshop
Basement Partial, Unfinished
Kitchen 1
Interior
Interior Features Ceiling Fan(s)
Heating Fireplace-Gas, Forced Air, Radiant Floor
Cooling Central Air
Fireplace Yes
Window Features Window Coverings
Appliance Water Heater Owned, Built-in Microwave, Dishwasher, Dryer, Freezer, Gas Stove, Refrigerator, Washer
Laundry Main Level
Exterior
Parking Features Detached Garage
Garage Spaces 1.0
Roof Type Asphalt Shing
Porch Deck, Porch
Lot Frontage 47.0
Garage Yes
Building
Lot Description Rural, Irregular Lot, Hospital, Library, Park, Place of Worship, Playground Nearby, Rec./Community Centre, School Bus Route, Schools, Shopping Nearby, Trails
Faces From Main Street, turn south onto James Street. Continue about 1 and 1/2 blocks, property is on the left.
Foundation Stone
Sewer Sewer (Municipal)
Water Municipal-Metered
Architectural Style 1.5 Storey
Structure Type Aluminum Siding, Board & Batten Siding, Brick
New Construction No
Schools
Elementary Schools Palmerston Public
High Schools Norwell
Others
Senior Community false
Tax ID 710350088
Ownership Freehold/None
Read Less
Want to know what your home might be worth? Contact us for a FREE valuation!

Our team is ready to help you sell your home for the highest possible price ASAP
GET MORE INFORMATION





