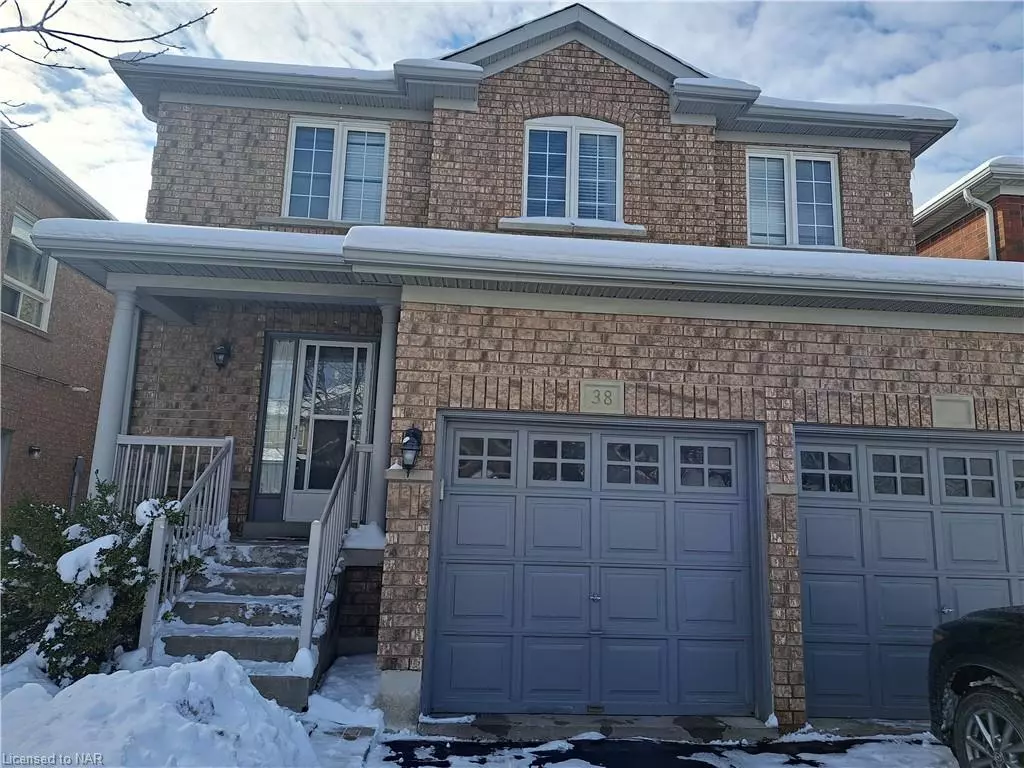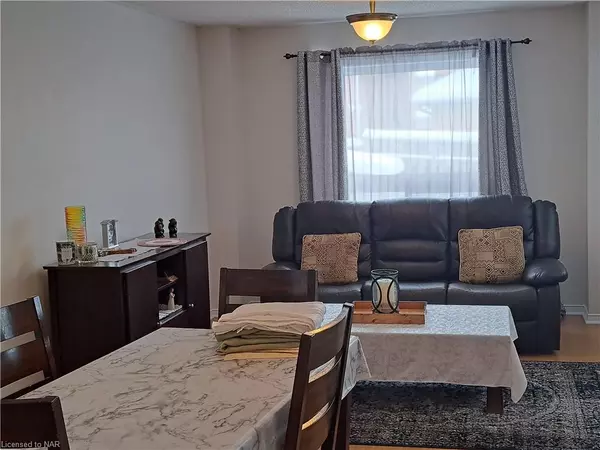$1,080,000
$1,159,900
6.9%For more information regarding the value of a property, please contact us for a free consultation.
38 Hiberton Crescent Brampton, ON L7A 3E1
3 Beds
4 Baths
1,640 SqFt
Key Details
Sold Price $1,080,000
Property Type Single Family Home
Sub Type Single Family Residence
Listing Status Sold
Purchase Type For Sale
Square Footage 1,640 sqft
Price per Sqft $658
MLS Listing ID 40356778
Sold Date 03/30/23
Style Two Story
Bedrooms 3
Full Baths 3
Half Baths 1
Abv Grd Liv Area 2,351
Originating Board Niagara
Year Built 2003
Annual Tax Amount $4,600
Property Description
Don`t miss out this Gorgeous well kept Detached 3 Beds & 3 & half bath home in a very friendly Neighborhood.
Main Level offers , a powder room ; an open concept Kitchen with Breakfast area ; Living and dining with Quality Plank Laminate Floor. The Upper Level has 3 Good size Bedrooms which include a Large Master bedroom with ensuite 4 piece bath and walk in closet for her & him . Second Floor also contains 2 other good size bedrooms ;a 3 piece bathroom & computer loft/Nook .
You will find Extra space for you to enjoy in a finished basement ( with walkout through the garage) with Recreation room as well as an office space and 3pc Bath & extra storage space .
Included: Fridge, Stove, washer & dryer & window blinds, garage door opener & all lights fixtures
Very close to to Schools, Community Centre , Highway 410 . Bring your offer today !
Location
Province ON
County Peel
Area Br - Brampton
Zoning Single Family Detached
Direction Chingouacousy/Sandalwood Parkway & Brisdale Dr
Rooms
Other Rooms Shed(s)
Basement Walk-Out Access, Full, Finished
Kitchen 1
Interior
Interior Features Central Vacuum, In-law Capability
Heating Forced Air, Natural Gas
Cooling Other
Fireplace No
Appliance Water Heater, Dryer, Refrigerator, Stove, Washer
Exterior
Parking Features Attached Garage, Garage Door Opener
Garage Spaces 2.0
Roof Type Shingle
Lot Frontage 36.09
Lot Depth 85.3
Garage Yes
Building
Lot Description Urban, Public Transit, Quiet Area, Rec./Community Centre, Schools, Shopping Nearby
Faces Chingouacousy/Sandalwood Parkway & Brisdale Dr
Foundation Block, Concrete Perimeter
Sewer Sewer (Municipal)
Water Municipal
Architectural Style Two Story
Structure Type Brick
New Construction No
Others
Senior Community false
Tax ID 142544945
Ownership Freehold/None
Read Less
Want to know what your home might be worth? Contact us for a FREE valuation!

Our team is ready to help you sell your home for the highest possible price ASAP

GET MORE INFORMATION





