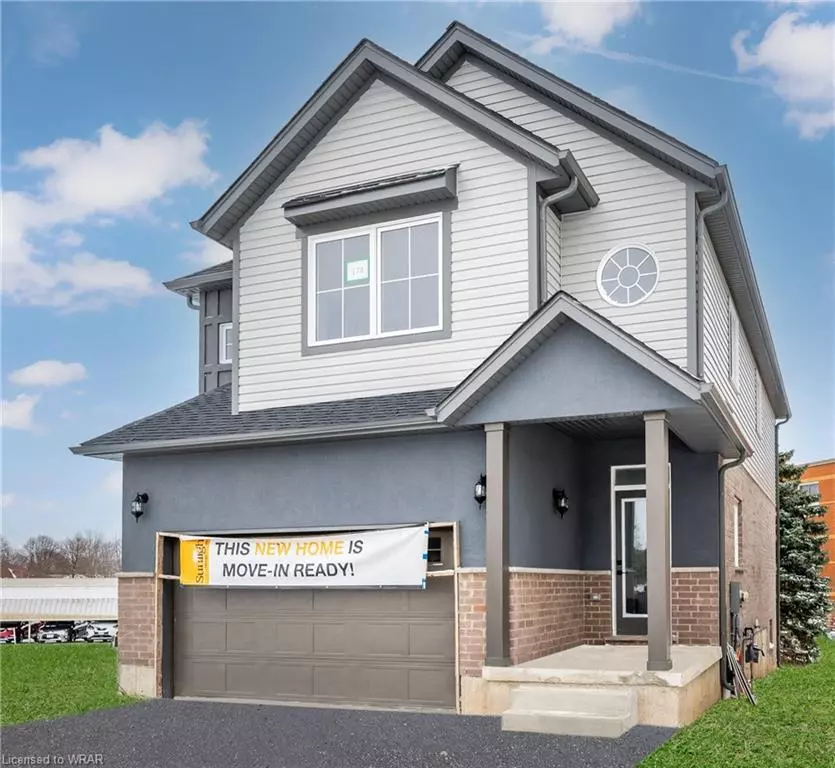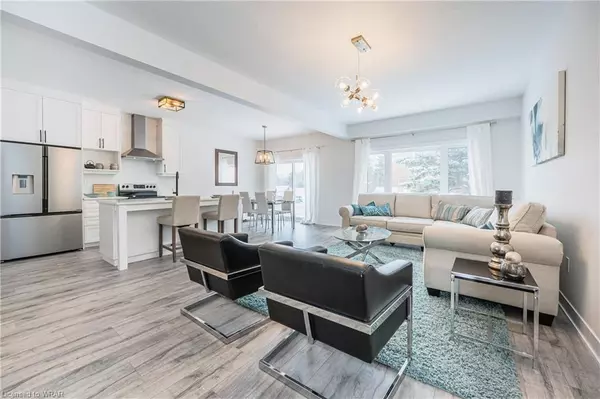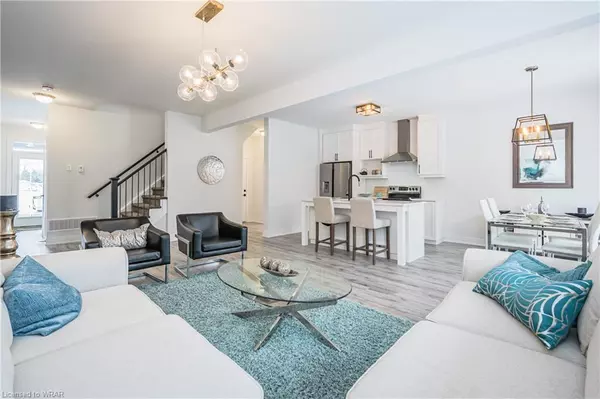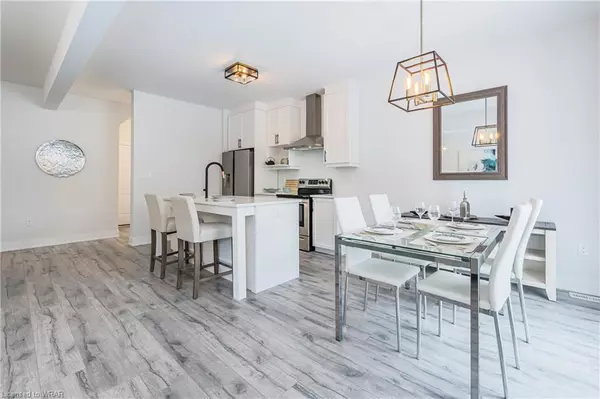$760,000
$769,800
1.3%For more information regarding the value of a property, please contact us for a free consultation.
174 Jacob Street Tavistock, ON N0B 2R0
4 Beds
3 Baths
1,957 SqFt
Key Details
Sold Price $760,000
Property Type Single Family Home
Sub Type Single Family Residence
Listing Status Sold
Purchase Type For Sale
Square Footage 1,957 sqft
Price per Sqft $388
MLS Listing ID 40370462
Sold Date 02/28/23
Style Two Story
Bedrooms 4
Full Baths 2
Half Baths 1
Abv Grd Liv Area 1,957
Originating Board Waterloo Region
Annual Tax Amount $1,020
Property Description
ABSOLUTELY STUNNING! Fall in love with this beautiful contemporary home built by Sunlight Homes. This move-in-ready 4-bedroom Warren model with 9" ceilings is full of character and elegance and is located in the beautiful and quaint town of Tavistock. 5 appliances are included. You can enjoy country living but have the convenience of being just 22 minutes from Sunrise plaza Kitchener and Waterloo's Boardwalk. Enjoy this very bright house with lots of natural light by simply just sitting inside the open great room! A great open concept main area with a gorgeous modern eat-in kitchen with quartz countertops and 45-1/2” upper cabinets.Upgraded laminate flooring through the main level. On the second level, there is a primary bedroom completed with a luxury double sink ensuite and a walk-in closet. There are three more large bedrooms, and a 4-piece bathroom to accommodate the rest of the family. Not to mention the bonus room which can make for a great gaming centre for the kids or a quiet area to read a book. Do you have small children? Then this home is especially for you as it is set on a low volume no-through road. There is a lot more we can say about this property but why don't you let us take you on a tour and see it for yourself!
Location
Province ON
County Oxford
Area East Zorra Tavistock
Zoning R2
Direction Elizabeth
Rooms
Basement Full, Unfinished
Kitchen 1
Interior
Heating Forced Air, Natural Gas
Cooling Central Air, None
Fireplace No
Appliance Water Heater, Dishwasher, Dryer, Refrigerator, Stove, Washer
Exterior
Parking Features Attached Garage
Garage Spaces 2.0
Roof Type Asphalt Shing
Lot Frontage 40.0
Lot Depth 98.0
Garage Yes
Building
Lot Description Urban, Park
Faces Elizabeth
Foundation Concrete Perimeter
Sewer Sewer (Municipal)
Water Municipal
Architectural Style Two Story
Structure Type Brick, Stucco, Vinyl Siding
New Construction No
Others
Senior Community false
Ownership Freehold/None
Read Less
Want to know what your home might be worth? Contact us for a FREE valuation!

Our team is ready to help you sell your home for the highest possible price ASAP

GET MORE INFORMATION





