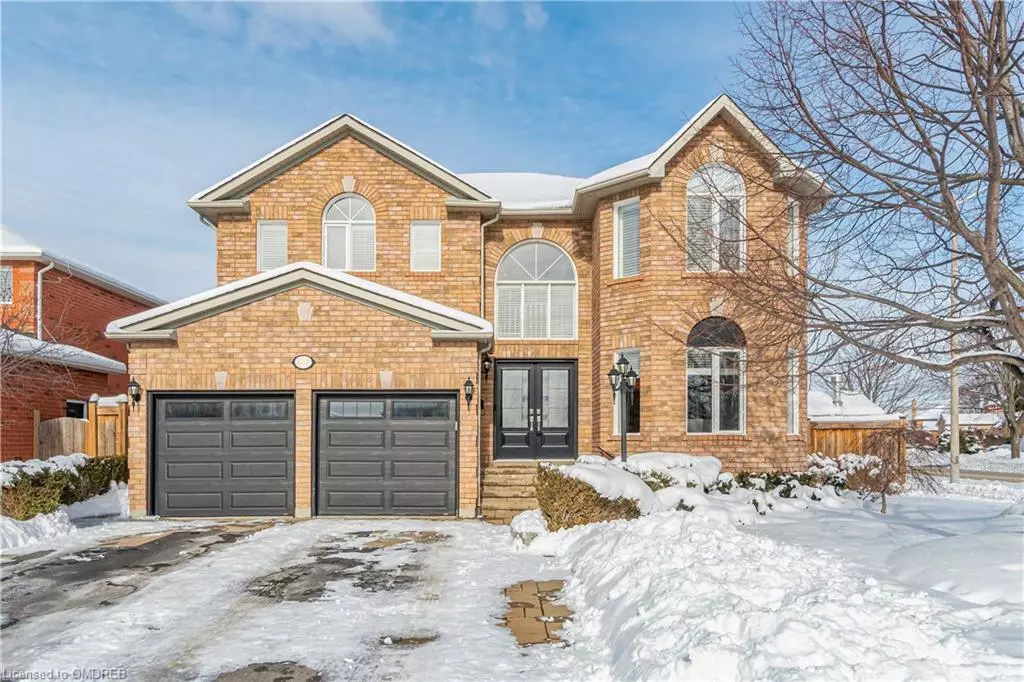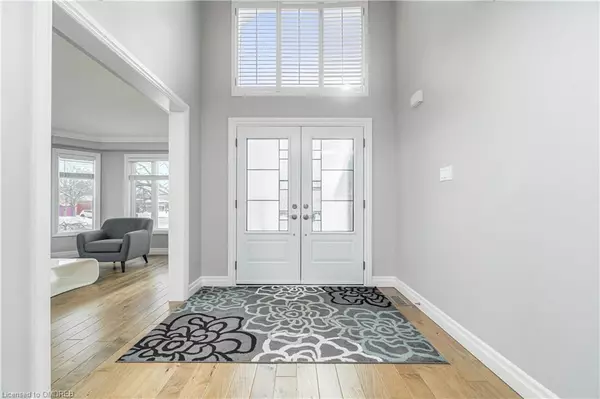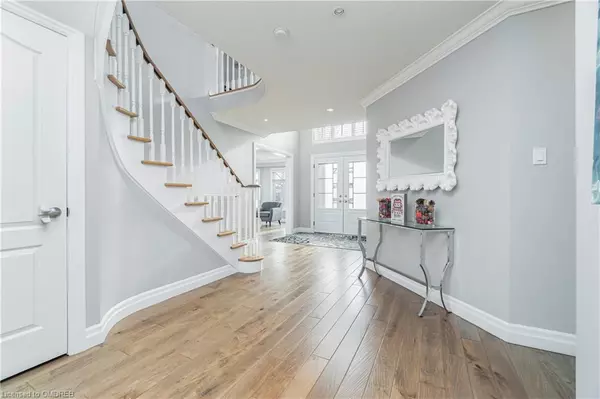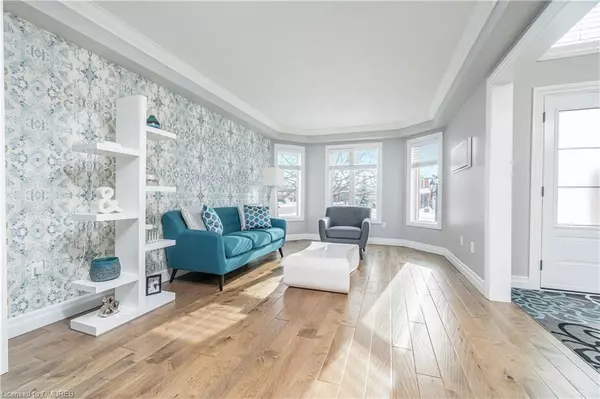$1,670,000
$1,749,900
4.6%For more information regarding the value of a property, please contact us for a free consultation.
69 Gooderham Drive Georgetown, ON L7G 5N9
5 Beds
4 Baths
2,800 SqFt
Key Details
Sold Price $1,670,000
Property Type Single Family Home
Sub Type Single Family Residence
Listing Status Sold
Purchase Type For Sale
Square Footage 2,800 sqft
Price per Sqft $596
MLS Listing ID 40371865
Sold Date 03/01/23
Style Two Story
Bedrooms 5
Full Baths 3
Half Baths 1
Abv Grd Liv Area 2,800
Originating Board Oakville
Annual Tax Amount $5,859
Property Description
This stunning executive home is fully renovated & upgraded & showcases over 2,800 square feet of elegance! Immaculate & meticulously maintained, this home presents 4 + 1 bedrooms & 3 + 1 washrooms & located on a highly desired street in Georgetown South. Double door front entry leads to open foyer. Sun-filled living room showcases coffered ceiling & overlooks an elegant & formal dining room with crown moulding. Gleaming hardwood flooring graces the main floor. Open concept layout at the rear of the home offers family room with pot lights, crown moulding & cozy stone gas fireplace. Family room overlooks dream kitchen featuring beautiful crisp, clean white cabinetry, stainless appliances, built-in wine fridge & walk-out to rear yard & inground pool. Second floor features 4 good size bedrooms including a primary bedroom with 2 walk-in closets & gorgeous 4 piece ensuite bath. Professionally finished lower level includes rec room, 4th bedroom & 3 piece bath. Backyard oasis showcases inground pool, cabana & pergola covered hot tub. Main floor laundry, access to garage from home & steps to neighbourhood park. Absolutely nothing to do but move in & enjoy everything this home has to offer!
Location
Province ON
County Halton
Area 3 - Halton Hills
Zoning LDR1-2
Direction Argyll/Gooderham
Rooms
Basement Full, Finished
Kitchen 1
Interior
Interior Features None
Heating Natural Gas
Cooling Central Air
Fireplace No
Exterior
Parking Features Attached Garage
Garage Spaces 2.0
Roof Type Asphalt Shing
Lot Frontage 51.48
Lot Depth 114.83
Garage Yes
Building
Lot Description Urban, Near Golf Course, Hospital, Library, Park, Place of Worship, Rec./Community Centre, Schools
Faces Argyll/Gooderham
Foundation Concrete Perimeter
Sewer Sewer (Municipal)
Water Municipal
Architectural Style Two Story
Structure Type Brick
New Construction No
Others
Senior Community false
Ownership Freehold/None
Read Less
Want to know what your home might be worth? Contact us for a FREE valuation!

Our team is ready to help you sell your home for the highest possible price ASAP

GET MORE INFORMATION





