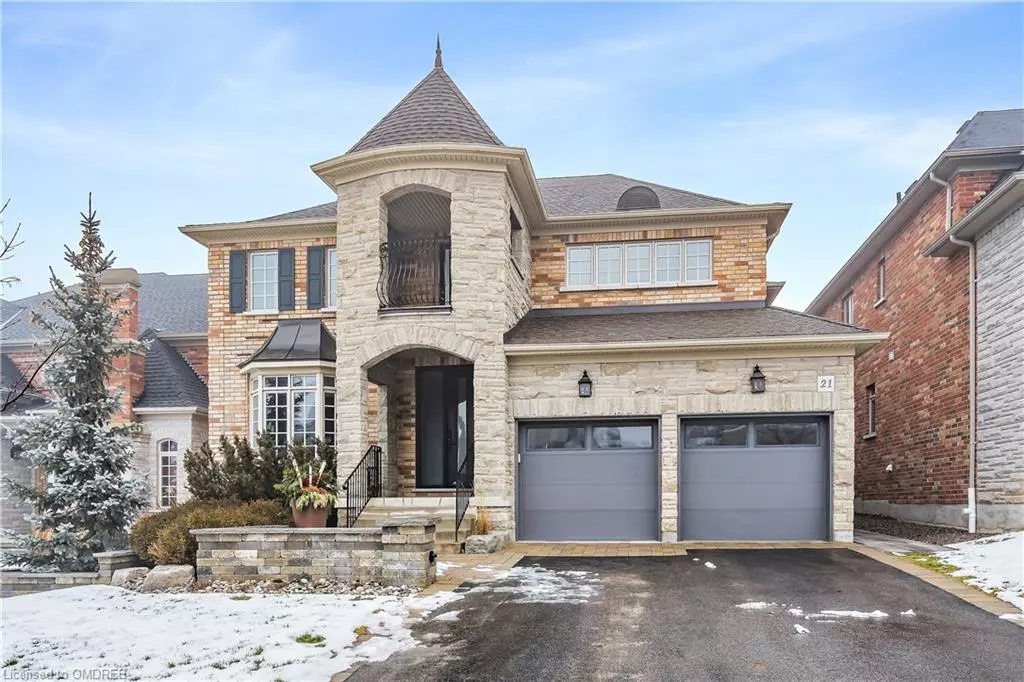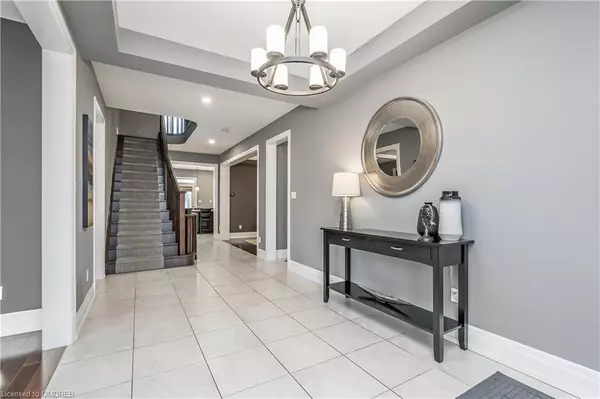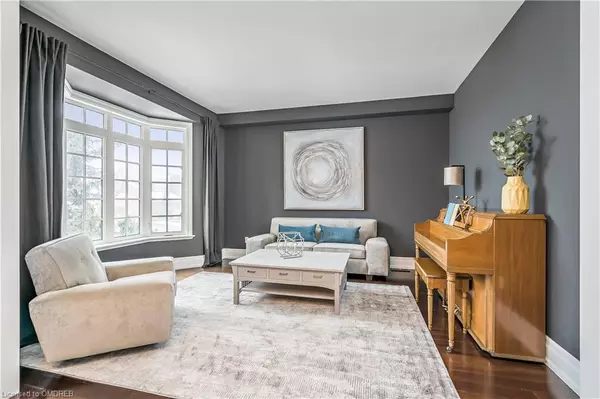$2,299,900
$2,299,000
For more information regarding the value of a property, please contact us for a free consultation.
21 Lookout Court Georgetown, ON L7G 6P1
5 Beds
4 Baths
3,875 SqFt
Key Details
Sold Price $2,299,900
Property Type Single Family Home
Sub Type Single Family Residence
Listing Status Sold
Purchase Type For Sale
Square Footage 3,875 sqft
Price per Sqft $593
MLS Listing ID 40367381
Sold Date 03/01/23
Style Two Story
Bedrooms 5
Full Baths 3
Half Baths 1
Abv Grd Liv Area 3,875
Originating Board Oakville
Annual Tax Amount $8,813
Property Description
NO EXPENSE SPARED HERE!! This absolutely stunning Double Oak home is situated on one of the most desirable streets in Georgetown South and offers stunning ravine views and custom backyard oasis! Showcasing 3,875 square feet, this home presents 5 bedrooms and 4 washrooms. Gorgeous stone alcove leads into expansive front foyer. Sun drenched living room, at the front of the home, offers stunning hardwood and bay window. Large elegant dining room showcases coffered ceiling with crown moulding. Open concept family room and kitchen are located at the rear of the home. Family room features bay window and cozy gas fireplace. Chef's dream kitchen presents large centre island with breakfast bar, caesarstone countertops, upgraded stainless steel appliances and bonus butler’s pantry adjacent to laundry facilities. Garden doors lead to spectacular rear yard with pool and full length covered porch – never BBQ in the rain again! Take your pick of 5 large bedrooms on the upper level each with adjoining bathrooms. Custom designed study and hangout bedroom complete with balcony, built-in desks and cozy nook for quiet office space of creative room. Primary bedroom retreat with stunning views of the ravine and spa-like ensuite. Custom garage and no sidewalks!
Location
Province ON
County Halton
Area 3 - Halton Hills
Zoning LDR1-2
Direction Miller/Lookout
Rooms
Basement Full, Unfinished
Kitchen 1
Interior
Interior Features None
Heating Natural Gas
Cooling Central Air
Fireplace No
Exterior
Parking Features Attached Garage
Garage Spaces 2.0
Roof Type Asphalt
Lot Frontage 50.36
Lot Depth 113.26
Garage Yes
Building
Lot Description Urban, Cul-De-Sac, Ravine
Faces Miller/Lookout
Foundation Concrete Perimeter
Sewer Sewer (Municipal)
Water Municipal
Architectural Style Two Story
Structure Type Brick, Stone
New Construction No
Others
Senior Community false
Ownership Freehold/None
Read Less
Want to know what your home might be worth? Contact us for a FREE valuation!

Our team is ready to help you sell your home for the highest possible price ASAP

GET MORE INFORMATION





