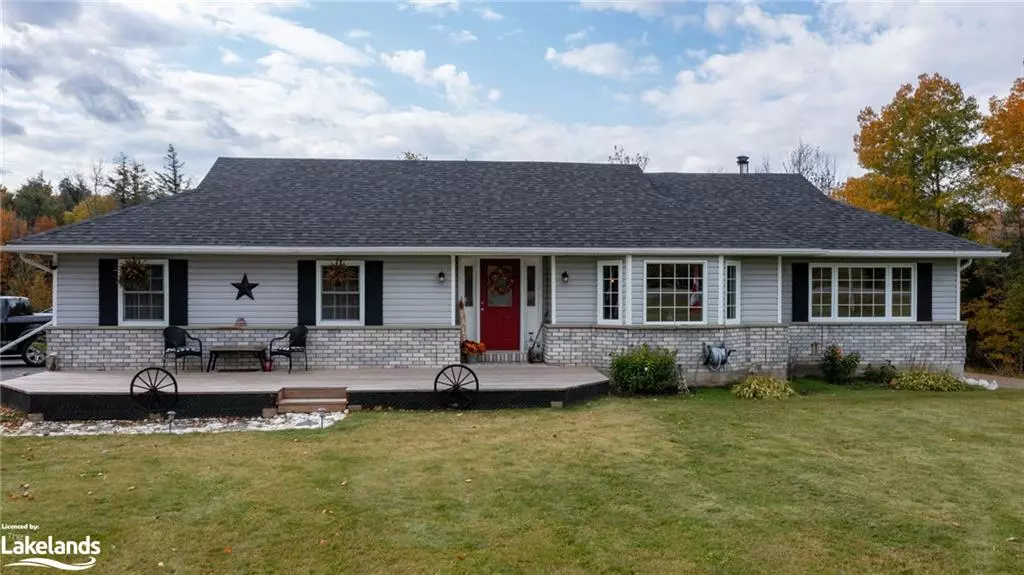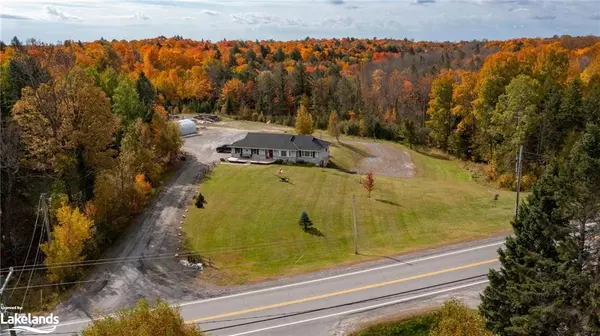$567,500
$599,900
5.4%For more information regarding the value of a property, please contact us for a free consultation.
11153 522 Highway Port Loring, ON P0H 1Y0
3 Beds
2 Baths
1,750 SqFt
Key Details
Sold Price $567,500
Property Type Single Family Home
Sub Type Single Family Residence
Listing Status Sold
Purchase Type For Sale
Square Footage 1,750 sqft
Price per Sqft $324
MLS Listing ID 40365287
Sold Date 03/17/23
Style Bungalow
Bedrooms 3
Full Baths 2
Abv Grd Liv Area 1,750
Originating Board The Lakelands
Year Built 1995
Annual Tax Amount $1,448
Lot Size 8.900 Acres
Acres 8.9
Property Description
Great for retirees and families who desire an immaculate and updated 3-bedroom country bungalow on beautiful partially cleared and treed 8.9 acres in Port Loring nicely set back from the main road. Updated classic bright and white kitchen (2021), spacious living room, family room, and bonus office, master ensuite bathroom, another bright 4-piece bathroom with skylight, NEW flooring (2021 - kitchen and bedrooms), updated roof (2018), 20x28ft insulated Quonset hut (2021) with woodstove for lots of storage, and a 2-story 20x20ft shop with 14x20ft lean-to. Dry and high basement with separate entrance, driveway/parking, ideal for second suite finishing and ample storage. Easy generator connection and switch. Enjoy sitting on your large deck on both the front and back of the house watching the wildlife. The outdoor enthusiast will enjoy direct access to the OFSC trails on an adjacent lot and hundreds of neighbouring acres of forest for excellent backlot privacy. Close to shops/restaurants, public school (bus stops at driveway), and private beach. Taxes (2022 full year) only $1,448. Inquire about the many benefits of living in an unorganized township of Parry Sound.
Location
Province ON
County Parry Sound
Area Unorganized Centre Parry Sound District
Zoning Unorganized
Direction Highway 11 North to Hwy 522 Exit. West to #11153
Rooms
Other Rooms Shed(s), Storage, Workshop
Basement Development Potential, Separate Entrance, Walk-Out Access, Full, Unfinished
Kitchen 1
Interior
Interior Features High Speed Internet, Ceiling Fan(s), Central Vacuum
Heating Combo Furnace, Electric Forced Air, Wood
Cooling Window Unit(s)
Fireplace No
Window Features Window Coverings, Skylight(s)
Appliance Water Heater Owned, Dishwasher, Dryer, Refrigerator, Satellite Dish, Stove, Washer
Laundry Lower Level
Exterior
Exterior Feature Storage Buildings
Parking Features Detached Garage, Asphalt, Gravel
Garage Spaces 4.0
Pool None
Utilities Available Cable Available, Cell Service, Electricity Connected, Phone Connected
Waterfront Description Lake Privileges, Lake/Pond
View Y/N true
View Trees/Woods
Roof Type Shingle
Street Surface Paved
Handicap Access Multiple Entrances
Porch Deck
Garage Yes
Building
Lot Description Rural, Irregular Lot, Beach, Highway Access, Park, Place of Worship, Rec./Community Centre, School Bus Route, Schools, Shopping Nearby, Trails
Faces Highway 11 North to Hwy 522 Exit. West to #11153
Foundation Concrete Block
Sewer Septic Tank
Water Dug Well
Architectural Style Bungalow
Structure Type Brick, Vinyl Siding
New Construction No
Schools
Elementary Schools Argyle Public School
High Schools Almaguin Highlands Secondary School
Others
Senior Community false
Tax ID 522300156
Ownership Freehold/None
Read Less
Want to know what your home might be worth? Contact us for a FREE valuation!

Our team is ready to help you sell your home for the highest possible price ASAP

GET MORE INFORMATION





