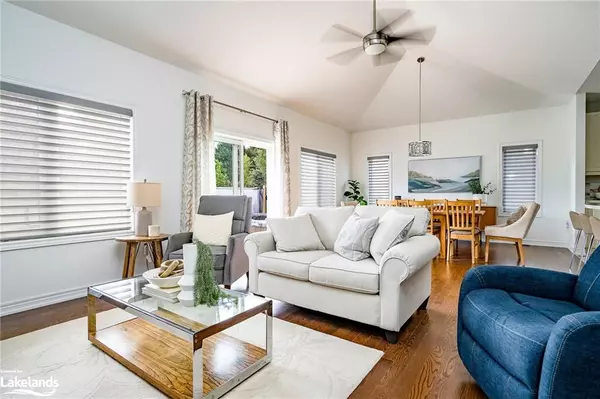$1,405,000
$1,424,999
1.4%For more information regarding the value of a property, please contact us for a free consultation.
124 Crestview Court The Blue Mountains, ON L9Y 0Z4
3 Beds
3 Baths
1,550 SqFt
Key Details
Sold Price $1,405,000
Property Type Single Family Home
Sub Type Single Family Residence
Listing Status Sold
Purchase Type For Sale
Square Footage 1,550 sqft
Price per Sqft $906
MLS Listing ID 40363603
Sold Date 02/02/23
Style Bungalow Raised
Bedrooms 3
Full Baths 3
Abv Grd Liv Area 2,739
Originating Board The Lakelands
Year Built 2017
Annual Tax Amount $4,247
Property Description
Enjoy the 2023 ski season or be ready for spring golf and apres with discounts at the restaurants and retail shops at Blue Mountain Village via your complimentary shuttle from this beautiful custom designed 3 bed and 3 bath bungalow!! The sought after exclusive Crestview cul-du-sac has only 39 homes backing on to Monterra Golf Course and green space with stunning views of the ski hills and escarpment with gorgeous professionally landscaped lots. Walk out to the large deck area where you and family can indulge in morning coffee or evening entertainment with friends. A true year-round enjoyment, minutes to Blue Mountain Village, the Georgian Trail, Georgian Bay, skiing, hiking, biking, golf and marine facilities. Entering the lovely open floor plan, a spacious upgraded kitchen w/an oversized island enhanced by the upgraded high-end cabinetry including quartz countertops and top-of-the- line appliances. Main level boasts soaring cathedral ceiling in living rm, engineered Oak hardwood floors and stunning Open Concept Kitchen/Living/Dining area with walk-out threw oversized double doors to extended tiered deck. Adjacent to the deck is easy access to the Hi-Grade Hot Tub with Privacy attached. There are so many benefits available with this home being part of the BMVA community - inquire for more information and an extensive list. This energy star home boasts large fully finished basement with options for further bedrooms or other possibilities. Insulated double garage doors with openers can be accessed by a door from the utility room.
Location
Province ON
County Grey
Area Blue Mountains
Zoning R1-1-16
Direction Mountain Road to Osler Bluff (Grey Road 21), north until Crestview. Left on Crestview to sign.
Rooms
Basement Full, Partially Finished
Kitchen 1
Interior
Interior Features Built-In Appliances, Ceiling Fan(s)
Heating Forced Air, Natural Gas
Cooling Central Air
Fireplaces Number 1
Fireplaces Type Gas
Fireplace Yes
Window Features Window Coverings
Appliance Dishwasher, Dryer, Refrigerator, Stove, Washer
Laundry Main Level
Exterior
Exterior Feature Landscaped, Year Round Living
Parking Features Attached Garage, Asphalt
Garage Spaces 2.0
Pool None
Utilities Available Cable Connected, Cell Service, Electricity Connected, Garbage/Sanitary Collection, High Speed Internet Avail, Recycling Pickup, Phone Available
View Y/N true
View Golf Course, Hills, Mountain(s), Trees/Woods
Roof Type Asphalt Shing
Porch Deck, Porch
Lot Frontage 59.97
Lot Depth 146.26
Garage Yes
Building
Lot Description Urban, Rectangular, Beach, Cul-De-Sac, Landscaped, School Bus Route, Shopping Nearby, Skiing, Trails, View from Escarpment
Faces Mountain Road to Osler Bluff (Grey Road 21), north until Crestview. Left on Crestview to sign.
Foundation Poured Concrete
Sewer Sewer (Municipal)
Water Municipal
Architectural Style Bungalow Raised
Structure Type Other
New Construction Yes
Schools
Elementary Schools Beaver Valley
High Schools Gbc, Pretty River
Others
Senior Community false
Tax ID 371470444
Ownership Freehold/None
Read Less
Want to know what your home might be worth? Contact us for a FREE valuation!

Our team is ready to help you sell your home for the highest possible price ASAP

GET MORE INFORMATION





