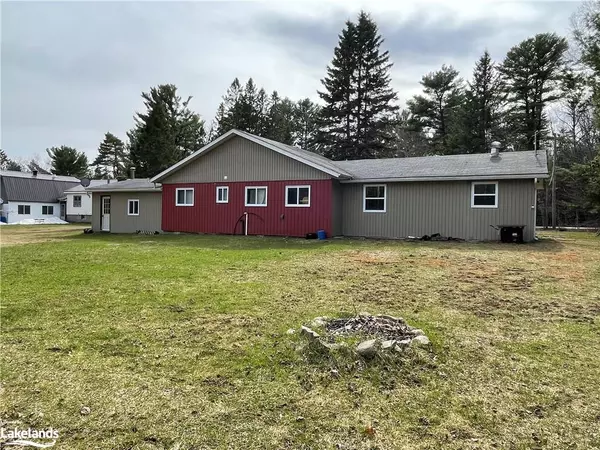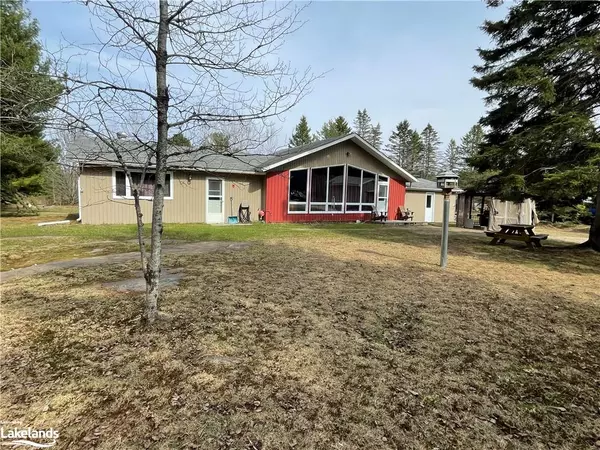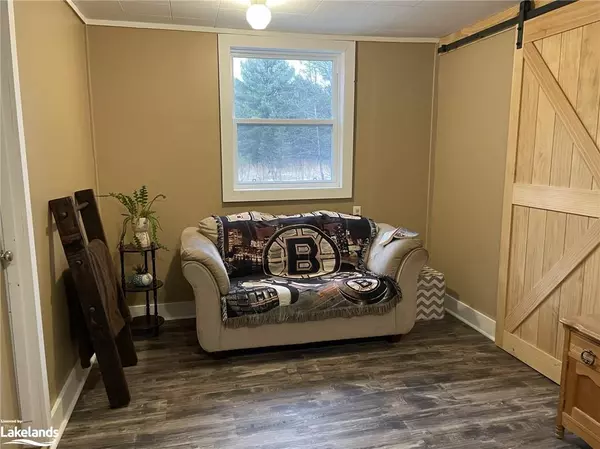$420,000
$429,900
2.3%For more information regarding the value of a property, please contact us for a free consultation.
263 Albert Street N Sundridge, ON P0A 1Z0
3 Beds
1 Bath
1,100 SqFt
Key Details
Sold Price $420,000
Property Type Single Family Home
Sub Type Single Family Residence
Listing Status Sold
Purchase Type For Sale
Square Footage 1,100 sqft
Price per Sqft $381
MLS Listing ID 40361569
Sold Date 05/25/23
Style Bungalow
Bedrooms 3
Full Baths 1
Abv Grd Liv Area 1,100
Originating Board The Lakelands
Annual Tax Amount $1,220
Property Description
Year round home with cottage style! Pine-lined interior with rake-head windows will give you the impression you're at the cottage. Located on the edge of Sundridge in Strong Township, you will be only a hop, skip and a jump to beautiful Lake Bernard and all the amenities found in town. 4 bedrooms (1 currently used as storage), 1 bath, kitchen, and dining/living room combo plus a main floor laundry room occupy this one level home. You won't miss a basement with the attached, 20 x 22 workshop and a separate 12 x 20 garage to store all your vehicle, toys and necessities. 10000W Generator is included with the purchase, install with a separate panel. Don't let this opportunity to relocate to a quiet neighbourhood pass you by.
Location
Province ON
County Parry Sound
Area Strong
Zoning Rural Residential
Direction Hwy 124 Sundridge to Albert Street N to SOP
Rooms
Other Rooms Gazebo, Shed(s)
Basement Crawl Space, Unfinished, Sump Pump
Kitchen 1
Interior
Heating Forced Air, Natural Gas
Cooling None
Fireplace No
Appliance Water Heater Owned, Dryer, Freezer, Range Hood, Refrigerator, Stove, Washer
Laundry Main Level
Exterior
Parking Features Attached Garage, Detached Garage
Garage Spaces 1.0
Pool None
Utilities Available Cell Service, Electricity Connected, Fibre Optics, Natural Gas Connected
Roof Type Asphalt Shing
Lot Frontage 121.0
Lot Depth 180.0
Garage Yes
Building
Lot Description Rural, Beach, Highway Access, Library, Place of Worship, School Bus Route, Schools, Shopping Nearby
Faces Hwy 124 Sundridge to Albert Street N to SOP
Foundation Block, Concrete Block, Perimeter Wall, Pillar/Post/Pier
Sewer Septic Tank
Water Drilled Well, Well
Architectural Style Bungalow
Structure Type Vinyl Siding
New Construction No
Others
Senior Community false
Ownership Freehold/None
Read Less
Want to know what your home might be worth? Contact us for a FREE valuation!

Our team is ready to help you sell your home for the highest possible price ASAP

GET MORE INFORMATION





