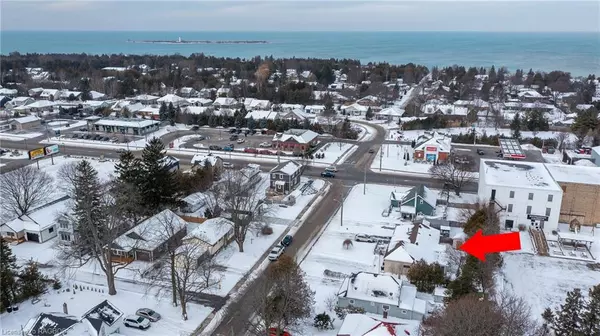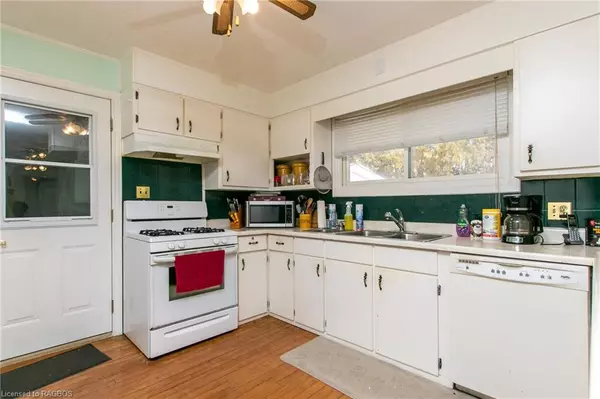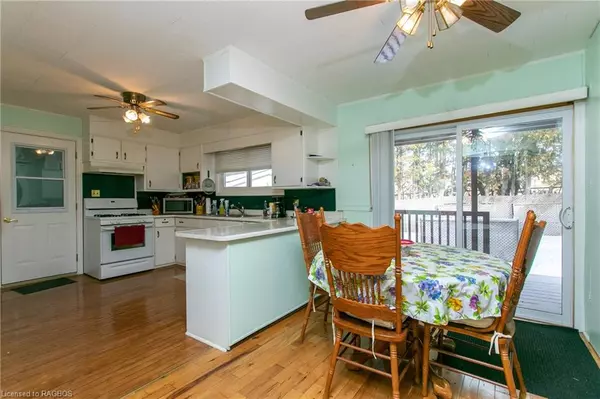$560,000
$599,900
6.7%For more information regarding the value of a property, please contact us for a free consultation.
220 Spence Street Southampton, ON N0H 2L0
4 Beds
2 Baths
1,920 SqFt
Key Details
Sold Price $560,000
Property Type Single Family Home
Sub Type Single Family Residence
Listing Status Sold
Purchase Type For Sale
Square Footage 1,920 sqft
Price per Sqft $291
MLS Listing ID 40360210
Sold Date 05/15/23
Style Bungalow
Bedrooms 4
Full Baths 2
Abv Grd Liv Area 1,920
Originating Board Grey Bruce Owen Sound
Year Built 1950
Annual Tax Amount $2,856
Property Sub-Type Single Family Residence
Property Description
IN-LAW SUITE - This charming bungalow features 3 bedrooms and a 1 bedroom in-law suite ready for your use. Large eat-in kitchen and dining room with patio doors to a nice deck with a gas bbq hook up. Main floor laundry, a dishwasher, central air and 2 gas fireplaces. Newer windows in 2020 and roof in 2017. 2 sheds both with electricity, a closed in area for a garden and partially fenced yard. Room to park an RV and the apartment has its own separate driveway and entrance. Lots of possibilities. Help pay your mortgage by renting out the back apartment or use it as a cottage for yourself and rent out the main home. All appliances included and only 2 years old. There is also a generator included so you never have to go without power on those stormy days. Located in the quiet town of Southampton everything is right here at your door step with Tim Hortons, Circle K, Rexall, Subway, Rona, Kristens Pharmacy, a hair salon and the Southampton Market department store all within a block of you.
Location
Province ON
County Bruce
Area 4 - Saugeen Shores
Zoning R1
Direction From Highway 21 or Albert St.S. at the Tim Hortons and Circle K intersection turn East onto Spence St. property is in first block on left hand side
Rooms
Other Rooms Shed(s)
Basement Crawl Space, Unfinished
Kitchen 2
Interior
Interior Features High Speed Internet, Air Exchanger, Ceiling Fan(s), In-Law Floorplan, Separate Heating Controls
Heating Fireplace-Gas, Forced Air, Natural Gas
Cooling Central Air
Fireplaces Number 2
Fireplaces Type Family Room, Insert, Gas
Fireplace Yes
Window Features Window Coverings
Appliance Water Heater, Dishwasher, Dryer, Refrigerator, Stove, Washer
Laundry Laundry Room, Main Level
Exterior
Exterior Feature Private Entrance
Parking Features Attached Garage, Garage Door Opener, Built-In, Concrete, Gravel
Garage Spaces 1.0
Fence Fence - Partial
Pool None
Utilities Available Cable Connected, Electricity Connected, Garbage/Sanitary Collection, Natural Gas Connected, Recycling Pickup, Street Lights, Phone Connected
Roof Type Asphalt Shing
Porch Deck, Patio, Porch
Lot Frontage 88.62
Lot Depth 104.73
Garage Yes
Building
Lot Description Urban, Airport, Ample Parking, Beach, Campground, City Lot, Near Golf Course, Highway Access, Hospital, Landscaped, Library, Marina, Park, Place of Worship, Rec./Community Centre, Schools, Shopping Nearby
Faces From Highway 21 or Albert St.S. at the Tim Hortons and Circle K intersection turn East onto Spence St. property is in first block on left hand side
Foundation Concrete Block
Sewer Sewer (Municipal)
Water Municipal
Architectural Style Bungalow
Structure Type Brick, Vinyl Siding
New Construction No
Schools
Elementary Schools G.C Huston
High Schools Saugeen District
Others
Senior Community false
Tax ID 332600109
Ownership Freehold/None
Read Less
Want to know what your home might be worth? Contact us for a FREE valuation!

Our team is ready to help you sell your home for the highest possible price ASAP
GET MORE INFORMATION





