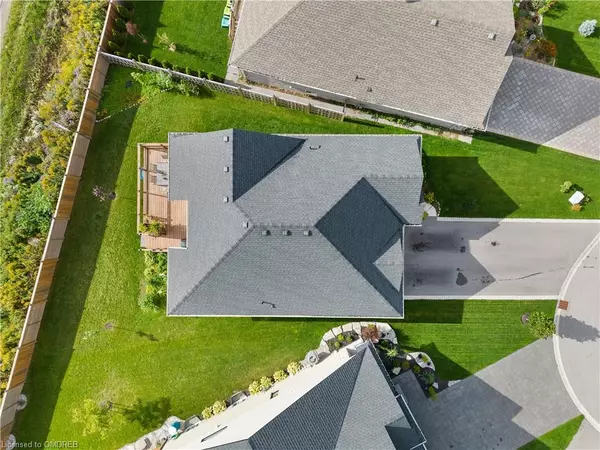$700,000
$719,000
2.6%For more information regarding the value of a property, please contact us for a free consultation.
214 Emery Street Port Stanley, ON N5L 0A5
3 Beds
3 Baths
1,280 SqFt
Key Details
Sold Price $700,000
Property Type Single Family Home
Sub Type Single Family Residence
Listing Status Sold
Purchase Type For Sale
Square Footage 1,280 sqft
Price per Sqft $546
MLS Listing ID 40359281
Sold Date 04/25/23
Style Bungalow
Bedrooms 3
Full Baths 3
Abv Grd Liv Area 2,080
Originating Board Oakville
Year Built 2019
Annual Tax Amount $4,743
Property Description
Welcome Home! This beautiful home is situated an extra-large pie shaped lot with a depth of over 110 feet on both sides and a rear lot width of 76 feet. This executive detached bungalow is a mere 10-minute walk to Long Beach & Little Beach and close to everything Port Stanley has to offer! Close to the beach, marinas, shopping, amenities, golf. A quick drive to fast growing City of London (30 mins) and St. Thomas (20 mins)! As you walk into the main living/dining/kitchen area you'll notice a beautiful high ceiling that greet you. The home has tons of upgrades including a stone island in the kitchen, 8-foot ceilings in the basement and lot premiums to just name a few! Beautiful flooring and overall high-end finishes throughout. The main level features a large master bedroom, walk in closet, 3- piece ensuite, a second large bedroom (large closet) and 2nd full 4-piece bathroom. The partially finished basement offers a second family room/living room to enjoy plus the unfinished portion which offers incredible value with it’s roughed in 4-piece bathroom and space to add a 3rd bedroom if desired. Enjoy features such as a high efficiency Furnace, Built in Air Purifier, and AC. Backyard offers a brand-new large deck to enjoy time with family and friends. This home won't last long, book a showing today!
Location
Province ON
County Elgin
Area Central Elgin
Zoning R1-75
Direction Just south of Hwy 23 & Hwy 4
Rooms
Other Rooms None
Basement Development Potential, Full, Partially Finished
Kitchen 1
Interior
Interior Features Auto Garage Door Remote(s)
Heating Forced Air
Cooling Central Air
Fireplaces Number 1
Fireplaces Type Family Room
Fireplace Yes
Window Features Window Coverings
Appliance Built-in Microwave, Dishwasher, Dryer, Refrigerator, Stove, Washer
Laundry In Area, Main Level
Exterior
Parking Features Attached Garage, Garage Door Opener
Garage Spaces 2.0
Roof Type Asphalt Shing
Porch Deck
Lot Frontage 37.39
Lot Depth 112.78
Garage Yes
Building
Lot Description Urban, Irregular Lot, Beach, Near Golf Course, Greenbelt, Quiet Area, Rec./Community Centre
Faces Just south of Hwy 23 & Hwy 4
Foundation Poured Concrete
Sewer Sewer (Municipal)
Water Municipal
Architectural Style Bungalow
Structure Type Brick
New Construction Yes
Schools
Elementary Schools Kettle Creek Ps., Eva Circa Cote Fi Ps
Others
Senior Community false
Tax ID 352480375
Ownership Freehold/None
Read Less
Want to know what your home might be worth? Contact us for a FREE valuation!

Our team is ready to help you sell your home for the highest possible price ASAP

GET MORE INFORMATION





