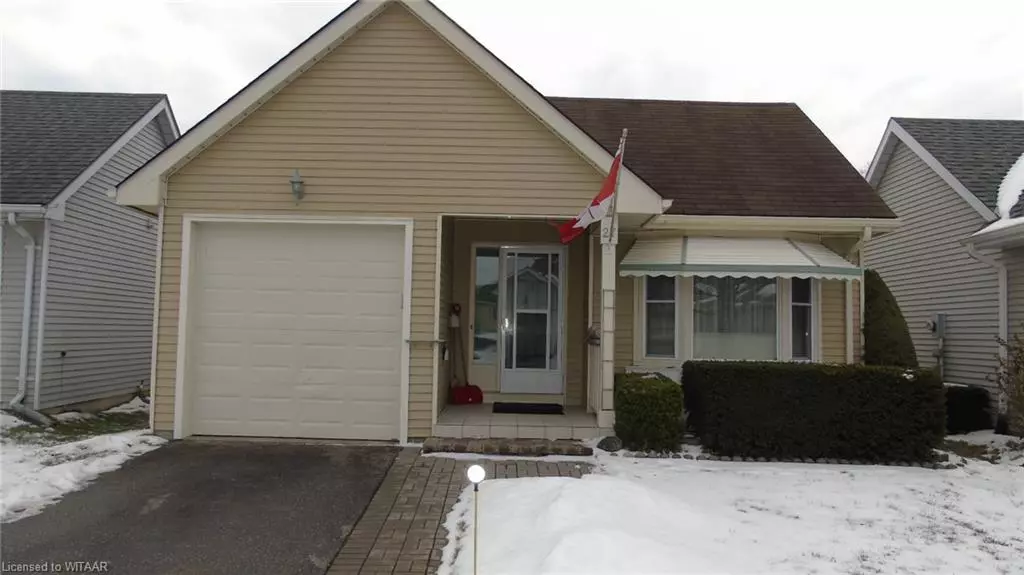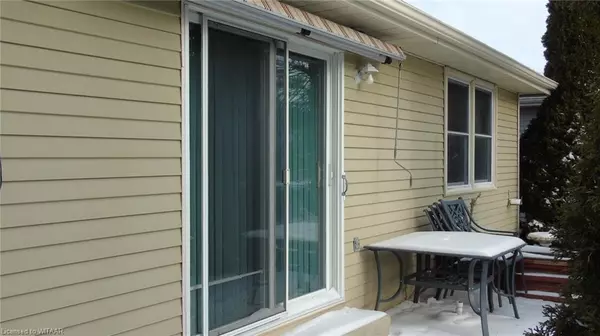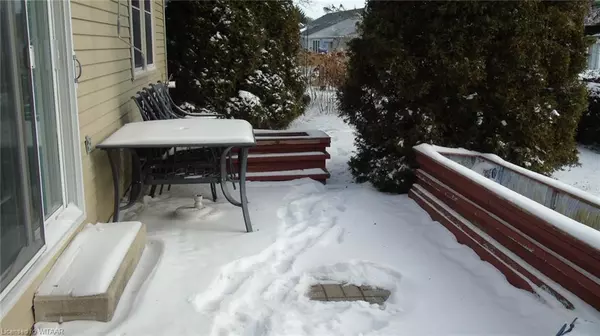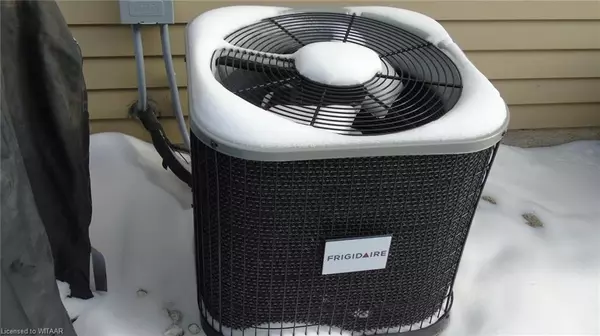$420,000
$449,900
6.6%For more information regarding the value of a property, please contact us for a free consultation.
27 Edwin Crescent Tillsonburg, ON N4G 5H4
2 Beds
2 Baths
1,192 SqFt
Key Details
Sold Price $420,000
Property Type Single Family Home
Sub Type Single Family Residence
Listing Status Sold
Purchase Type For Sale
Square Footage 1,192 sqft
Price per Sqft $352
MLS Listing ID 40360256
Sold Date 04/04/23
Style Bungalow
Bedrooms 2
Full Baths 2
Abv Grd Liv Area 1,192
Originating Board Woodstock-Ingersoll Tillsonburg
Year Built 1988
Annual Tax Amount $2,246
Property Description
This lovely 2 bedroom home is located in Hickory Hills adult community in Tillsonburg. It offers a bright dining nook with patio doors to a barbeque area, a spacious livingroom with patio doors to a sunny rear patio area with crank out awning, a large master bedroom with ensuite with walk in tub. There is also another 4pc bathroom, formal dining area, a spare bedroom/office and laundryroom. You will have access to the local community centre and pool area with your membership. Don't wait, call today to have a private look. The buyers acknowledge a one time transfer fee of $1,000 and an annual fee of $385 payable to The Hickory Hills association.Schedule "B" must be attached to all offers. All measurements are approximate.
Location
Province ON
County Oxford
Area Tillsonburg
Zoning RM
Direction From Baldwin St. north on Willson Ave left on Edwin, property on left
Rooms
Basement Crawl Space, Unfinished
Kitchen 1
Interior
Interior Features Auto Garage Door Remote(s), Central Vacuum Roughed-in
Heating Forced Air, Natural Gas
Cooling Central Air
Fireplace No
Window Features Window Coverings
Appliance Dishwasher, Dryer, Refrigerator, Stove, Washer
Laundry Laundry Room
Exterior
Exterior Feature Awning(s), Landscaped
Parking Features Attached Garage, Garage Door Opener
Garage Spaces 1.0
Roof Type Asphalt Shing
Lot Frontage 35.0
Garage Yes
Building
Lot Description Urban, Rectangular, Rec./Community Centre, Shopping Nearby
Faces From Baldwin St. north on Willson Ave left on Edwin, property on left
Foundation Poured Concrete
Sewer Sewer (Municipal)
Water Municipal-Metered
Architectural Style Bungalow
Structure Type Aluminum Siding
New Construction No
Others
Senior Community true
Tax ID 000340283
Ownership Freehold/None
Read Less
Want to know what your home might be worth? Contact us for a FREE valuation!

Our team is ready to help you sell your home for the highest possible price ASAP
GET MORE INFORMATION





