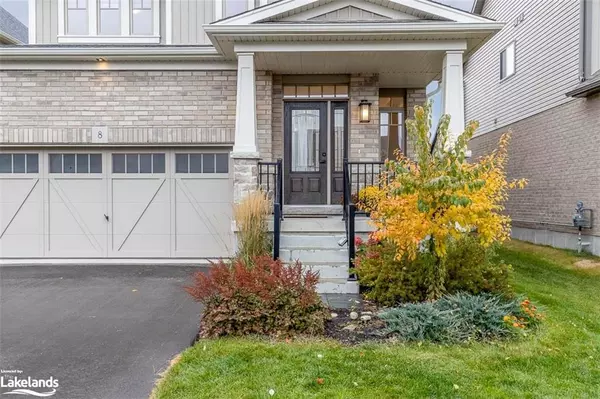$1,097,500
$1,125,000
2.4%For more information regarding the value of a property, please contact us for a free consultation.
8 Bassett Street Collingwood, ON L9Y 3B7
4 Beds
3 Baths
2,489 SqFt
Key Details
Sold Price $1,097,500
Property Type Single Family Home
Sub Type Single Family Residence
Listing Status Sold
Purchase Type For Sale
Square Footage 2,489 sqft
Price per Sqft $440
MLS Listing ID 40347058
Sold Date 12/16/22
Style Two Story
Bedrooms 4
Full Baths 2
Half Baths 1
Abv Grd Liv Area 3,606
Originating Board The Lakelands
Year Built 2020
Annual Tax Amount $5,722
Lot Size 4,399 Sqft
Acres 0.101
Property Description
This beautiful, newly built, Middleton model home, offers 2400+ sq ft & is filled with over 100k in upgrades including engineered hardwood floors, maple staircase, fenced yard, air conditioning, pot lighting, 200 amp service, open concept main floor & electric fireplace. The upgrades continue into the kitchen with quartz counters, farmhouse sink, black stainless steel appliances, hood range, custom pots & pan drawer, crown moulding, & light fixtures. 2nd floor has 4 bedrooms, & 2 full bathrooms, including the master suite with spa-like ensuite & a huge walk-in closet. A good-sized laundry room completes the 2nd floor. Unfinished basement gets tons of natural light with above grade windows, & a rough-in bath, perfect for adding more living space. Paved driveway offers parking for 4 with no sidewalk to worry about & leads to a 2-car garage with opener & inside-entry. Great location with a park right across the road, & a short walk to schools, shopping, & restaurants, plus a quick drive to Blue Mountain.
Location
Province ON
County Simcoe County
Area Collingwood
Zoning R2-5
Direction High St to Plewes Dr to Bassett St
Rooms
Basement Full, Unfinished, Sump Pump
Kitchen 1
Interior
Interior Features High Speed Internet
Heating Forced Air, Natural Gas
Cooling Central Air
Fireplaces Number 1
Fireplaces Type Electric
Fireplace Yes
Window Features Window Coverings
Appliance Dishwasher, Dryer, Microwave, Range Hood, Refrigerator, Stove, Washer
Laundry Upper Level
Exterior
Exterior Feature Landscaped, Year Round Living
Garage Attached Garage, Asphalt
Garage Spaces 2.0
Fence Full
Utilities Available Cable Connected, Cell Service, Electricity Connected, Garbage/Sanitary Collection, Natural Gas Connected, Recycling Pickup
Roof Type Asphalt Shing
Street Surface Paved
Lot Frontage 42.62
Lot Depth 103.15
Garage Yes
Building
Lot Description Urban, Rectangular, Near Golf Course, Hospital, Park, Place of Worship, Public Transit, Quiet Area, Schools, Shopping Nearby, Skiing, Trails
Faces High St to Plewes Dr to Bassett St
Foundation Poured Concrete
Sewer Sewer (Municipal)
Water Municipal
Architectural Style Two Story
Structure Type Brick, Vinyl Siding
New Construction Yes
Others
Senior Community false
Tax ID 582611455
Ownership Freehold/None
Read Less
Want to know what your home might be worth? Contact us for a FREE valuation!

Our team is ready to help you sell your home for the highest possible price ASAP

GET MORE INFORMATION





