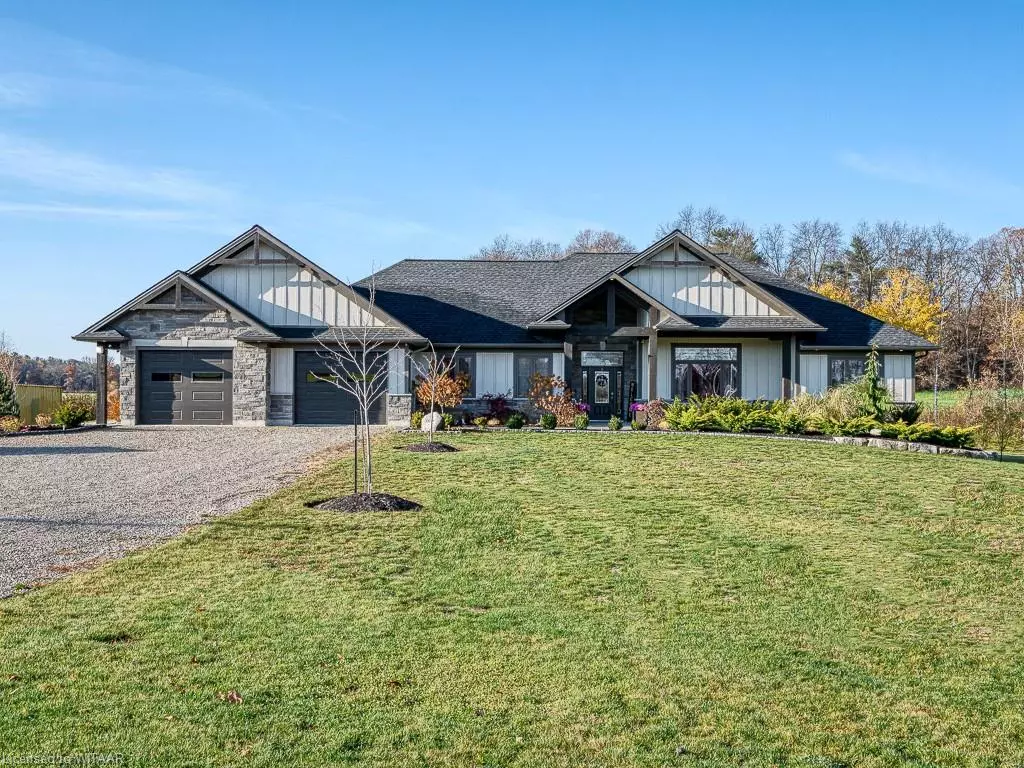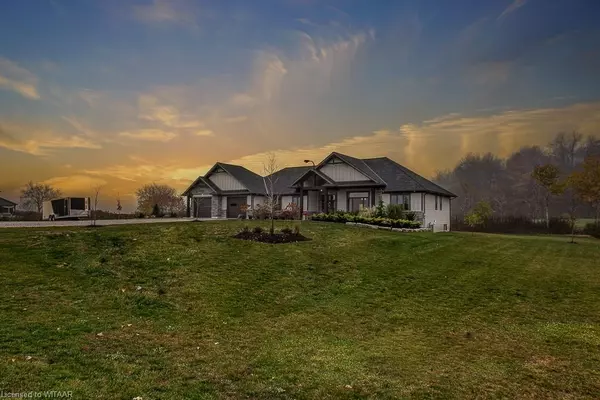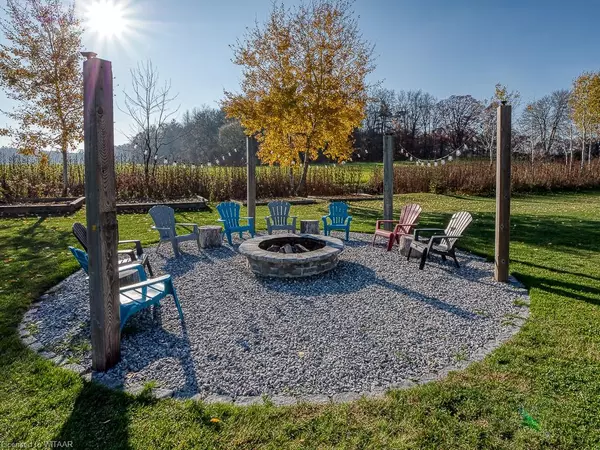$1,160,000
$1,198,000
3.2%For more information regarding the value of a property, please contact us for a free consultation.
1307 Bell Mill Side Road Tillsonburg, ON N4G 4G9
4 Beds
4 Baths
1,884 SqFt
Key Details
Sold Price $1,160,000
Property Type Single Family Home
Sub Type Single Family Residence
Listing Status Sold
Purchase Type For Sale
Square Footage 1,884 sqft
Price per Sqft $615
MLS Listing ID 40345755
Sold Date 04/17/23
Style Bungaloft
Bedrooms 4
Full Baths 3
Half Baths 1
Abv Grd Liv Area 2,794
Originating Board Woodstock-Ingersoll Tillsonburg
Year Built 2019
Annual Tax Amount $6,486
Property Description
Beyond the Beautiful Curb Appeal, lies a Gem of a bungalow nestled on almost an acre of land. Scroll further to discover why this bungalow is A Must See! Situated in a quiet area close to town but far enough away that you can enjoy the peace & quiet of country living. When you walk through the front door you'll fall in love with its open concept layout, marble tile, tall ceilings, crown moulding & large windows. The kitchen is equipped w/ granite countertops, backsplash & white cabinetry w/ under valance lighting to brighten up the space. Don't miss the walk in pantry! You won't have to worry about storage space! The island is great for entertaining or casual meals. The black SS appliances are included. Adjacent to the kitchen is a dining area that is perfect for family dinners or hosting dinner parties. The laminate flooring flows into the spacious living room & has an elegant feature wall that's sure to impress your guests! There is a 4pc bathroom and two bedrooms. Primary bedroom w/ walk-in closet & 3pc ensuite with tiled shower. Step saving main floor laundry room with folding table and a convenient 2pc bathroom. There's also a second entranceway from the garage.. The finished basement has plenty of room for your family to grow w/ large family room, utility/storage room & another two bedrooms. There is a fifth bedroom framed in & ready for your finishing touches, can make a great office or home gym. Park your cars in the oversized heated garage this winter! Plus an attached workshop for all your hobbies. EVC roughed in, 3 garage doors w/ openers. Unwind & entertain on the covered back deck w/ panoramic views of the countryside & woods, plenty of room for outdoor play & stylish fire pit area. Put your feet up & relax by the flickering glow of the fire. Get cozy w/ friends & family. Engineered floor joists, 200 amp, high speed internet, Over 3600 Sq Ft of living space spread out over two levels. Your Dream Country Home is Just a Click Away
Location
Province ON
County Norfolk
Area Middleton
Zoning Agricultural
Direction From #3 highway, turn south on Bell Mill Side Road, Property located on the right.
Rooms
Other Rooms Shed(s), Storage
Basement Full, Partially Finished
Kitchen 1
Interior
Interior Features Air Exchanger, Auto Garage Door Remote(s), Ceiling Fan(s), In-law Capability
Heating Forced Air, Natural Gas
Cooling Central Air
Fireplaces Type Electric, Living Room
Fireplace Yes
Window Features Window Coverings
Appliance Instant Hot Water, Water Heater Owned, Water Softener, Built-in Microwave, Dishwasher, Dryer, Refrigerator, Stove, Washer
Laundry Laundry Room, Main Level
Exterior
Exterior Feature Landscaped, Privacy
Parking Features Attached Garage, Garage Door Opener, Gravel
Garage Spaces 3.0
Pool None
Utilities Available Cell Service, Electricity Connected
View Y/N true
View Panoramic, Pasture, Trees/Woods
Roof Type Shingle
Street Surface Paved
Porch Deck, Porch
Lot Frontage 201.43
Lot Depth 180.51
Garage Yes
Building
Lot Description Rural, Rectangular, Landscaped, Open Spaces, School Bus Route, Shopping Nearby
Faces From #3 highway, turn south on Bell Mill Side Road, Property located on the right.
Foundation Poured Concrete
Sewer Septic Tank
Water Sandpoint Well
Architectural Style Bungaloft
Structure Type Hardboard, Stone, Vinyl Siding
New Construction No
Others
Senior Community false
Tax ID 501460249
Ownership Freehold/None
Read Less
Want to know what your home might be worth? Contact us for a FREE valuation!

Our team is ready to help you sell your home for the highest possible price ASAP
GET MORE INFORMATION





