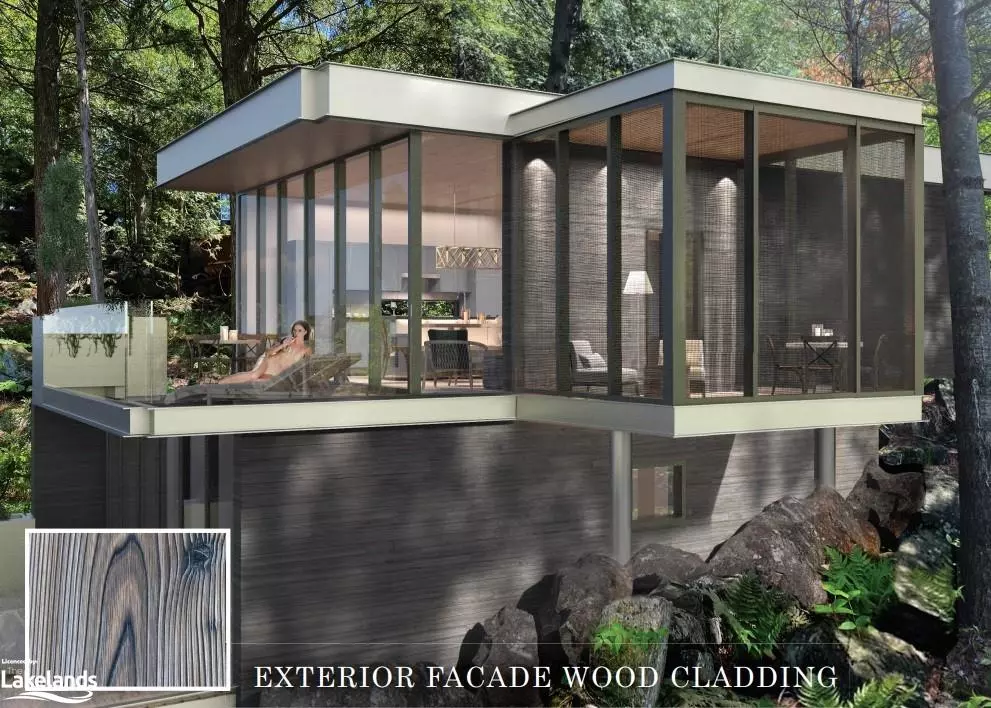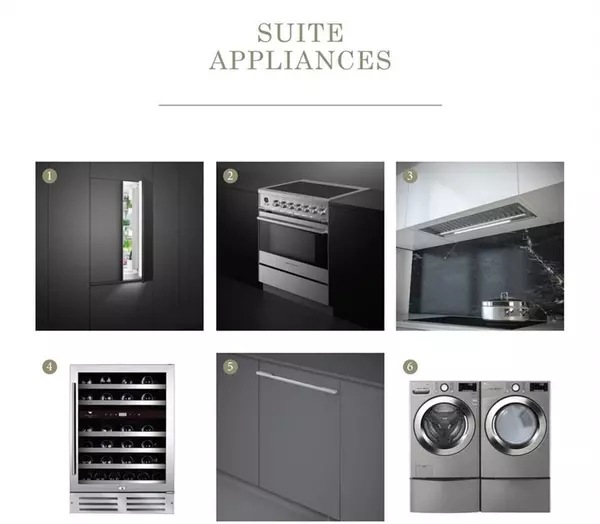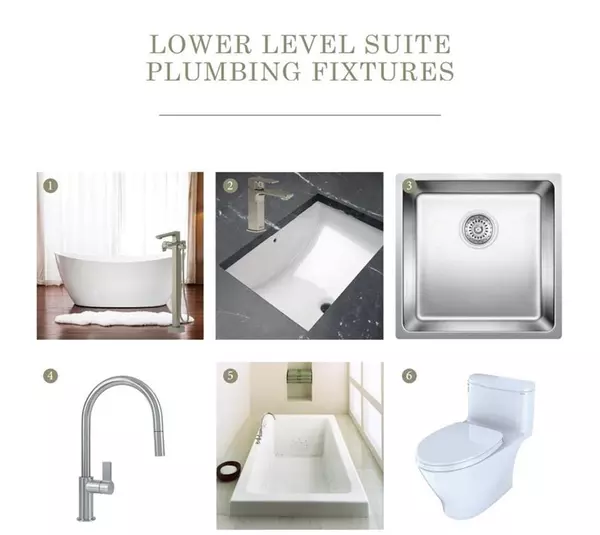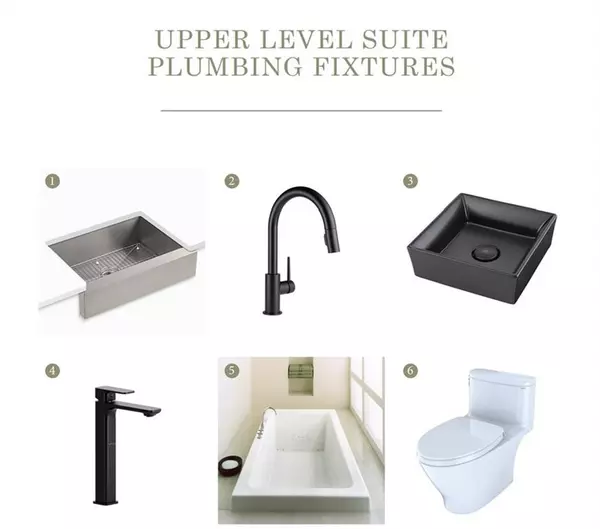$1,695,000
$1,795,000
5.6%For more information regarding the value of a property, please contact us for a free consultation.
49 Glenn Burney Road #7 Seguin, ON P2A 2W8
2 Beds
3 Baths
1,869 SqFt
Key Details
Sold Price $1,695,000
Property Type Single Family Home
Sub Type Single Family Residence
Listing Status Sold
Purchase Type For Sale
Square Footage 1,869 sqft
Price per Sqft $906
MLS Listing ID 40169069
Sold Date 07/14/22
Style Two Story
Bedrooms 2
Full Baths 3
HOA Fees $800/mo
HOA Y/N Yes
Abv Grd Liv Area 1,869
Originating Board The Lakelands
Annual Tax Amount $7,000
Lot Size 6.800 Acres
Acres 6.8
Property Description
Preconstruction Sale - Prime Location - Site Management - Investment Income visit: www.theglennburneylodge.com
Located just south of the quaint and bustling town of Parry Sound, and only 15 min. from the airport,
you can surround yourself in the natural forest and relish open views of the blue waters of Georgian Bay.
The floor to ceiling windows frame magnificent western views to leisurely watch the boats go by
or to cherish the outstanding sunsets the Bay is known for. Open concept, main floor living, features
a chef inspired kitchen and cozy fireplace. The suite also features large walk-in closets,
spa-like en-suite and private terraces overlooking the bay. Units can be individualized with the
Developer’s selections and Finishing Details Package.
Resort like amenities of concierge service, on-site rental management, housekeeping and
the popular on location Glenn Burney restaurant will provide room-service for a relaxing evening in.
Waterfront will have private boardwalk to access boathouses and restaurant and
there will be a funicular for easy access to and from residences.
This is turn key living at its best.
Designed by the internationally renown firm BBB Architects.
Location
Province ON
County Parry Sound
Area Seguin
Zoning C4
Direction Rose Point Road to Glenn Burney Road to SOP
Rooms
Other Rooms Boat House
Basement Full, Finished
Kitchen 1
Interior
Interior Features Built-In Appliances
Heating Forced Air-Propane, Wood
Cooling Central Air
Fireplaces Type Wood Burning
Fireplace Yes
Appliance Built-in Microwave, Dishwasher, Dryer, Refrigerator, Stove, Washer
Laundry Lower Level
Exterior
Exterior Feature Landscaped, Year Round Living
Parking Features Exclusive, Assigned
Utilities Available Electricity Connected, Garbage/Sanitary Collection, Internet Other
Waterfront Description Bay,West,Beach Front,Stairs to Waterfront,Water Access,Lake Privileges
View Y/N true
View Bay, Forest, Lake, Trees/Woods
Roof Type Flat
Street Surface Paved
Handicap Access Open Floor Plan
Porch Terrace
Garage No
Building
Lot Description Rural, Airport, City Lot, Hospital, Landscaped, Marina, Shopping Nearby
Faces Rose Point Road to Glenn Burney Road to SOP
Foundation ICF
Sewer Septic Tank
Water Well
Architectural Style Two Story
Structure Type Wood Siding
New Construction No
Others
HOA Fee Include Common Elements
Senior Community false
Ownership Condominium
Read Less
Want to know what your home might be worth? Contact us for a FREE valuation!

Our team is ready to help you sell your home for the highest possible price ASAP

GET MORE INFORMATION





