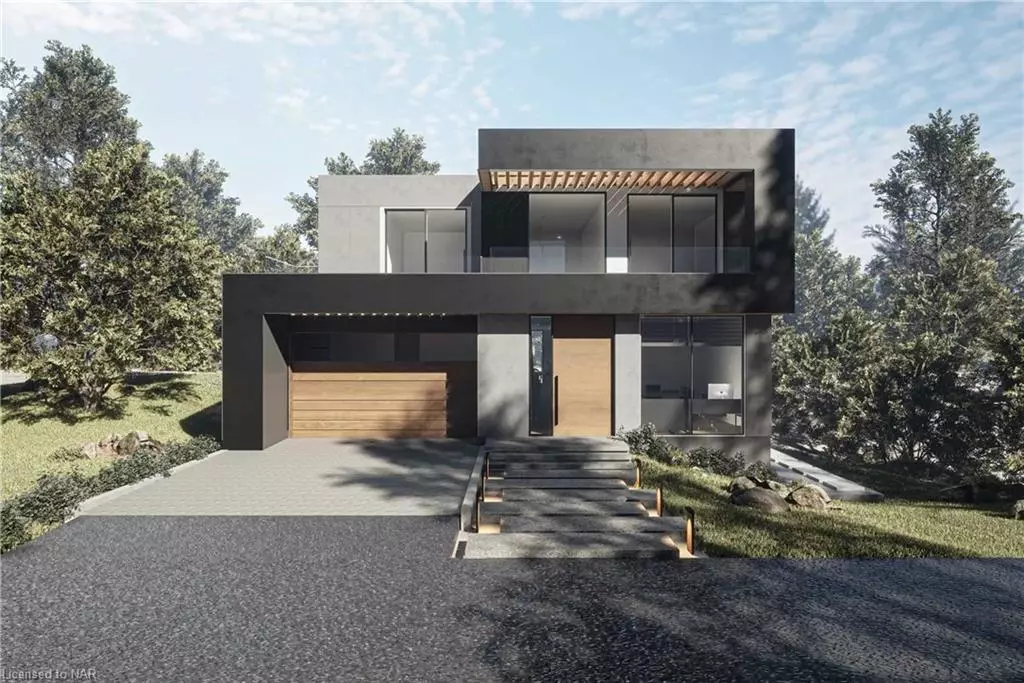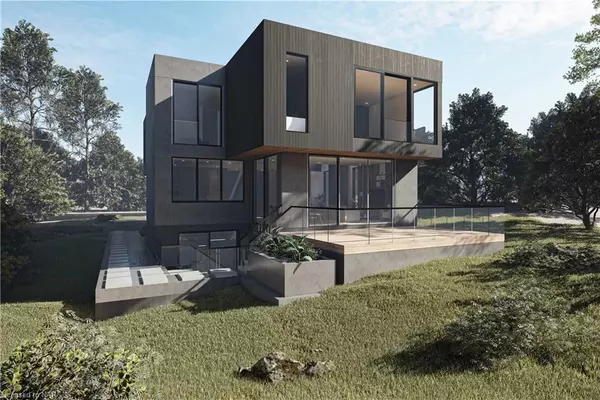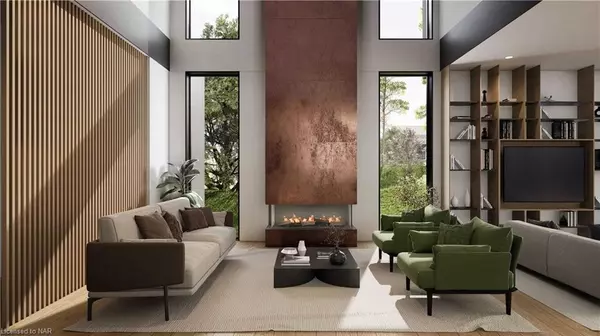$2,149,900
$2,149,900
For more information regarding the value of a property, please contact us for a free consultation.
14A Highlander Street Niagara-on-the-lake, ON L0S 1J0
5 Beds
5 Baths
3,518 SqFt
Key Details
Sold Price $2,149,900
Property Type Single Family Home
Sub Type Single Family Residence
Listing Status Sold
Purchase Type For Sale
Square Footage 3,518 sqft
Price per Sqft $611
MLS Listing ID 40250262
Sold Date 05/04/22
Style Two Story
Bedrooms 5
Full Baths 5
Abv Grd Liv Area 5,403
Originating Board Niagara
Property Description
Pre construction estimated closing spring 2024. Luxury 2 story sanctuary with w/up bsmt, 2 car garage, min. to Niagara river, 5400 square feet of living space. Floor to ceiling double glazed and thermally efficient glass windows and sliding doors throughout the home. Open concept kitchen with designer appliances, tone countertops and backsplash. Family room with Gas Fp, home office, gym, 2 balconies and outdoor deck, custom w/i closer in main bedroom and dual vanities.
Extras: all appliances and window coverings, programmable wifi thermostat, fully drywalled and painted 2 car garage, outdoor expansive wooden deck, luxury electric fixtures, cantilevered staircase with glass railing and more.
Location
Province ON
County Niagara
Area Niagara-On-The-Lake
Zoning R1
Direction Niagara Parkway/York Rd
Rooms
Basement Walk-Up Access, Full, Finished
Kitchen 1
Interior
Interior Features Built-In Appliances, In-law Capability, Wet Bar
Heating Forced Air
Cooling Central Air
Fireplace No
Window Features Window Coverings
Appliance Dishwasher, Dryer, Range Hood, Refrigerator, Washer
Laundry Upper Level
Exterior
Parking Features Attached Garage, Garage Door Opener
Garage Spaces 2.0
Waterfront Description River/Stream
Roof Type Flat
Lot Frontage 59.77
Lot Depth 115.0
Garage Yes
Building
Lot Description Urban, Rectangular, Greenbelt, Marina, Park, Public Transit, Quiet Area, Trails
Faces Niagara Parkway/York Rd
Foundation Concrete Perimeter
Sewer Sewer (Municipal)
Water Municipal
Architectural Style Two Story
Structure Type Metal/Steel Siding,Wood Siding
New Construction Yes
Others
Senior Community false
Tax ID 463750085
Ownership Freehold/None
Read Less
Want to know what your home might be worth? Contact us for a FREE valuation!

Our team is ready to help you sell your home for the highest possible price ASAP

GET MORE INFORMATION





