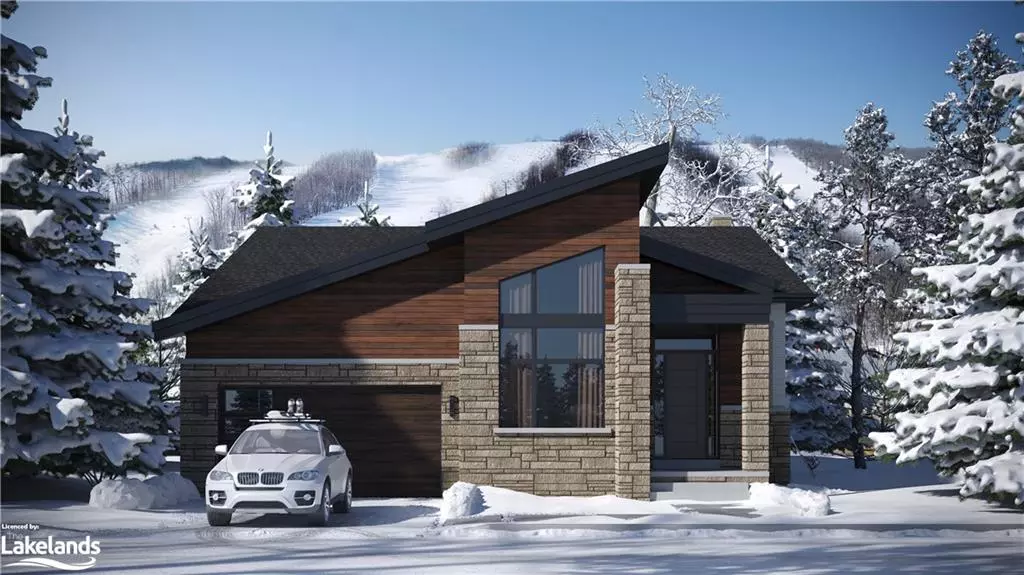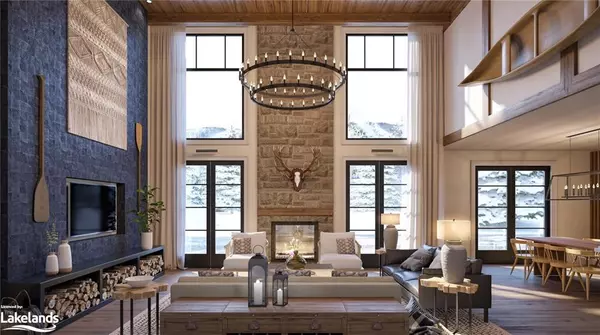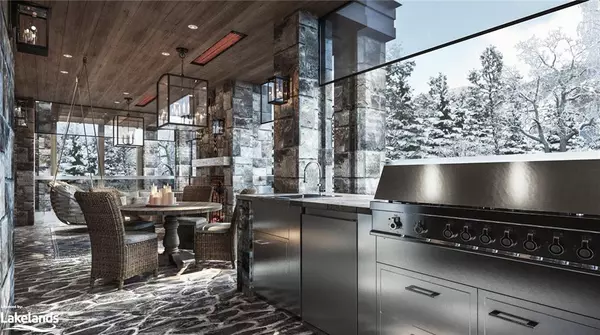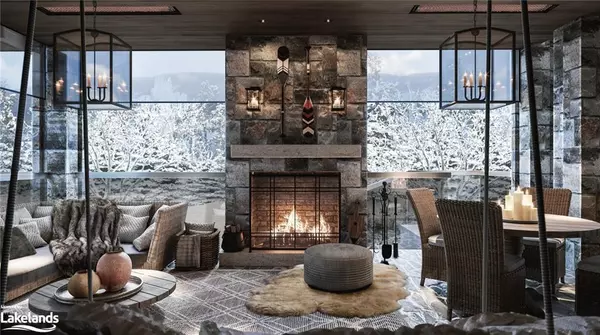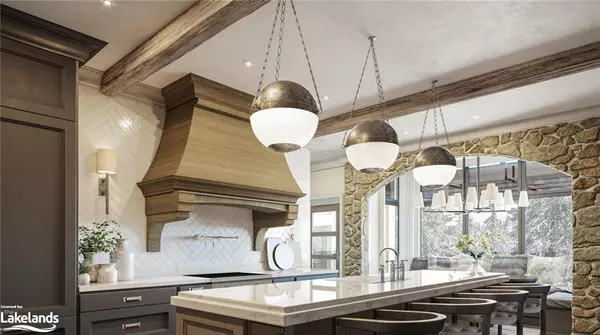$2,389,990
$2,389,990
For more information regarding the value of a property, please contact us for a free consultation.
LT 6 Dorothy Drive The Blue Mountains, ON N0H 2P0
5 Beds
4 Baths
2,506 SqFt
Key Details
Sold Price $2,389,990
Property Type Single Family Home
Sub Type Single Family Residence
Listing Status Sold
Purchase Type For Sale
Square Footage 2,506 sqft
Price per Sqft $953
MLS Listing ID 40159141
Sold Date 01/30/22
Style Bungalow
Bedrooms 5
Full Baths 4
Abv Grd Liv Area 4,279
Originating Board The Lakelands
Year Built 2023
Property Description
Welcome to the Summit!! Just minutes from the Georgian Peaks Club's private ski resort, some of the best golf Ontario has to offer, the gorgeous shores of Georgian Bay and the vibrant Blue Mountain Village is the Summit, a very limited exclusive release of single family homes on extra deep 60-foot lots that features never-before-seen interior design and beautiful private backyards with mountain views. Introducing the Georgian floor plan at the Summit, this bungalow model features over 4,200 square feet of finished space, loaded with luxury features from top to bottom, 5 spacious bedrooms and 4 full bathrooms. The price includes $250000 in upgrades and special features as well as the fabulous outdoor Loggia space. This well-appointed home has a wow factor with an amazing sloped ceiling in the lodge room, 10 foot ceilings on the kitchen level and 9-foot ceilings throughout. The master oasis offers a huge walk-in closet and a spectacular ensuite. A fully finished basement includes a bonus rec room and hobby room. The list of high-end finishes included in the price is extensive. And with incredible hiking, biking, skiing, water activities, restaurants and shopping all on your doorstep, you cannot go wrong with this location! Contact the Summit presentation centre for further details on other available floor plans and a detailed list of features and finishes. You don't want to miss out on this fabulous opportunity, come live The Good Life in Ontario's best Four Season Resort!
Location
Province ON
County Grey
Area Blue Mountains
Zoning Residential
Direction Right at first lights for Jozo Weider and Grey Rd 19 follow Peaks signs to 101 Stoneleigh Blvd Sales Centre second left after Creekwood Crt.
Rooms
Basement Full, Finished, Sump Pump
Kitchen 1
Interior
Interior Features High Speed Internet, Water Meter
Heating Fireplace-Gas, Forced Air, Natural Gas, Radiant Floor
Cooling Central Air, Energy Efficient, Humidity Control, Radiant Floor
Fireplaces Number 1
Fireplaces Type Gas
Fireplace Yes
Appliance Water Heater
Laundry Inside, Laundry Room
Exterior
Exterior Feature Backs on Greenbelt, Balcony, Private Entrance, Recreational Area, Year Round Living
Parking Features Attached Garage, Asphalt
Garage Spaces 2.0
Utilities Available Cable Connected, Cell Service, Electricity Connected, Garbage/Sanitary Collection, Natural Gas Connected, Recycling Pickup, Street Lights, Phone Connected, Underground Utilities
Waterfront Description Lake Privileges
View Y/N true
View Hills
Roof Type Asphalt Shing
Porch Deck, Patio
Lot Frontage 60.0
Lot Depth 292.0
Garage Yes
Building
Lot Description Rural, Irregular Lot, Beach, Near Golf Course, Hospital, Landscaped, Place of Worship, School Bus Route, Schools, Shopping Nearby, Skiing, Trails
Faces Right at first lights for Jozo Weider and Grey Rd 19 follow Peaks signs to 101 Stoneleigh Blvd Sales Centre second left after Creekwood Crt.
Foundation Poured Concrete
Sewer Sewer (Municipal)
Water Municipal-Metered
Architectural Style Bungalow
Structure Type Hardboard, Stone, Other
New Construction No
Schools
Elementary Schools Beaver Valley
High Schools Gbss
Others
Senior Community false
Tax ID 373090048
Ownership Freehold/None
Read Less
Want to know what your home might be worth? Contact us for a FREE valuation!

Our team is ready to help you sell your home for the highest possible price ASAP

GET MORE INFORMATION

