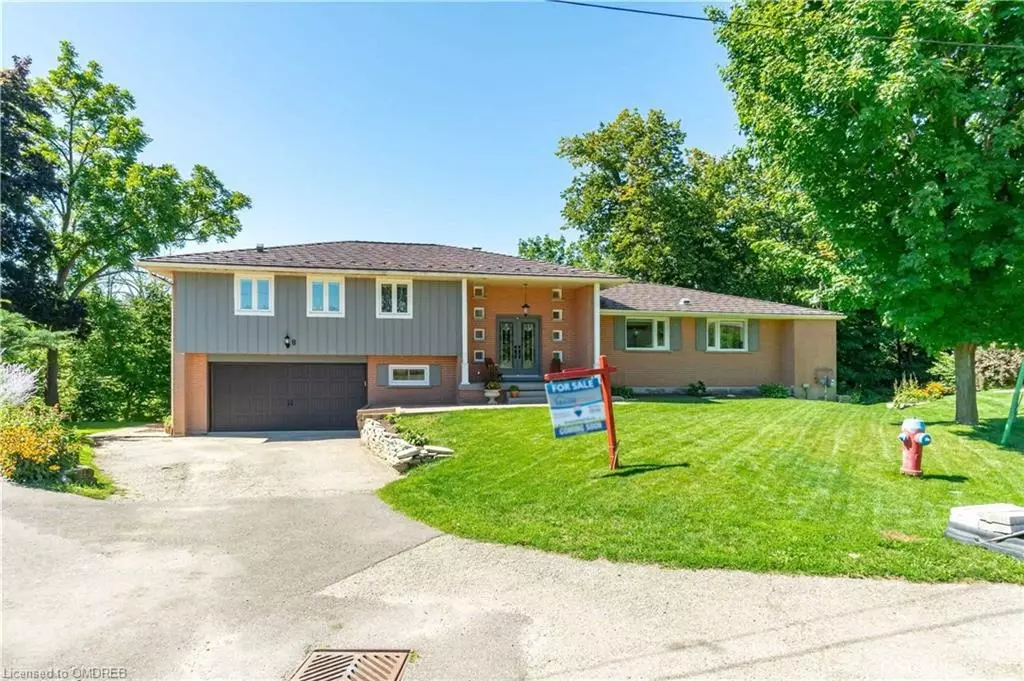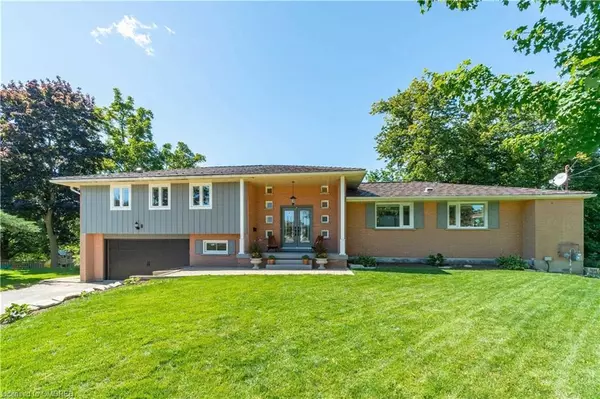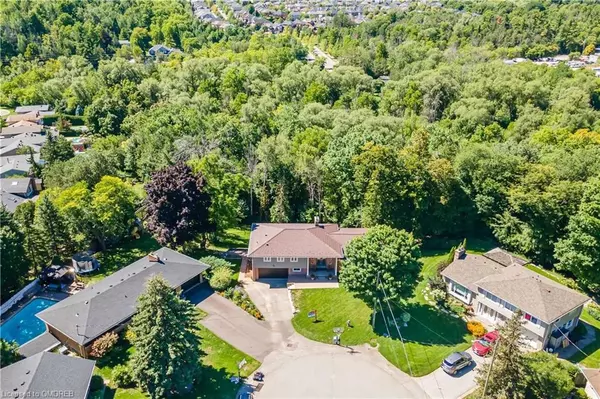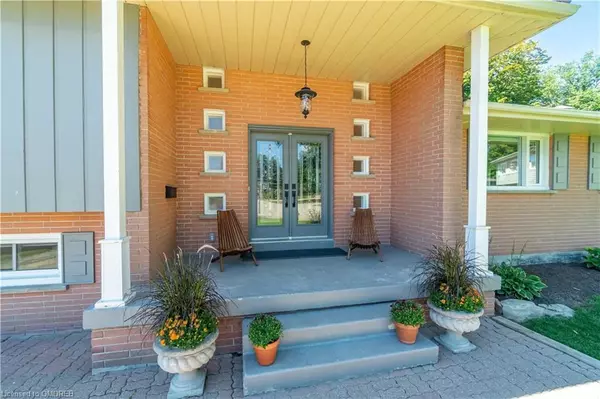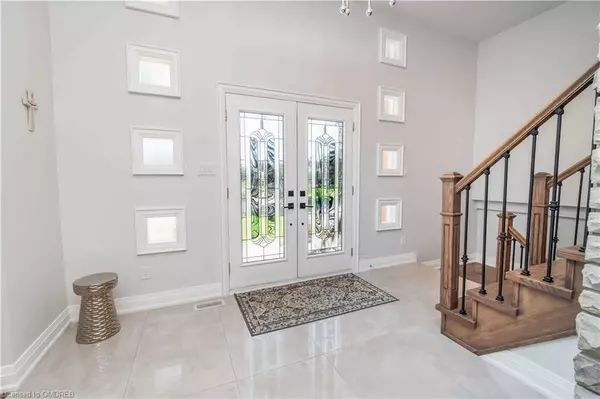$1,775,000
$1,779,900
0.3%For more information regarding the value of a property, please contact us for a free consultation.
8 Lyons Court Georgetown, ON L7G 1P1
5 Beds
5 Baths
2,500 SqFt
Key Details
Sold Price $1,775,000
Property Type Single Family Home
Sub Type Single Family Residence
Listing Status Sold
Purchase Type For Sale
Square Footage 2,500 sqft
Price per Sqft $710
MLS Listing ID 40336657
Sold Date 01/24/23
Style Sidesplit
Bedrooms 5
Full Baths 3
Half Baths 2
Abv Grd Liv Area 2,500
Originating Board Oakville
Annual Tax Amount $7,176
Property Description
Situated on one of the most beautiful ravine lots in town, this stunning home showcases 5 bedrooms & 5 baths & sits on a quiet cul de sac in Georgetown. This spectacular home highlights a total interior renovation all completed since 2020. Enter through the double front doors into a gorgeous, elegant & unique front foyer. Walls of windows welcome you into the sun-filled living room complete with hardwood flooring, wood burning fireplace & plenty of pot lights. Adjacent to the living room is the dining area that overlooks a dream kitchen. Walk-out from dining room to upper deck overlooking rear yard & lush ravine. An open concept floorplan makes it perfect for family & guests to enjoy a cozy fire & a gourmet meal. Crisp, clean white cabinetry enhances the kitchen with quartz countertops, premium stainless appliances & large centre island. Two piece powder room on this level. Up a few stairs you will find the primary bedroom complete with hardwood flooring, his/her closets & stunning 4 piece ensuite bath. Two additional bedrooms feature hardwood & pot lights & overlook the ravine. Updated 4 piece bath on this level. Located after the lower landing is 2 bedrooms & a fully updated & modern 5 piece bath. Basement is complete with rec room & showcases a walk-out to a tranquil & private rear yard. Rear yard is surrounded by lush & mature greenery & offers an abundance of privacy!
Location
Province ON
County Halton
Area 3 - Halton Hills
Zoning LDR1-1(MN)
Direction Rexway/Lyons
Rooms
Basement Walk-Out Access, Full, Finished
Kitchen 1
Interior
Interior Features None
Heating Natural Gas
Cooling Central Air
Fireplace No
Exterior
Parking Features Attached Garage
Garage Spaces 1.0
Roof Type Asphalt Shing
Lot Frontage 54.99
Lot Depth 125.0
Garage Yes
Building
Lot Description Urban, Cul-De-Sac, Park, Ravine, School Bus Route, Schools
Faces Rexway/Lyons
Foundation Concrete Perimeter
Sewer Sewer (Municipal)
Water Municipal
Architectural Style Sidesplit
Structure Type Brick, Vinyl Siding
New Construction No
Others
Senior Community false
Ownership Freehold/None
Read Less
Want to know what your home might be worth? Contact us for a FREE valuation!

Our team is ready to help you sell your home for the highest possible price ASAP

GET MORE INFORMATION

