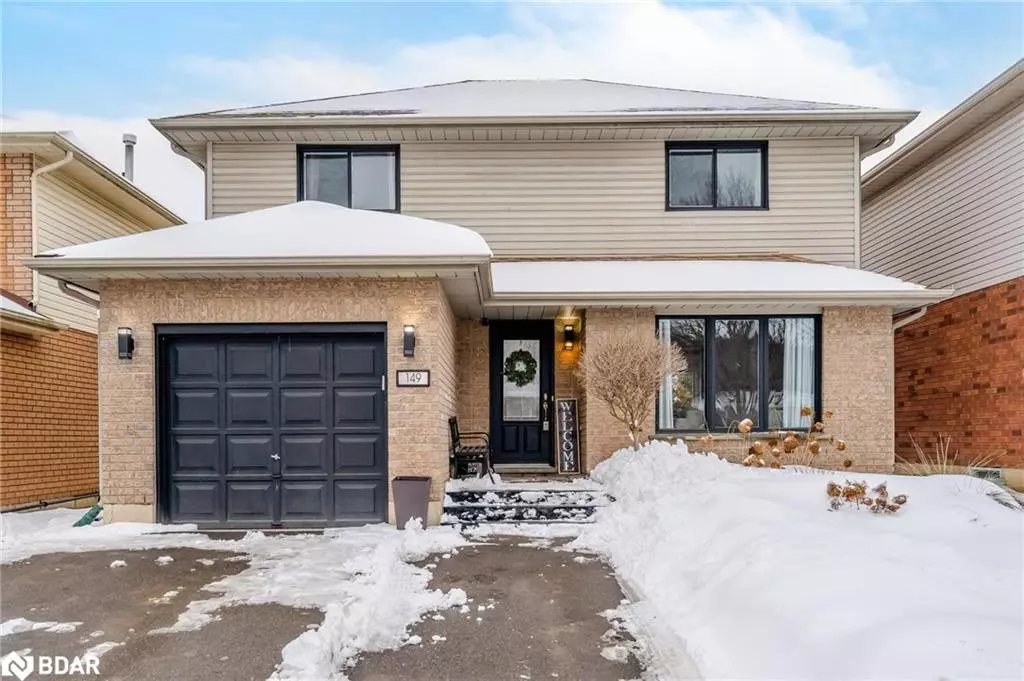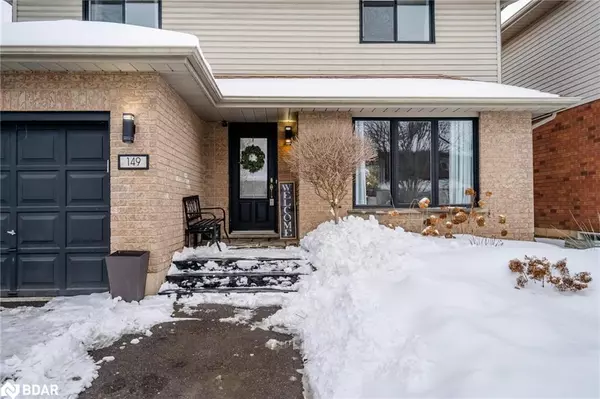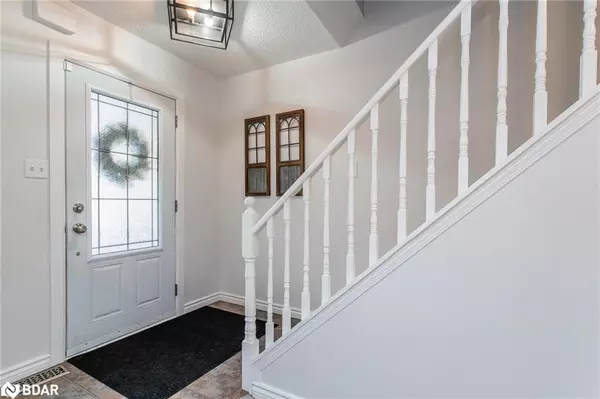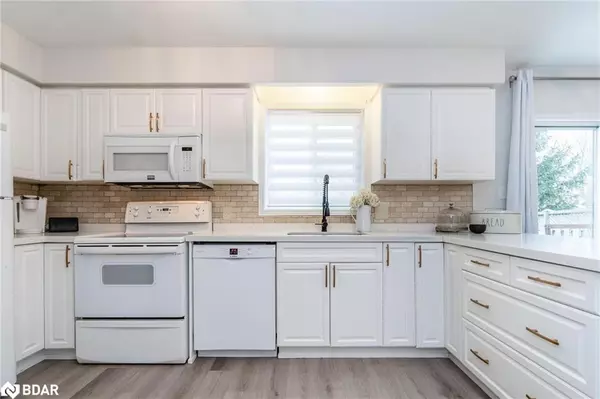$795,000
$819,900
3.0%For more information regarding the value of a property, please contact us for a free consultation.
149 Tupper Street W Alliston, ON L0M 1A0
4 Beds
3 Baths
1,505 SqFt
Key Details
Sold Price $795,000
Property Type Single Family Home
Sub Type Single Family Residence
Listing Status Sold
Purchase Type For Sale
Square Footage 1,505 sqft
Price per Sqft $528
MLS Listing ID 40379184
Sold Date 03/09/23
Style Two Story
Bedrooms 4
Full Baths 2
Half Baths 1
Abv Grd Liv Area 2,066
Originating Board Barrie
Year Built 1995
Annual Tax Amount $3,218
Property Description
This home is sure to impress. Located in the very popular location of Alliston. This home is located within walking distance to shopping, restaurants and to the core of down town. Are you a commuter? Major highways and Honda are just minutes away!!
This 3 + 1 bed and 3 bath, 2 storey fully detached house welcomes you and feels like home as soon as you walk through the front door. Bright, clean and turn key!! Newly updated kitchen with all the bright and classic white and gold accents with quartz counter tops. The main floor laundry room has plenty of storage and farm style sink with a brand new washer and dryer. Inside access to the garage has plenty of storage shelving with new epoxy resin flooring. The finished basement has a bonus bedroom and 3 piece bath with shower and a great bar for entertaining with an industrial style ceiling. Lot's of added detail in the rec room with ship lap and a cozy reading nook with storage. Vinyl flooring throughout most of the home and big bright windows! A newly paved drive way and brand new sump pump. Come and see this for yourself, you will not be disappointed. Over 2,000 fin.sq.ft.
Location
Province ON
County Simcoe County
Area New Tecumseth
Zoning R2
Direction Highway 89 to King Street to Albert Street West to Tupper Street West
Rooms
Basement Full, Finished, Sump Pump
Kitchen 1
Interior
Interior Features High Speed Internet, Auto Garage Door Remote(s), Central Vacuum Roughed-in
Heating Forced Air, Natural Gas
Cooling Central Air
Fireplace No
Window Features Window Coverings
Appliance Bar Fridge, Built-in Microwave, Dishwasher, Dryer, Refrigerator, Stove, Washer
Laundry Main Level, Sink
Exterior
Parking Features Attached Garage, Garage Door Opener, Asphalt
Garage Spaces 1.0
Fence Full
Pool None
Utilities Available Cable Available, Cell Service, Electricity Connected, Garbage/Sanitary Collection, Recycling Pickup, Street Lights, Phone Available
Roof Type Asphalt Shing
Porch Patio
Lot Frontage 39.37
Lot Depth 84.71
Garage Yes
Building
Lot Description Urban, Rectangular, Business Centre, Dog Park, City Lot, Near Golf Course, Highway Access, Hospital, Park, Quiet Area, Rec./Community Centre, Schools, Shopping Nearby
Faces Highway 89 to King Street to Albert Street West to Tupper Street West
Foundation Poured Concrete
Sewer Sewer (Municipal)
Water Municipal
Architectural Style Two Story
Structure Type Brick, Vinyl Siding
New Construction No
Others
Senior Community false
Tax ID 581310194
Ownership Freehold/None
Read Less
Want to know what your home might be worth? Contact us for a FREE valuation!

Our team is ready to help you sell your home for the highest possible price ASAP

GET MORE INFORMATION





