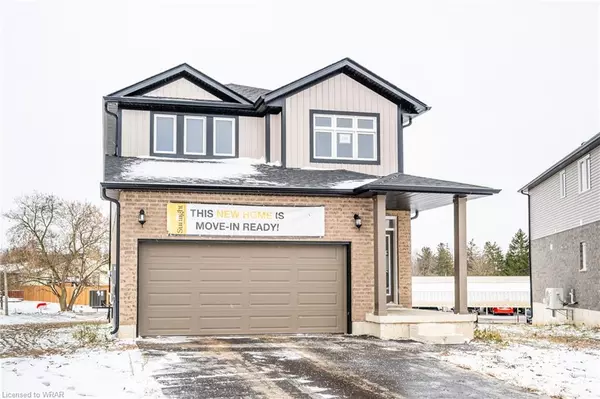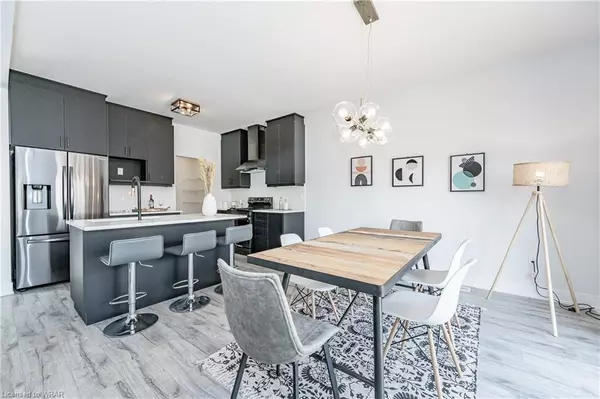$860,000
$918,800
6.4%For more information regarding the value of a property, please contact us for a free consultation.
192 Jacob Street E Tavistock, ON N0B 2R0
4 Beds
3 Baths
2,205 SqFt
Key Details
Sold Price $860,000
Property Type Single Family Home
Sub Type Single Family Residence
Listing Status Sold
Purchase Type For Sale
Square Footage 2,205 sqft
Price per Sqft $390
MLS Listing ID 40370464
Sold Date 02/22/23
Style Two Story
Bedrooms 4
Full Baths 2
Half Baths 1
Abv Grd Liv Area 2,205
Originating Board Waterloo Region
Annual Tax Amount $1,086
Property Description
HUGE PIE-SHAPED LOT!!! Apparently, this 2209 sq ft average two-storey home is NOT average as it is Sunlight Homes' most popular model. This move-in-ready 4-bedroom Oxford model with 9" ceilings is located in the beautiful and quaint town of Tavistock. 5 appliances are included. You can enjoy country living but have the convenience of being just 22 minutes from Sunrise plaza in Kitchener and Waterloo's Boardwalk. Enter into elegance through your foyer’s double doors and right away you will feel the spaciousness and notice the beautifully upgraded laminate flooring through the main level where you will find a mudroom that gives you comfortable everyday use from the garage, a 2-piece bathroom, and a great open concept main area with a gorgeous modern eat-in kitchen with quartz countertops and backsplash, 45-1/2” upper cabinets and a beautiful black and rose colour pull-down kitchen faucet plus a super-sized walk-in pantry. Tons of space to set up your living room and even your formal dining table. When walking up the stairs you can see the gorgeous black railings that give the home so much character and elegance. On the second level, there is a primary bedroom completed with a 5-piece luxury ensuite and a walk-in closet. There are three more large bedrooms, and a 4-piece bathroom to accommodate the rest of the family. Not to mention the spacious laundry room. The basement is a wonderful open space with a bathroom rough-in for the future when you are ready to finish it. This home is set on a very low-volume traffic road. There is a lot more we can say about this property but why don't you let us take you on a tour and see it for yourself.
Location
Province ON
County Oxford
Area East Zorra Tavistock
Zoning R2
Direction Hope - Elizabeth
Rooms
Basement Full, Unfinished
Kitchen 1
Interior
Heating Forced Air
Cooling Central Air
Fireplace No
Appliance Water Heater, Dishwasher, Dryer, Range Hood, Refrigerator, Stove, Washer
Exterior
Parking Features Attached Garage
Garage Spaces 2.0
Roof Type Asphalt Shing
Lot Frontage 32.66
Lot Depth 141.36
Garage Yes
Building
Lot Description Urban, Pie Shaped Lot, Park, Place of Worship, Schools
Faces Hope - Elizabeth
Foundation Concrete Perimeter
Sewer Sewer (Municipal)
Water Municipal
Architectural Style Two Story
Structure Type Brick, Vinyl Siding
New Construction No
Others
Senior Community false
Ownership Freehold/None
Read Less
Want to know what your home might be worth? Contact us for a FREE valuation!

Our team is ready to help you sell your home for the highest possible price ASAP

GET MORE INFORMATION





