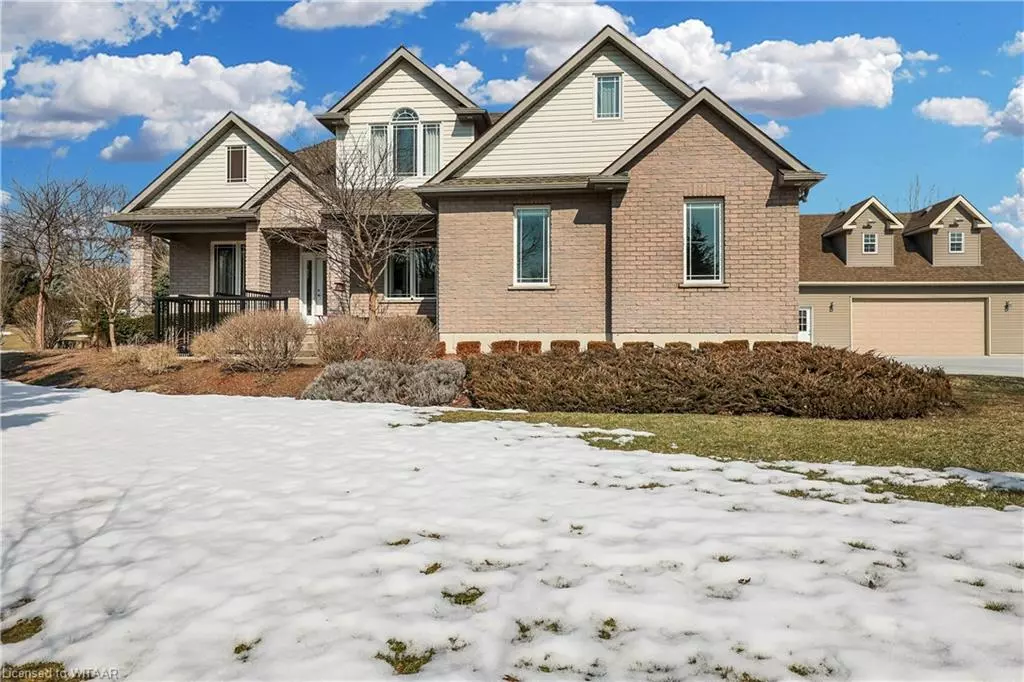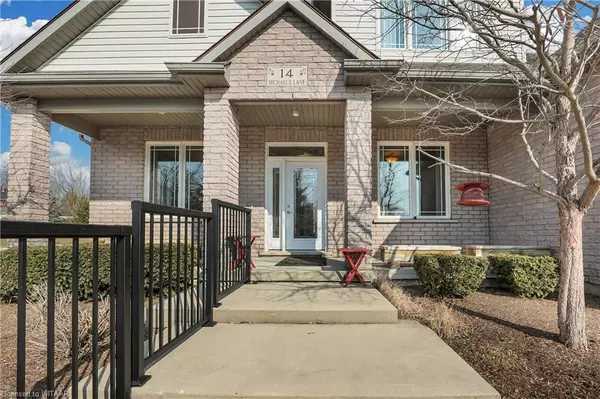$1,295,000
$1,499,000
13.6%For more information regarding the value of a property, please contact us for a free consultation.
14 Michael's Lane Tillsonburg, ON N4G 4G9
5 Beds
4 Baths
2,567 SqFt
Key Details
Sold Price $1,295,000
Property Type Single Family Home
Sub Type Single Family Residence
Listing Status Sold
Purchase Type For Sale
Square Footage 2,567 sqft
Price per Sqft $504
MLS Listing ID 40393491
Sold Date 04/14/23
Style Two Story
Bedrooms 5
Full Baths 3
Half Baths 1
Abv Grd Liv Area 4,167
Originating Board Woodstock-Ingersoll Tillsonburg
Annual Tax Amount $7,348
Property Description
Picturesque 2 acre Estate minutes to downtown Tillsonburg and all amenities (shopping, trails, schools, hospital ++ ) Beautiful maintained property with extensive professional landscaping (gardens, trees, pond, waterfall ++), concrete driveway (2022) & paths, Separate 32' x 26' shop/garage w/loft . The Home has an attached double car garage & covered front porch. The design and functionality of the home is sure to impress, 1st floor consists of a living room w/14' ceiling & exposed wood beams and gas fireplace. Large Eat-in kitchen (under cupboard lighting/ceramic backsplash). Patio doors lead to 3 season sun room and deck and private backyard, separate dining room, main floor office/den , main floor laundry room, Convenient main floor primary bedroom with luxurious ensuite bathroom & walk-in closet.
Open staircase leads to the 2nd floor which has 2 more bedrooms and bonus home theatre room and 4 piece bathroom
Finished basement with huge family room with bar/cupboard area, 2 additional large bedrooms and 3 piece bathroom and storage.
Many upgrades including hardwood floors, ceramic tile, custom blinds thru out, 5 appliances, 3 zoned gas furnace, water treatment, system, back-up generator w/automatic switch ++
Location
Province ON
County Norfolk
Area Middleton
Zoning R1
Direction HWY 3 TO VIENNA ROAD (HWY 19) RIGHT ON MICHAEL'S LANE
Rooms
Basement Full, Finished
Kitchen 1
Interior
Interior Features Central Vacuum, Air Exchanger, Ceiling Fan(s), Water Treatment
Heating Forced Air, Natural Gas
Cooling Central Air
Fireplaces Number 1
Fireplaces Type Living Room, Gas
Fireplace Yes
Window Features Window Coverings
Appliance Water Heater Owned, Water Softener, Built-in Microwave, Dishwasher, Dryer, Hot Water Tank Owned, Refrigerator, Stove, Washer
Laundry Main Level
Exterior
Parking Features Attached Garage, Detached Garage, Garage Door Opener, Concrete
Garage Spaces 2.0
Roof Type Asphalt Shing
Porch Deck
Lot Frontage 27.88
Garage Yes
Building
Lot Description Rural, Ample Parking, Cul-De-Sac, Landscaped, Shopping Nearby
Faces HWY 3 TO VIENNA ROAD (HWY 19) RIGHT ON MICHAEL'S LANE
Foundation Poured Concrete
Sewer Septic Tank
Water Drilled Well
Architectural Style Two Story
Structure Type Brick, Vinyl Siding
New Construction No
Others
Senior Community false
Tax ID 000380373
Ownership Freehold/None
Read Less
Want to know what your home might be worth? Contact us for a FREE valuation!

Our team is ready to help you sell your home for the highest possible price ASAP
GET MORE INFORMATION




