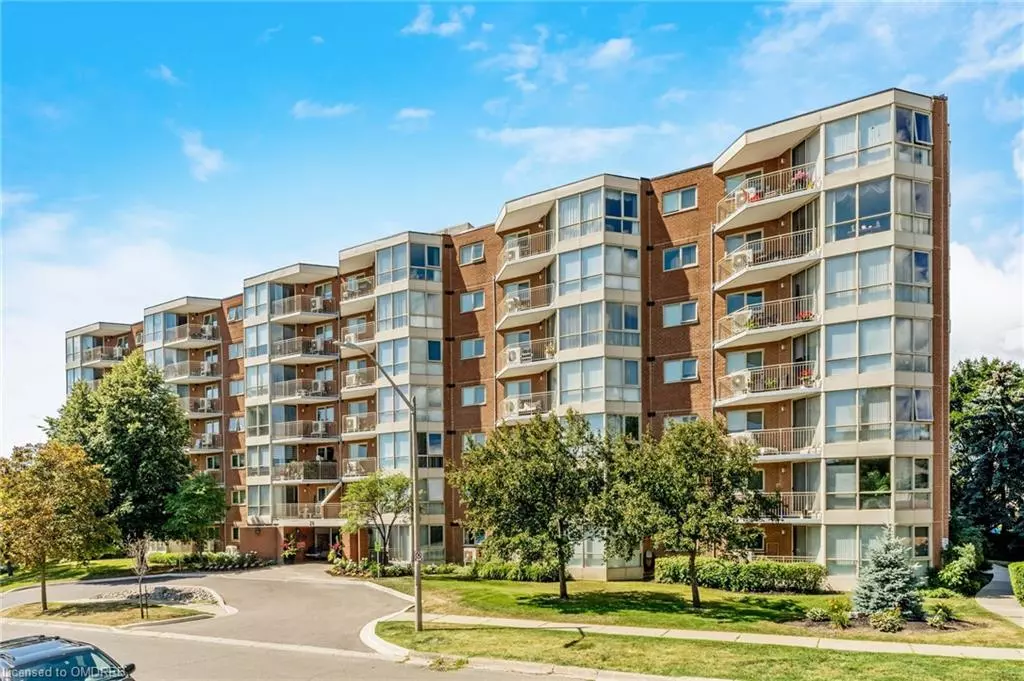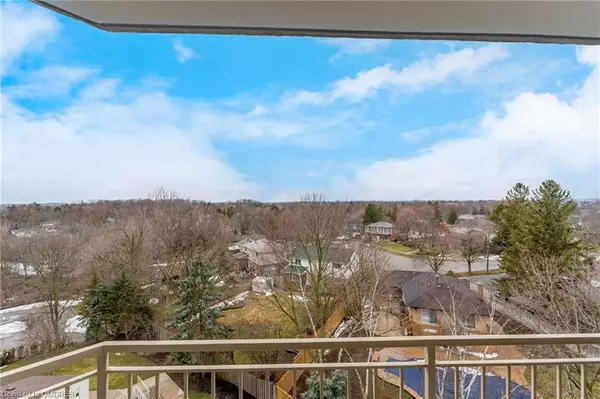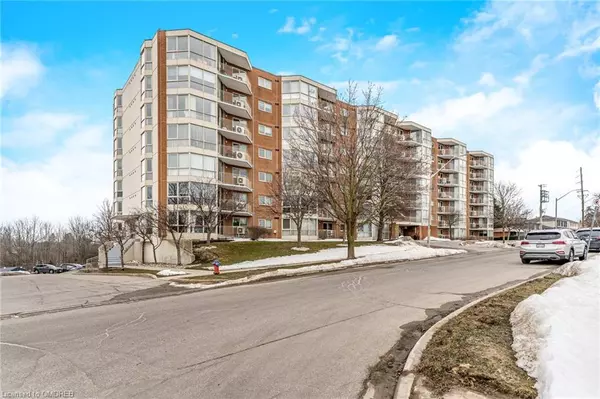$610,000
$619,900
1.6%For more information regarding the value of a property, please contact us for a free consultation.
26 Hall Road #609 Georgetown, ON L7G 5G5
2 Beds
2 Baths
1,269 SqFt
Key Details
Sold Price $610,000
Property Type Condo
Sub Type Condo/Apt Unit
Listing Status Sold
Purchase Type For Sale
Square Footage 1,269 sqft
Price per Sqft $480
MLS Listing ID 40408056
Sold Date 04/25/23
Style 1 Storey/Apt
Bedrooms 2
Full Baths 2
HOA Fees $818/mo
HOA Y/N Yes
Abv Grd Liv Area 1,269
Originating Board Oakville
Year Built 1991
Annual Tax Amount $2,530
Property Description
The Royal Ascot is a very clean, quiet and well maintained/managed building. Great location. Walk to shops,
restaurants & Hungry Hollow hiking trail! The Ashford model is a bright and spacious, 1269 sq.ft. open
concept corner unit with S/W exposure. Incredible views from every window. Large Master Bedroom has a
walk-through closet with a 4 piece ensuite with jacuzzi tub. The 2nd bedroom is a great size. Newer
heating/cooling system helps with energy costs. Backup baseboard heating. One underground parking spot
included and a storage locker that is located right behind your parking spot. Amenities include exercise room,
Games room, party/media room/library, car wash and outdoor bbq area. Stackable Washer & dryer is in the
storage area beside the kitchen. Inclusions: all appliances, electric light fixtures, existing window coverings,
Water softener, hot water tank (owned/leased by condo corp)
Location
Province ON
County Halton
Area 3 - Halton Hills
Zoning Single Family Residential
Direction Hall Rd. is in between Winston Churchill and Mountainview Rd, located south of Guelph St.
Rooms
Kitchen 1
Interior
Interior Features Ceiling Fan(s)
Heating Heat Pump
Cooling Wall Unit(s)
Fireplace No
Window Features Window Coverings
Appliance Water Heater, Dishwasher, Dryer, Refrigerator, Stove, Washer
Laundry In-Suite
Exterior
Garage Spaces 1.0
Waterfront Description River/Stream
Roof Type Other
Porch Open
Garage Yes
Building
Lot Description Urban, Ample Parking, Greenbelt, Quiet Area, Ravine, Shopping Nearby, Trails
Faces Hall Rd. is in between Winston Churchill and Mountainview Rd, located south of Guelph St.
Sewer Sewer (Municipal)
Water Municipal
Architectural Style 1 Storey/Apt
Structure Type Brick
New Construction No
Others
HOA Fee Include Water,Water Heater
Senior Community false
Tax ID 255330068
Ownership Condominium
Read Less
Want to know what your home might be worth? Contact us for a FREE valuation!

Our team is ready to help you sell your home for the highest possible price ASAP

GET MORE INFORMATION





