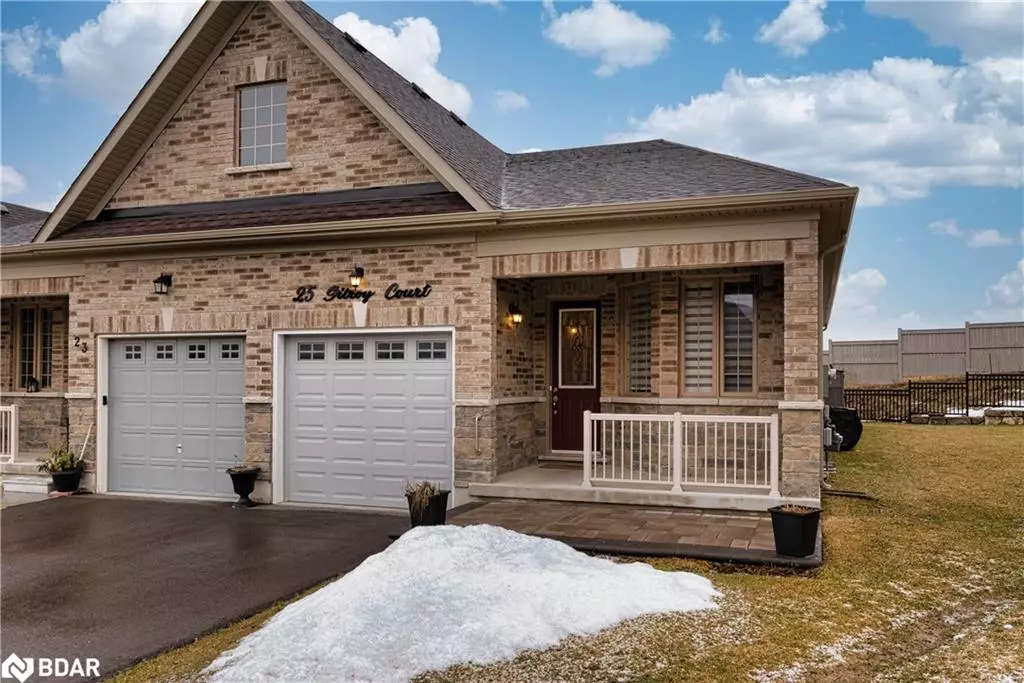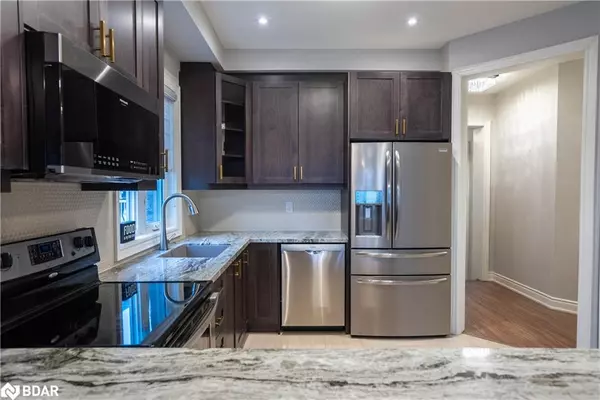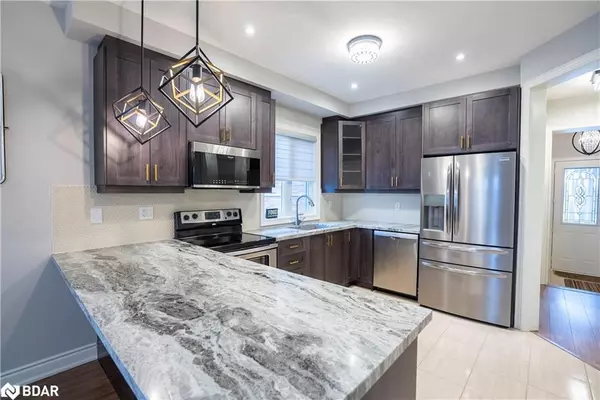$760,000
$779,900
2.6%For more information regarding the value of a property, please contact us for a free consultation.
25 Gilroy Court Alliston, ON L9R 0K9
2 Beds
2 Baths
1,037 SqFt
Key Details
Sold Price $760,000
Property Type Townhouse
Sub Type Row/Townhouse
Listing Status Sold
Purchase Type For Sale
Square Footage 1,037 sqft
Price per Sqft $732
MLS Listing ID 40394097
Sold Date 05/05/23
Style Bungalow
Bedrooms 2
Full Baths 2
HOA Y/N Yes
Abv Grd Liv Area 1,037
Originating Board Barrie
Annual Tax Amount $3,576
Property Description
Welcome to 25 Gilroy Court, Alliston, New Tecumseth! When you step into this stunning modern attached bungalow, you'll be greeted by the abundance of natural light. This home flows graciously through from the kitchen, dining and living room. In the kitchen you'll find granite counter tops, a convenient breakfast bar and it's beautifully lit up with pot-light lighting. Continuing to the living room you'll find a gorgeous electric fireplace that tremendously modernizes the space. The Primary Bedroom is generously sized and offers a walk-in closet with a custom closet organizer and a 3-piece ensuite bath with walk-in glass shower. This home offers a total of 2 bedrooms 2 baths, and main floor laundry. In the backyard you'll be greeted by a stunning large sized patio with walk up steps into the garden. Every inch of this home boasts elegance. Perfect location, stunning home, what more could you ask for? Survey Available.
Location
Province ON
County Simcoe County
Area New Tecumseth
Zoning LR-42
Direction Adjala Tecumseth Townline / Kingsmere Crescent / Gilroy Court
Rooms
Basement Full, Unfinished
Kitchen 1
Interior
Interior Features Auto Garage Door Remote(s)
Heating Fireplace(s), Forced Air, Natural Gas
Cooling Central Air
Fireplaces Number 1
Fireplaces Type Electric, Living Room
Fireplace Yes
Window Features Window Coverings
Appliance Water Heater Owned, Built-in Microwave, Dishwasher, Dryer, Refrigerator, Stove, Washer
Laundry Main Level
Exterior
Parking Features Attached Garage, Garage Door Opener, Asphalt, Mutual/Shared
Garage Spaces 1.0
Waterfront Description Lake/Pond
Roof Type Asphalt Shing
Porch Patio, Porch
Lot Frontage 19.29
Lot Depth 114.1
Garage Yes
Building
Lot Description Urban, Pie Shaped Lot, Cul-De-Sac, Greenbelt, Hospital, Public Transit, Rec./Community Centre, Schools
Faces Adjala Tecumseth Townline / Kingsmere Crescent / Gilroy Court
Foundation Concrete Perimeter
Sewer Sewer (Municipal)
Water Municipal
Architectural Style Bungalow
Structure Type Brick, Stone
New Construction No
Schools
Elementary Schools Holy Family Catholic School; Ernest Cumberland Es
High Schools Banting Memorial Hs
Others
HOA Fee Include Trash,Snow Removal
Senior Community false
Tax ID 581311145
Ownership Freehold/None
Read Less
Want to know what your home might be worth? Contact us for a FREE valuation!

Our team is ready to help you sell your home for the highest possible price ASAP

GET MORE INFORMATION





