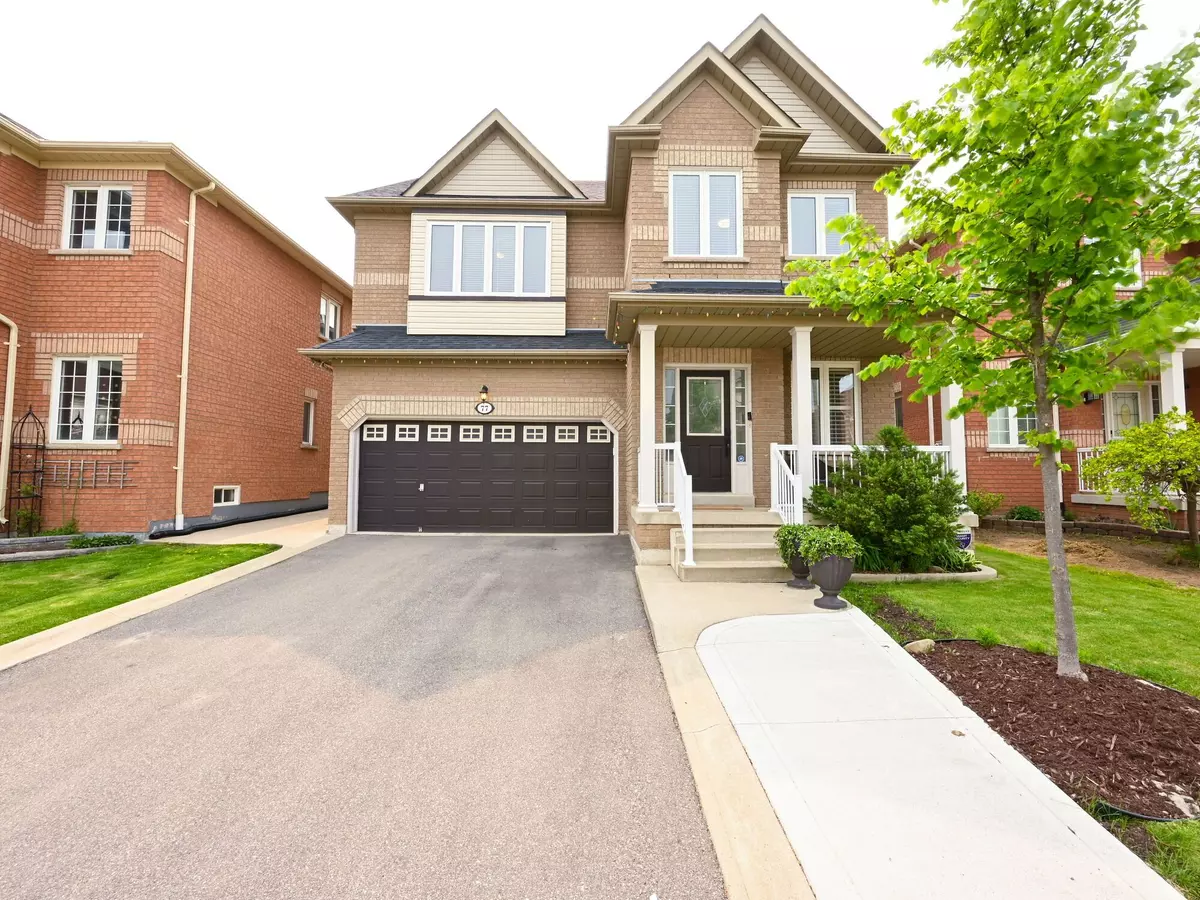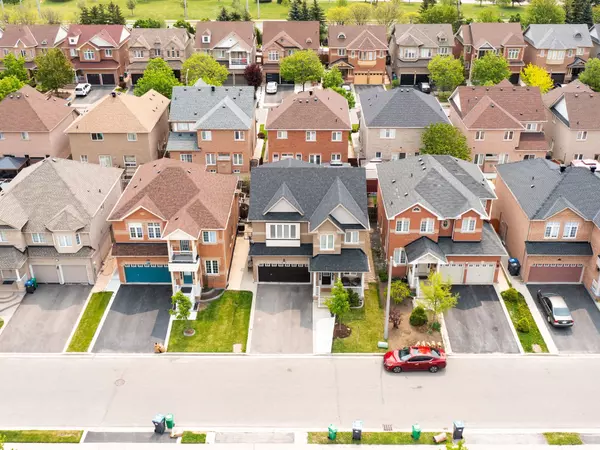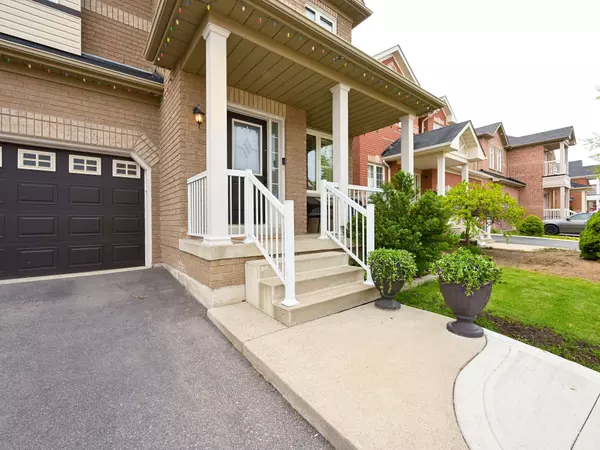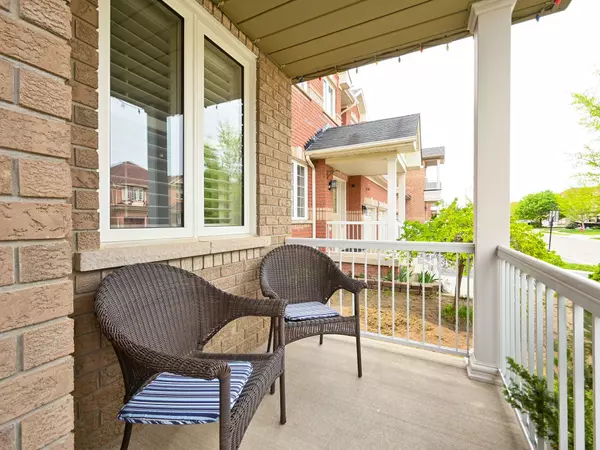$1,350,000
$1,095,000
23.3%For more information regarding the value of a property, please contact us for a free consultation.
77 Masters Green CRES Brampton, ON L7A 3K6
5 Beds
4 Baths
Key Details
Sold Price $1,350,000
Property Type Single Family Home
Sub Type Detached
Listing Status Sold
Purchase Type For Sale
Approx. Sqft 2000-2500
Subdivision Snelgrove
MLS Listing ID W6004424
Sold Date 08/03/23
Style 2-Storey
Bedrooms 5
Annual Tax Amount $5,619
Tax Year 2023
Property Sub-Type Detached
Property Description
This One Checks All The Boxes!! This "Hummingbird" Model Boasts Almost 3300 Sq. Ft. Of Finished Living Space!! 4+1 Bed, 4 Bath, w/Separate Entrance to Fin. Basement (In-Law Suite/Apartment). Newer S/S Appliances, Pot Lights, Granite/Quartz Counters In Kitchens,Walk-Out to Yard, Open Concept and 9Ft Ceilings Are Just A Few More of The Many Upgrades!! Hardwood On Main Level, Laminate On Upper Level (No Carpet!) Huge Primary Room w/ 5 Pcs. Ensuite & W/In Closet. Also 3 More Good Sized Bedrooms w/ One Having a 4 Pcs Semi-Ensuite! Lower Level Has Separate Entrance, Kitchen w/ Quartz Counter Tops, 1 Bedroom, 4 Pcs. Bath & Family Room Perfect Space for Extended Family. This Home Sits On a Beautiful Lot w/ No Sidewalks In a Family Friendly Neighbourhood Min. to All Amenities Incl; Shopping, Schools, Restaurants, Parks Etc. Truly A Must See to Appreciate The Pride of Ownership These Original Owners Have for this Home!! New Furnace & A/C- 2020, New Roof-2018, HWT(O)-2017, Driveway Re-Paved- 2017
Location
Province ON
County Peel
Community Snelgrove
Area Peel
Rooms
Family Room Yes
Basement Separate Entrance, Apartment
Kitchen 2
Separate Den/Office 1
Interior
Cooling Central Air
Exterior
Parking Features Private Double
Garage Spaces 6.0
Pool None
Lot Frontage 41.01
Lot Depth 82.02
Total Parking Spaces 6
Read Less
Want to know what your home might be worth? Contact us for a FREE valuation!

Our team is ready to help you sell your home for the highest possible price ASAP
GET MORE INFORMATION





