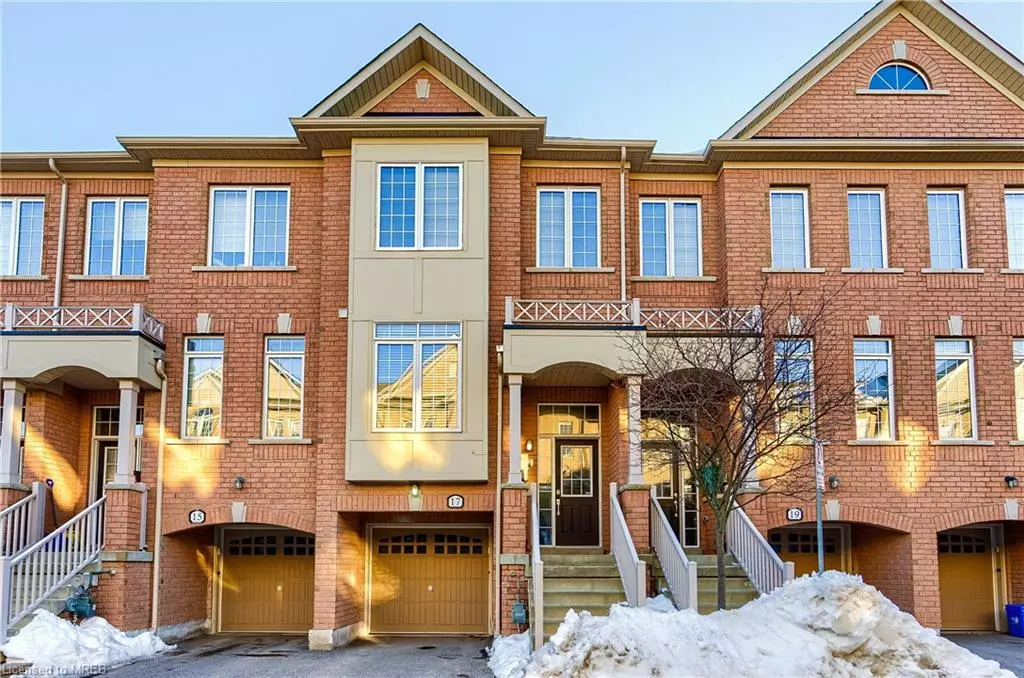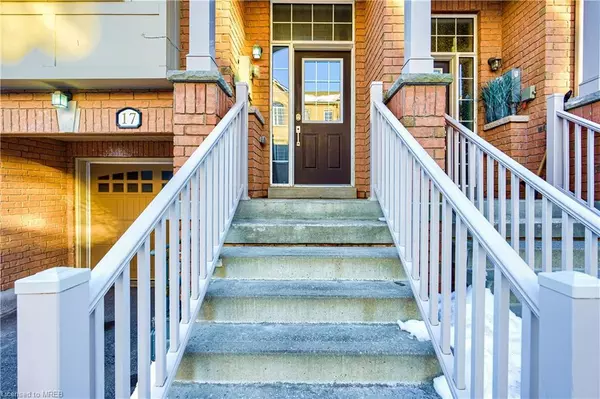$851,000
$824,900
3.2%For more information regarding the value of a property, please contact us for a free consultation.
17 Promenade Trail Georgetown, ON L7G 0G8
2 Beds
3 Baths
1,574 SqFt
Key Details
Sold Price $851,000
Property Type Townhouse
Sub Type Row/Townhouse
Listing Status Sold
Purchase Type For Sale
Square Footage 1,574 sqft
Price per Sqft $540
MLS Listing ID 40387534
Sold Date 03/16/23
Style Two Story
Bedrooms 2
Full Baths 2
Half Baths 1
Abv Grd Liv Area 1,574
Originating Board Mississauga
Annual Tax Amount $3,576
Property Description
Beautifully Upgraded Freehold, Eden Oak Home Built In 2013 with almost 1600Sf/MPAC. 9' Ceilings on the Main Floor give It a very spacious and bright feeling. With many upgrades (featured In "Just The Facts" picture) Including oak staircases throughout, Wrought iron pickets, Stainless steel appliances, Built-In oven and cooktop, Upgraded Kitchen And Bathroom maple cabinetry, Upgraded 6" baseboards/door casing package throughout, Entrance to Garage from interior lower level Hallway, Finished lower level Family Room/Office with pot lights overlooking premium lot backing onto premium treed greenspace with no neighbours behind. Builder-altered floorplan features 2 extra large Bedrooms, 2 full 4 piece Bathrooms and Laundry Room on second level. Western exposure backyard features wood deck, flagstone patio and garden shed. A true no-maintenance backyard perfect for BBQs and entertaining. Nothing to do but move In and relax! Complex features children's park area and Visitor parking. Walk to Downtown Georgetown, restaurants, pubs, shopping, seasonal farmer's market, fairgrounds, GO Train and parks. Does it get any better?
Location
Province ON
County Halton
Area 3 - Halton Hills
Zoning Residential
Direction North on Guelph, Left on Jersey Lane, Left on Promenade Trail
Rooms
Other Rooms Shed(s)
Basement Walk-Out Access, Full, Finished
Kitchen 1
Interior
Interior Features Auto Garage Door Remote(s), Ceiling Fan(s), Central Vacuum Roughed-in, Water Meter
Heating Forced Air, Natural Gas
Cooling Central Air
Fireplace No
Window Features Window Coverings
Appliance Range, Water Heater, Water Softener, Dishwasher, Dryer, Range Hood, Refrigerator, Washer
Laundry Laundry Room, Upper Level
Exterior
Exterior Feature Landscaped, Private Entrance
Parking Features Attached Garage, Garage Door Opener, Built-In
Garage Spaces 1.0
Pool None
Utilities Available Cable Available, Cell Service, Electricity Connected, Fibre Optics, High Speed Internet Avail, Natural Gas Connected, Street Lights, Phone Available, Underground Utilities
View Y/N true
View Trees/Woods
Roof Type Asphalt Shing
Porch Terrace
Lot Frontage 17.0
Lot Depth 84.0
Garage Yes
Building
Lot Description Urban, Airport, Dog Park, City Lot, Near Golf Course, Hospital, Landscaped, Library, Major Highway, Place of Worship, Playground Nearby, Public Parking, Public Transit, Ravine, Regional Mall, School Bus Route, Schools, Shopping Nearby, Trails
Faces North on Guelph, Left on Jersey Lane, Left on Promenade Trail
Foundation Poured Concrete
Sewer Sewer (Municipal)
Water Municipal
Architectural Style Two Story
Structure Type Brick
New Construction No
Others
Senior Community false
Tax ID 250350326
Ownership Freehold/None
Read Less
Want to know what your home might be worth? Contact us for a FREE valuation!

Our team is ready to help you sell your home for the highest possible price ASAP

GET MORE INFORMATION





