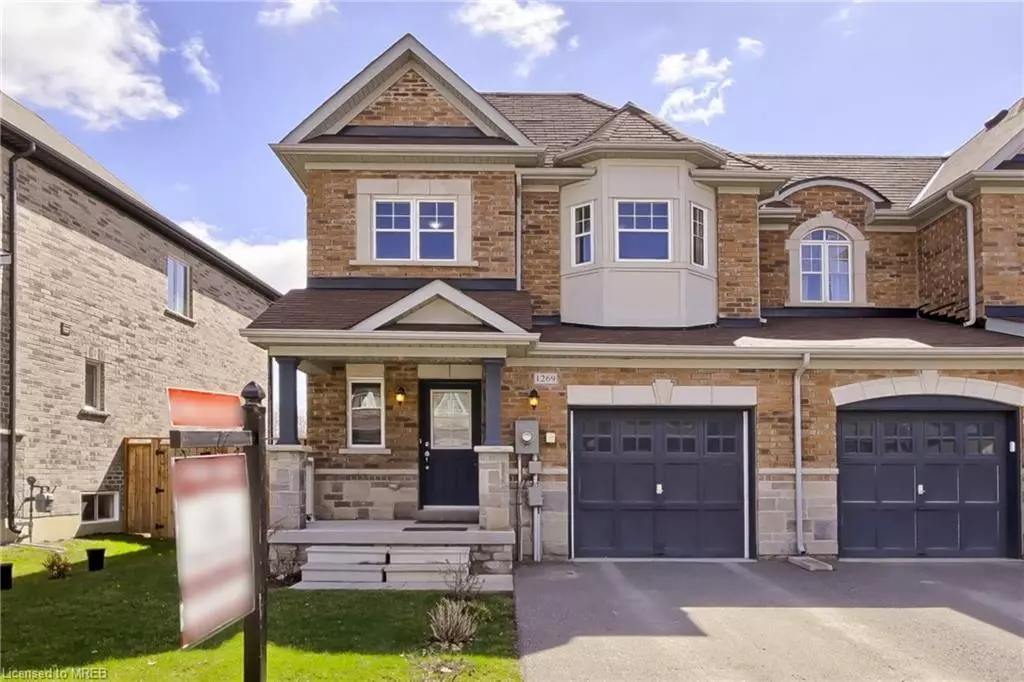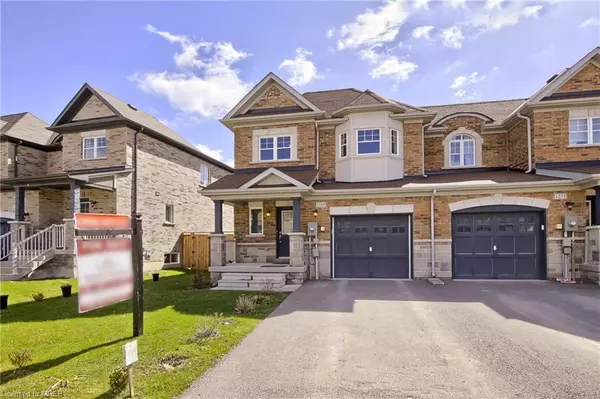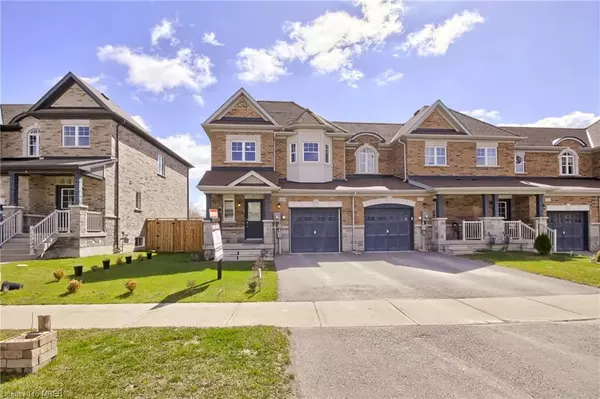$790,000
$809,000
2.3%For more information regarding the value of a property, please contact us for a free consultation.
1269 Bardeau Street Innisfil, ON L0L 1W0
3 Beds
3 Baths
1,700 SqFt
Key Details
Sold Price $790,000
Property Type Townhouse
Sub Type Row/Townhouse
Listing Status Sold
Purchase Type For Sale
Square Footage 1,700 sqft
Price per Sqft $464
MLS Listing ID 40385002
Sold Date 03/31/23
Style Two Story
Bedrooms 3
Full Baths 2
Half Baths 1
Abv Grd Liv Area 2,419
Originating Board Mississauga
Year Built 2015
Annual Tax Amount $3,246
Property Sub-Type Row/Townhouse
Property Description
1700 sqft End-Unit Ravine Lot Townhouse built in 2015, An Open Concept Main Floor
Has 9 ft Ceilings, The Kitchen Has A Walk-Out To The 177 feet Deep Backyard With
No Rear Neighbours. Hardwood Floors & A Beautiful Electric Fireplace Feature In
The Family Room. Your Primary Suite Has A 5-Piece Ensuite With Glass Shower And
Soaker Tub. Oak stairs, Direct Access From Garage Entry To Home, and more.
Location
Province ON
County Simcoe County
Area Innisfil
Zoning RESIDENTIAL
Direction 20th SIDEROAD TO LORMEL GATE AVE TO GREEN ST TO BARDEAU ST.
Rooms
Basement Full, Unfinished
Kitchen 1
Interior
Interior Features Central Vacuum, Auto Garage Door Remote(s), Central Vacuum Roughed-in
Heating Forced Air
Cooling Central Air
Fireplaces Type Electric, Living Room
Fireplace Yes
Window Features Window Coverings
Appliance Water Heater Owned, Dishwasher, Dryer, Range Hood, Refrigerator, Stove, Washer
Laundry Laundry Closet, Upper Level
Exterior
Parking Features Attached Garage, Garage Door Opener, Asphalt, Inside Entry
Garage Spaces 1.0
Fence Full
Roof Type Asphalt Shing
Lot Frontage 33.6
Lot Depth 176.91
Garage Yes
Building
Lot Description Urban, Rectangular, Beach, Major Highway, Marina, Schools, Shopping Nearby
Faces 20th SIDEROAD TO LORMEL GATE AVE TO GREEN ST TO BARDEAU ST.
Foundation Poured Concrete
Sewer Sewer (Municipal)
Water Municipal-Metered
Architectural Style Two Story
Structure Type Brick, Stone
New Construction No
Others
Senior Community false
Tax ID 580650705
Ownership Freehold/None
Read Less
Want to know what your home might be worth? Contact us for a FREE valuation!

Our team is ready to help you sell your home for the highest possible price ASAP
GET MORE INFORMATION





