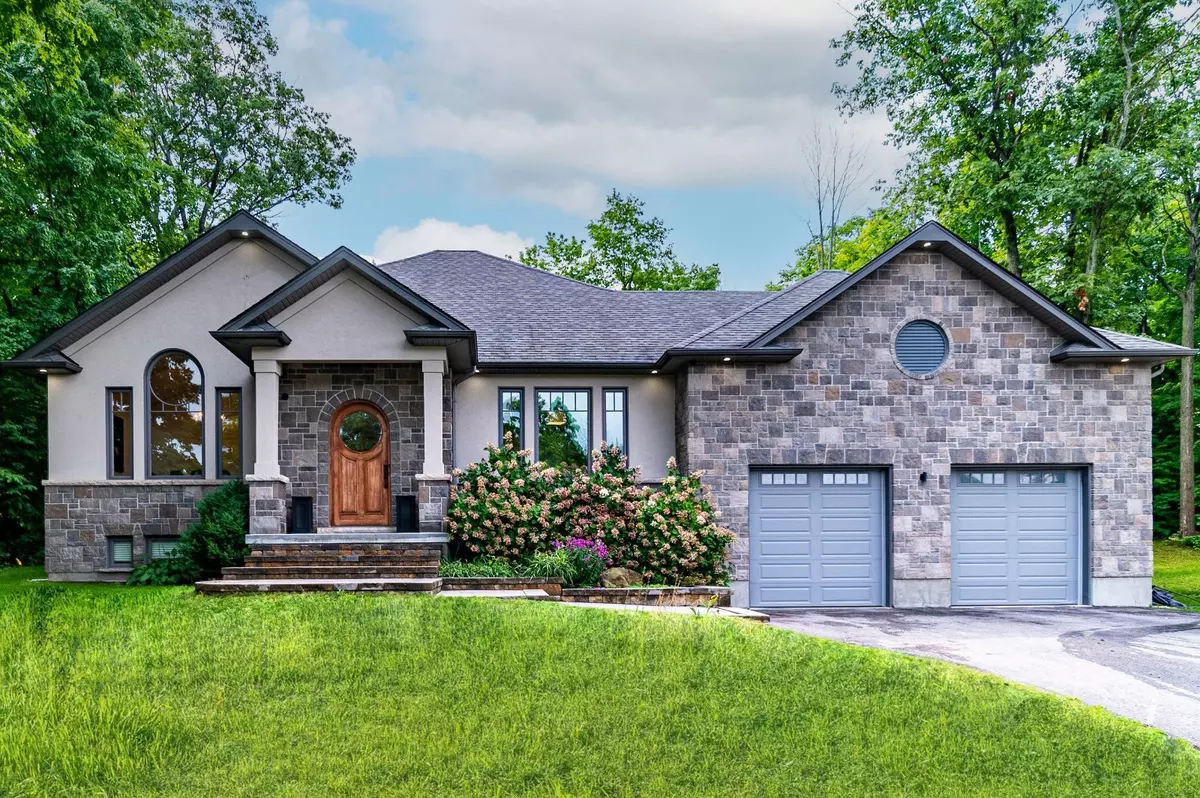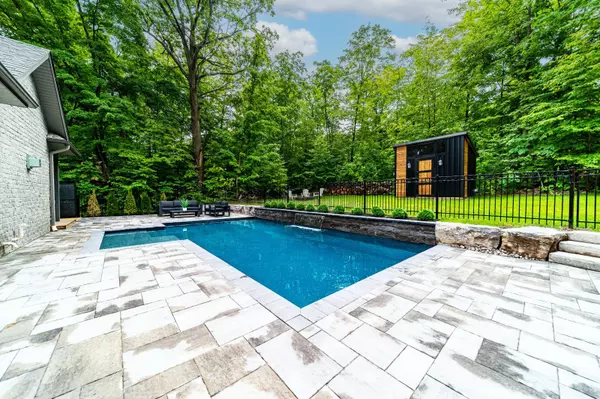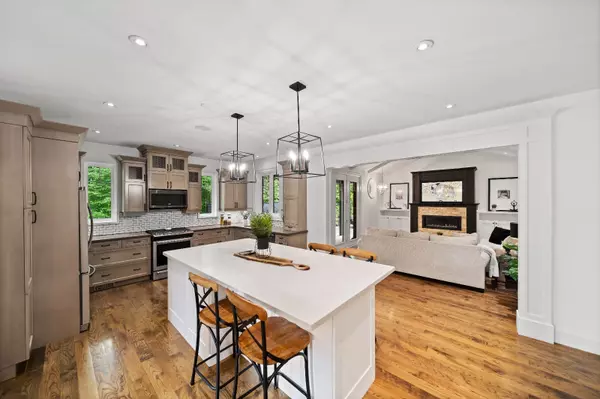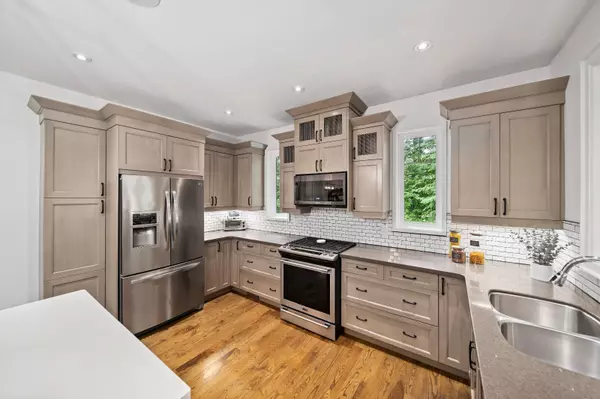$1,858,000
$1,858,000
For more information regarding the value of a property, please contact us for a free consultation.
45 Heron BLVD Springwater, ON L9X 0J1
6 Beds
3 Baths
Key Details
Sold Price $1,858,000
Property Type Single Family Home
Sub Type Detached
Listing Status Sold
Purchase Type For Sale
Approx. Sqft 2000-2500
Subdivision Snow Valley
MLS Listing ID S5936520
Sold Date 08/30/23
Style Bungalow
Bedrooms 6
Annual Tax Amount $5,775
Tax Year 2022
Property Sub-Type Detached
Property Description
CUSTOM-BUILT BUNGALOW WITH HIGH-QUALITY DESIGN FOUND IN THE SNOW VALLEY REGION! This community offers easy access to Snow Valley Ski Resort, golf courses, hiking, Hwy 400, & Barrie amenities. This generous 105 x 182ft lot is encased in greenery & home boasts a stone & stucco exterior, ample parking, & an oversized 2.5-car garage! Backyard oasis w/no neighbours behind & a newer saltwater/heated pool, deck, patio, & negotiable barrel sauna. Pristine interior w/just over 4,000 sq ft, updated light fixtures, & B/I audio. Formal dining room w/HW. Custom/updated kitchen w/ S/S appliances, valance lighting, & a 4.5 x 8.5ft island! Family room w/Napoleon FP & 9ft W/O to backyard. Primary suite w/ W/I closet, W/O to the patio, & a 5-pc ensuite. 2 main floor beds served by a 5-pc bath & a laundry room rounds off this floor. Fully fin basement w/in-law potential, a sep entrance, 2 beds, a 3-pc bath, & gym. Large living room w/games area, a 7x3ft island, & wet bar.
Location
Province ON
County Simcoe
Community Snow Valley
Area Simcoe
Zoning R1
Rooms
Family Room Yes
Basement Finished, Separate Entrance
Kitchen 1
Separate Den/Office 3
Interior
Cooling Central Air
Exterior
Parking Features Private Double
Garage Spaces 2.5
Pool Inground
Lot Frontage 105.0
Lot Depth 182.32
Total Parking Spaces 12
Others
Senior Community Yes
Read Less
Want to know what your home might be worth? Contact us for a FREE valuation!

Our team is ready to help you sell your home for the highest possible price ASAP
GET MORE INFORMATION





