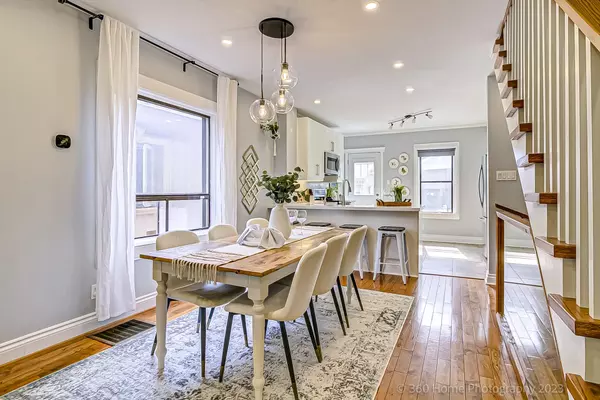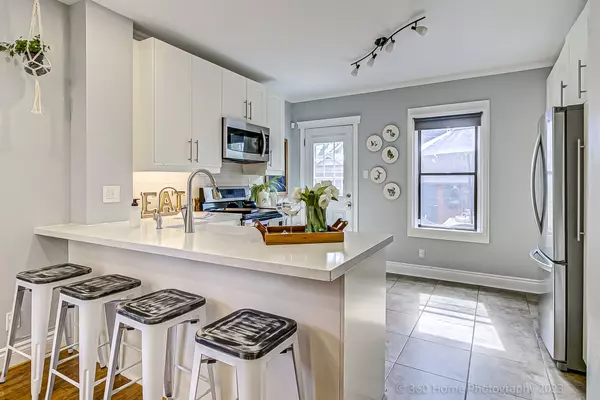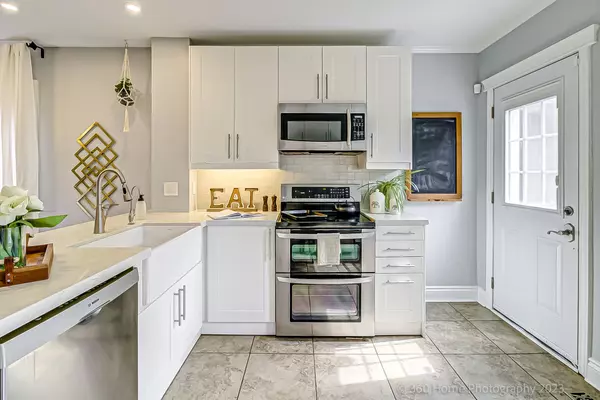$1,435,000
$1,049,000
36.8%For more information regarding the value of a property, please contact us for a free consultation.
88 Glebemount AVE Toronto E03, ON M4C 3R8
3 Beds
2 Baths
Key Details
Sold Price $1,435,000
Property Type Multi-Family
Sub Type Semi-Detached
Listing Status Sold
Purchase Type For Sale
Subdivision Danforth
MLS Listing ID E5997920
Sold Date 07/17/23
Style 2-Storey
Bedrooms 3
Annual Tax Amount $4,038
Tax Year 2022
Property Sub-Type Semi-Detached
Property Description
Bright And Beautifully Renovated 3Bd 2Bath Home in Highly Desirable Family-friendly Neighbourhood of Danforth Village. Stylishly Open Concept, This House Features Hardwood Floors, New Staircases, Pot Lights, Stainless Steel Appliances, Quartz Countertops and A Modern Eat-In Kitchen That Walks Out To A Backyard Perfect for Entertaining. Extensive Renovations Also Include New Basement Bathroom, New Basement Flooring, New ESA Certified Electrical panel, New Furnace, New Plumbing Stack, New Backyard Shed, New Fence, New Deck Rail and New Eavestroughs. Front Yard Features An Ecological Pollinator Rain Garden. Minutes To The DVP And A Close Walk To The Subway, Schools As Well As Great Restaurants & Shops On The Danforth. Walk Score 86 and Bikers' Paradise. Ask About Shared Parking In Mutual Drive. Inspection Available upon Request.
Location
Province ON
County Toronto
Community Danforth
Area Toronto
Zoning Residential
Rooms
Family Room Yes
Basement Finished, Full
Kitchen 1
Interior
Cooling Central Air
Exterior
Parking Features Mutual
Garage Spaces 1.0
Pool None
Lot Frontage 18.08
Lot Depth 100.0
Total Parking Spaces 1
Read Less
Want to know what your home might be worth? Contact us for a FREE valuation!

Our team is ready to help you sell your home for the highest possible price ASAP
GET MORE INFORMATION




